2034 Fridinger Mill Rd, Westminster, MD 21157
Local realty services provided by:ERA Valley Realty
Listed by: makayla allen kernan
Office: re/max plus
MLS#:MDCR2024982
Source:BRIGHTMLS
Price summary
- Price:$406,500
- Price per sq. ft.:$170.23
About this home
Back on market — prior buyer unable to secure financing.
Welcome Home! This cozy 3-bedroom, 2-bathroom home, is beautifully situated on a serene 1.85-acre lot. As you step inside, you are greeted by a bright and inviting foyer, complete with a convenient coat and shoe rack, and luxurious vinyl plank flooring. The second floor offers a spacious open-concept design with a well-appointed kitchen and living area. The kitchen features new cabinetry, gleaming quartz countertops, a large island, stainless steel appliances, and ceramic tile flooring. The living area, flooded with natural light, offers the flexibility to serve as a cozy sitting area or an expansive dining space, with direct access to the rear deck- perfect for outdoor relaxation.
Down the hall, you'll find three bedrooms, each with like-new carpeting, along with an updated full bathroom and a laundry area. The primary suite offers a peaceful retreat, complete with a walk-in closet and a private ensuite bath featuring a new double vanity, stylish fixtures, and a ceramic tile shower/tub combination.
Outside, the expansive 1.85-acre property provides ample space for outdoor enjoyment. A wrap-around driveway leads to plenty of parking, while the detached one-car garage connects to a barn/shed with potential to house livestock or serve as additional storage. A tranquil creek meanders through the rear yard, adding to the natural beauty of the setting.
This home offers peace of mind with recent updates, including a new 1,500-gallon septic holding tank, replaced in 2022. Located just minutes from Manchester and Westminster, you'll have easy access to a variety of shopping, dining, and entertainment options, as well as nearby parks and nature centers. With the perfect blend of rural charm and urban convenience, this property offers the ideal setting for your next home.
Schedule your private showing today!
Contact an agent
Home facts
- Year built:2012
- Listing ID #:MDCR2024982
- Added:394 day(s) ago
- Updated:February 21, 2026 at 02:48 PM
Rooms and interior
- Bedrooms:3
- Total bathrooms:2
- Full bathrooms:2
- Living area:2,388 sq. ft.
Heating and cooling
- Cooling:Central A/C
- Heating:Electric, Heat Pump(s)
Structure and exterior
- Year built:2012
- Building area:2,388 sq. ft.
- Lot area:1.85 Acres
Utilities
- Water:Well
- Sewer:Private Septic Tank
Finances and disclosures
- Price:$406,500
- Price per sq. ft.:$170.23
- Tax amount:$3,619 (2024)
New listings near 2034 Fridinger Mill Rd
- New
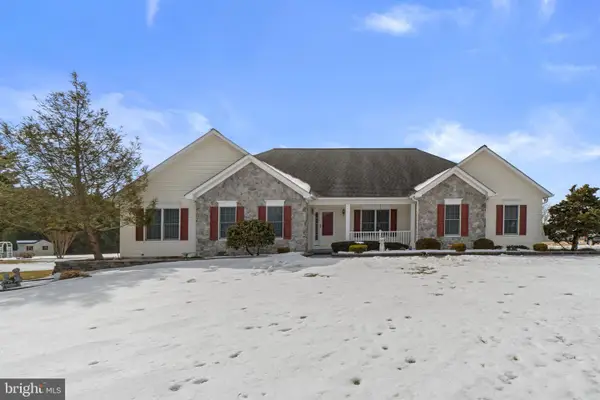 $675,000Active4 beds 3 baths3,076 sq. ft.
$675,000Active4 beds 3 baths3,076 sq. ft.4505 Gray Horse Dr, WESTMINSTER, MD 21157
MLS# MDCR2032508Listed by: SAMSON PROPERTIES - Coming Soon
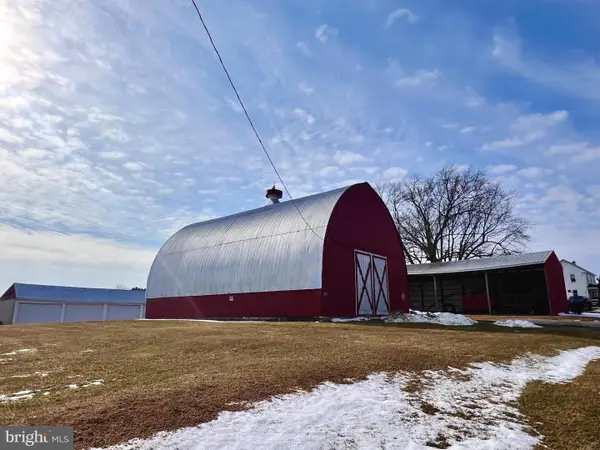 $1,999,990Coming Soon7 beds -- baths
$1,999,990Coming Soon7 beds -- baths3026 Marston Rd, WESTMINSTER, MD 21157
MLS# MDCR2032694Listed by: LONG & FOSTER REAL ESTATE, INC. - New
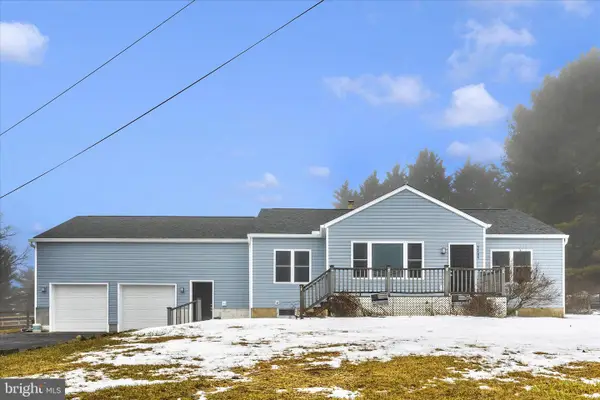 $450,000Active3 beds 2 baths1,390 sq. ft.
$450,000Active3 beds 2 baths1,390 sq. ft.3204 Sykesville Rd, WESTMINSTER, MD 21157
MLS# MDCR2032676Listed by: MARSH REALTY - Coming Soon
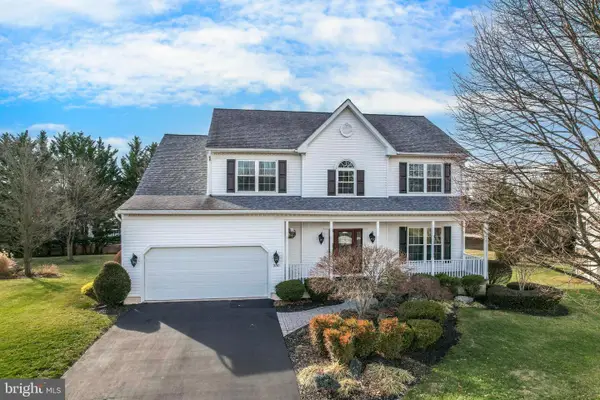 $589,500Coming Soon4 beds 3 baths
$589,500Coming Soon4 beds 3 baths380 Hawthorne Ct, WESTMINSTER, MD 21158
MLS# MDCR2032090Listed by: RE/MAX ADVANTAGE REALTY - Coming Soon
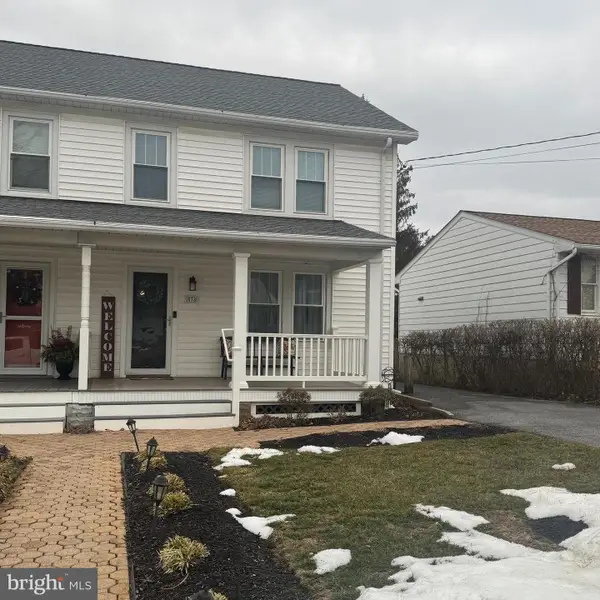 $310,000Coming Soon3 beds 1 baths
$310,000Coming Soon3 beds 1 baths538 Willow Ave, WESTMINSTER, MD 21157
MLS# MDCR2032658Listed by: IRON VALLEY REAL ESTATE OF CENTRAL MD - New
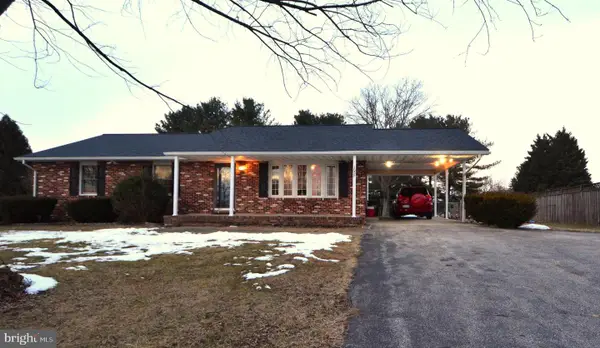 $520,000Active3 beds 3 baths2,194 sq. ft.
$520,000Active3 beds 3 baths2,194 sq. ft.1658 Sams Creek Rd, WESTMINSTER, MD 21157
MLS# MDCR2032656Listed by: LONG & FOSTER REAL ESTATE, INC. - Coming Soon
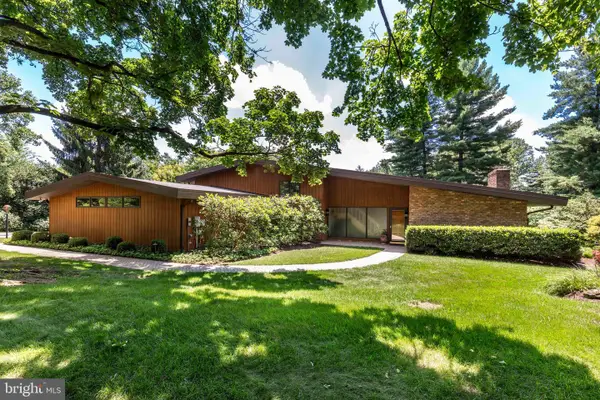 $689,500Coming Soon4 beds 3 baths
$689,500Coming Soon4 beds 3 baths7 Pine Hill Dr, WESTMINSTER, MD 21157
MLS# MDCR2032096Listed by: RE/MAX ADVANTAGE REALTY - Coming Soon
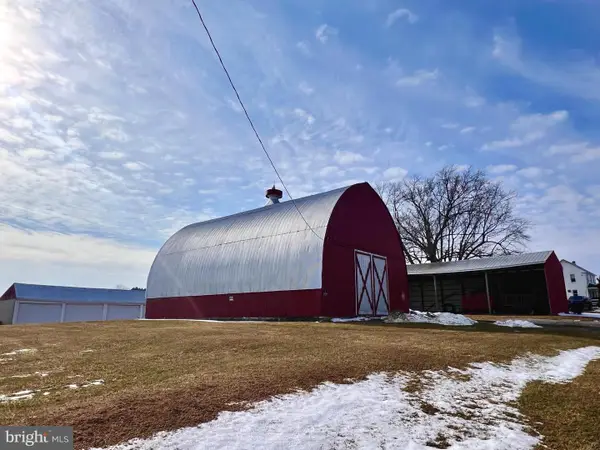 $1,999,990Coming Soon3 beds 1 baths
$1,999,990Coming Soon3 beds 1 baths3026 Marston Rd, WESTMINSTER, MD 21157
MLS# MDCR2032654Listed by: LONG & FOSTER REAL ESTATE, INC. - Coming Soon
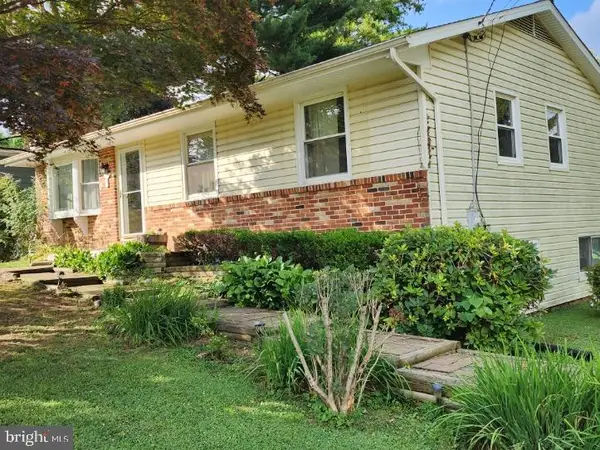 $449,000Coming Soon4 beds 2 baths
$449,000Coming Soon4 beds 2 baths6 Dorothy Ave, WESTMINSTER, MD 21157
MLS# MDCR2032308Listed by: HOMES AND FARMS REAL ESTATE - Open Sat, 1 to 4pmNew
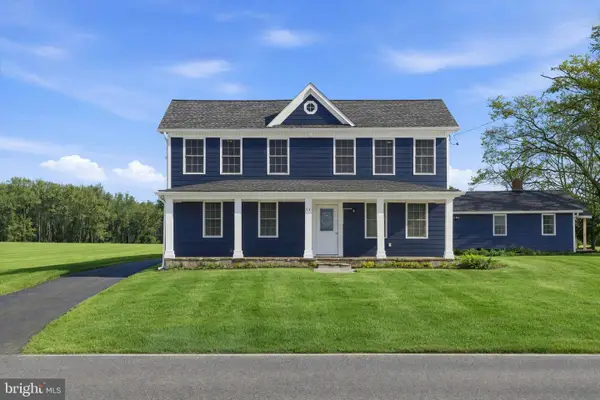 $575,000Active5 beds 4 baths3,284 sq. ft.
$575,000Active5 beds 4 baths3,284 sq. ft.150 Hook Rd, WESTMINSTER, MD 21157
MLS# MDCR2032640Listed by: RLAH @PROPERTIES

