213 Blue Heron Dr, Westminster, MD 21157
Local realty services provided by:ERA Martin Associates
213 Blue Heron Dr,Westminster, MD 21157
$775,000
- 4 Beds
- 4 Baths
- 2,459 sq. ft.
- Single family
- Active
Listed by:lynn a bennett
Office:berkshire hathaway homeservices homesale realty
MLS#:MDCR2030988
Source:BRIGHTMLS
Price summary
- Price:$775,000
- Price per sq. ft.:$315.17
About this home
Welcome to peace, privacy and tucked away, you will enjoy the tranquil sounds of nature in this custom built 4 year young home!
This 4 bedroom, 3.5 bath home features hardwood floors, 10 'ceilings and recessed lighting throughout. The open concept flows seamlessly to include the living room with linear fireplace , large dining area and fabulous chef 's kitchen with quartz counter tops, tiled backsplash, stainless steel appliances, island and cabinet accent lighting! You will LOVE the spacious 3 season room with vinyl windows and wood burning fireplace to cozy up and entertain! The laundry room is conveniently located adjacent to the kitchen and garage.
The Primary ensuite includes a spa bath to include quartz counters, soaking tub with recirculating heater, electric heated tiled floor and low threshold glass shower!
On the main level there is a additional beautiful full bath and a powder room.
The 4th bedroom and full bath is located in the lower level. This lower level offers endless possibilities with ample space for a rec room, theatre room, play room and lots of storage!
Bedroom and bath #2 is constructed with accessibility features, 36" doors and no curb walk in shower.
In addition to the garage, there is a tool/storage shed 12x16" with loft and tractor shed 16 x 16'.
Escape to your country side retreat and enjoy the blend of privacy and modern amenities!
Contact an agent
Home facts
- Year built:2020
- Listing ID #:MDCR2030988
- Added:7 day(s) ago
- Updated:November 02, 2025 at 02:45 PM
Rooms and interior
- Bedrooms:4
- Total bathrooms:4
- Full bathrooms:3
- Half bathrooms:1
- Living area:2,459 sq. ft.
Heating and cooling
- Cooling:Central A/C, Ductless/Mini-Split
- Heating:Electric, Heat Pump(s)
Structure and exterior
- Roof:Asphalt
- Year built:2020
- Building area:2,459 sq. ft.
- Lot area:3.09 Acres
Utilities
- Water:Well
- Sewer:On Site Septic
Finances and disclosures
- Price:$775,000
- Price per sq. ft.:$315.17
- Tax amount:$5,883 (2025)
New listings near 213 Blue Heron Dr
- New
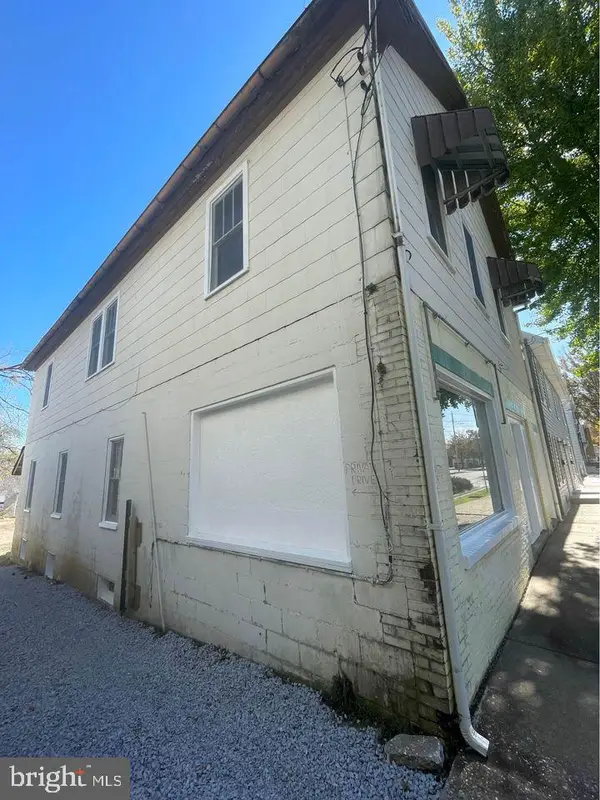 $430,000Active5 beds 2 baths6,250 sq. ft.
$430,000Active5 beds 2 baths6,250 sq. ft.56 Pennsylvania Ave, WESTMINSTER, MD 21157
MLS# MDCR2031118Listed by: SIGNATURE HOME REALTY LLC - New
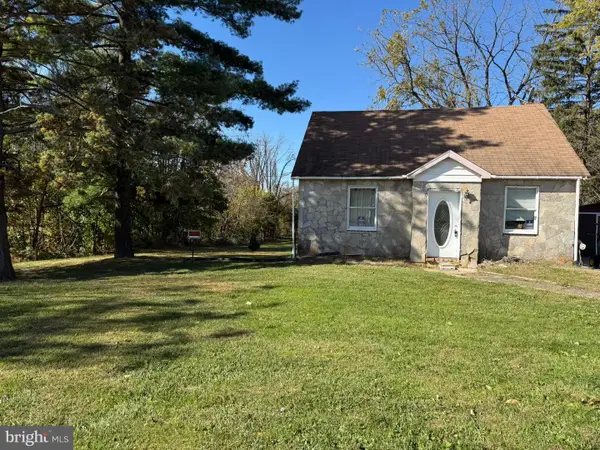 $175,000Active4 beds 1 baths1,125 sq. ft.
$175,000Active4 beds 1 baths1,125 sq. ft.1314 Washington Rd, WESTMINSTER, MD 21157
MLS# MDCR2031068Listed by: CUMMINGS & CO. REALTORS - New
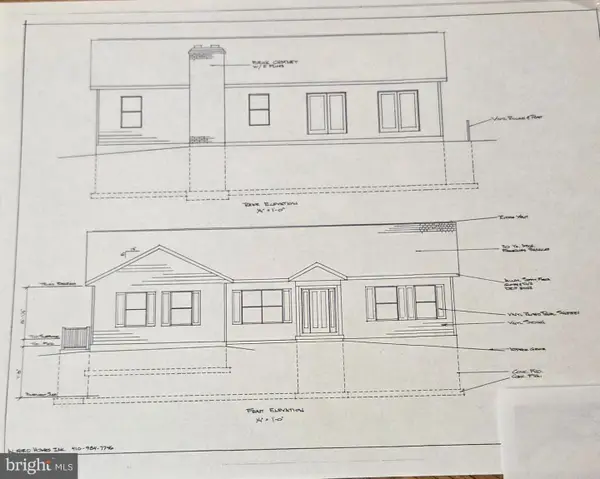 $699,900Active3 beds 2 baths1,728 sq. ft.
$699,900Active3 beds 2 baths1,728 sq. ft.Arnold Rd, WESTMINSTER, MD 21157
MLS# MDCR2031082Listed by: HAINES REALTY - New
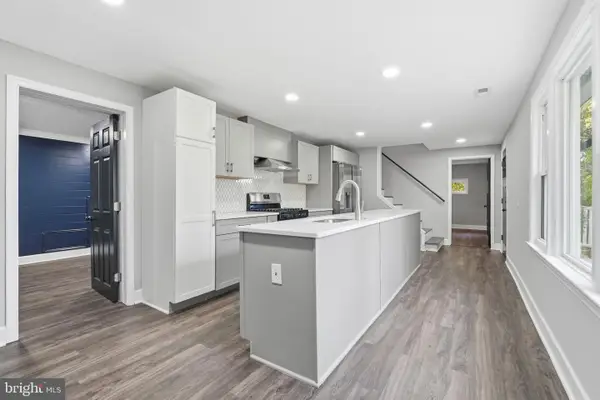 $449,900Active4 beds 2 baths2,120 sq. ft.
$449,900Active4 beds 2 baths2,120 sq. ft.311 Old New Windsor Pike, WESTMINSTER, MD 21157
MLS# MDCR2031090Listed by: ANR REALTY, LLC - New
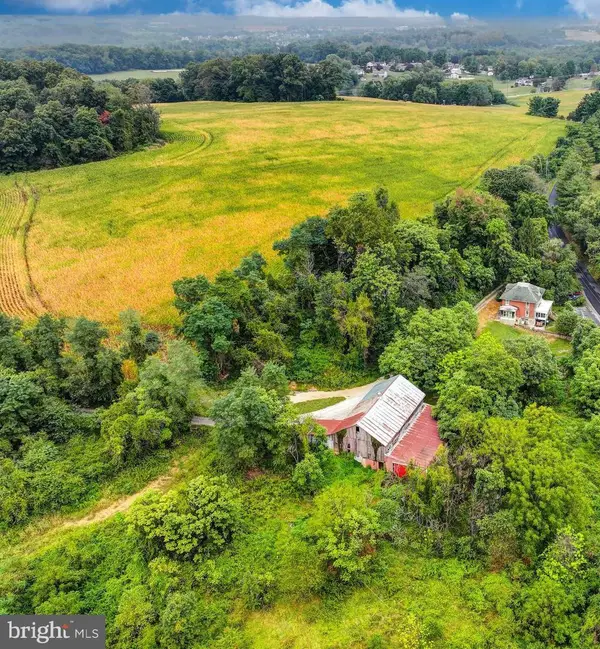 $829,000Active4 beds 2 baths2,048 sq. ft.
$829,000Active4 beds 2 baths2,048 sq. ft.334 N Tannery Rd, WESTMINSTER, MD 21157
MLS# MDCR2031104Listed by: KRAUSS REAL PROPERTY BROKERAGE - Coming SoonOpen Sat, 12 to 3pm
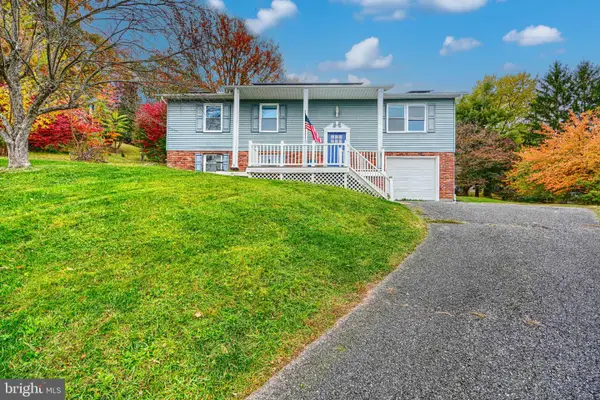 $359,000Coming Soon3 beds 3 baths
$359,000Coming Soon3 beds 3 baths1167 Long Valley Rd, WESTMINSTER, MD 21158
MLS# MDCR2031058Listed by: KELLER WILLIAMS GATEWAY LLC - Coming Soon
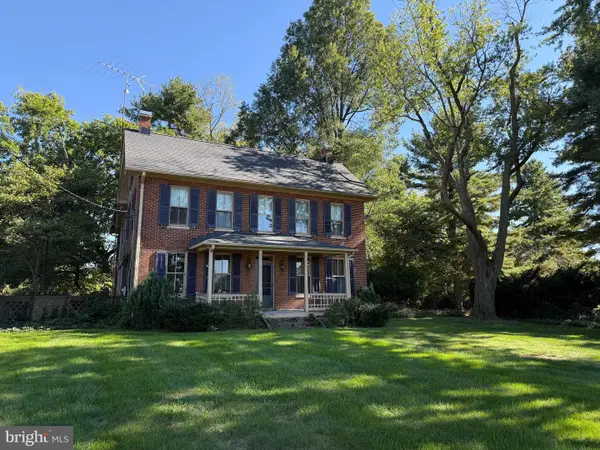 $495,000Coming Soon4 beds 3 baths
$495,000Coming Soon4 beds 3 baths105 Bell Rd, WESTMINSTER, MD 21158
MLS# MDCR2031064Listed by: EXP REALTY, LLC - New
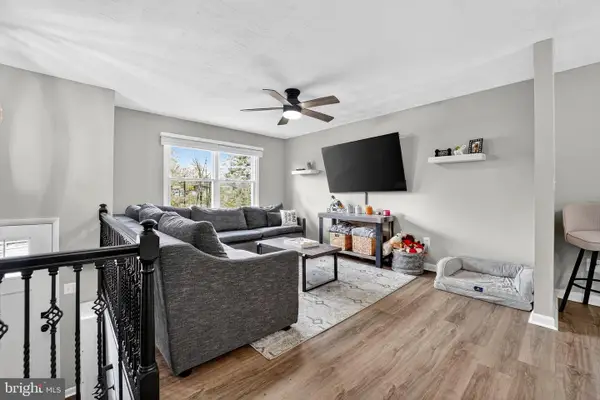 $439,900Active3 beds 2 baths1,940 sq. ft.
$439,900Active3 beds 2 baths1,940 sq. ft.298 Jenny Dr, WESTMINSTER, MD 21158
MLS# MDCR2031100Listed by: CUMMINGS & CO. REALTORS - New
 $524,900Active3 beds 4 baths2,136 sq. ft.
$524,900Active3 beds 4 baths2,136 sq. ft.108 Garden Way, WESTMINSTER, MD 21157
MLS# MDCR2030672Listed by: BERKSHIRE HATHAWAY HOMESERVICES HOMESALE REALTY - New
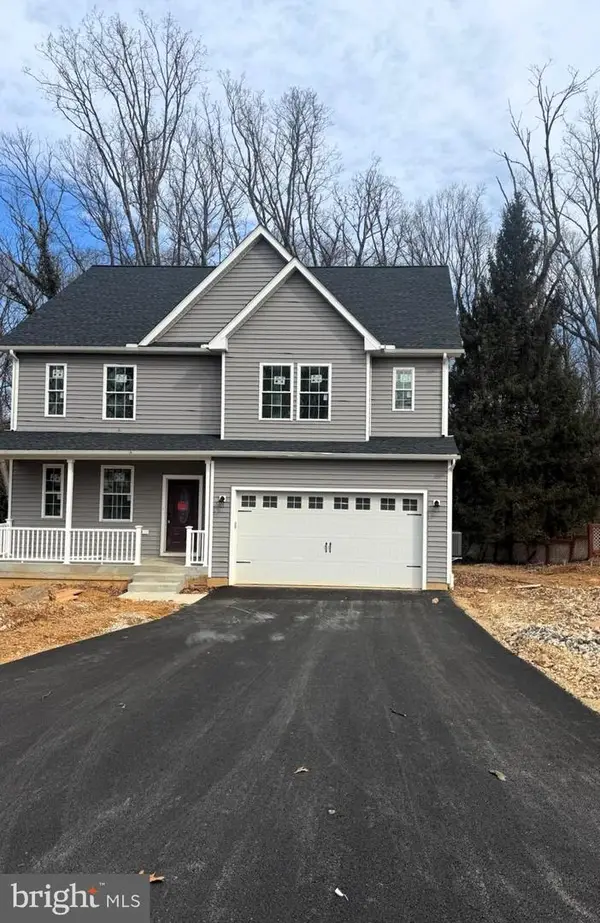 $699,000Active4 beds 5 baths3,728 sq. ft.
$699,000Active4 beds 5 baths3,728 sq. ft.1036 Oak Dr, WESTMINSTER, MD 21158
MLS# MDCR2031096Listed by: SAMSON PROPERTIES
