302 Avalon Ln, Westminster, MD 21158
Local realty services provided by:ERA Byrne Realty
302 Avalon Ln,Westminster, MD 21158
$575,000
- 4 Beds
- 3 Baths
- 2,378 sq. ft.
- Single family
- Pending
Listed by: kim barton
Office: keller williams legacy
MLS#:MDCR2030396
Source:BRIGHTMLS
Price summary
- Price:$575,000
- Price per sq. ft.:$241.8
About this home
Located in the charming Avondale Run community, this exquisite Colonial-style residence offers a perfect blend of elegance and comfort. Spanning 2,378 square feet, this home features four spacious bedrooms and two and a half luxurious bathrooms, designed for both relaxation and entertaining. Step inside to discover a warm and inviting atmosphere, highlighted by solid hardwood floors and tasteful crown moldings throughout. The gourmet kitchen featuring Carrera marble counters & tile blacksplash is a culinary enthusiast's dream, equipped with high-end appliances including a double oven. Enjoy casual meals in the eat-in area or host dinner parties in the adjoining dining space, all bathed in natural light. The primary suite is a true retreat, featuring a walk-in closet and a beautifully appointed en-suite bathroom containing heated floors and dual shower heads. Cozy up in the living room by the wood-burning fireplace (chimney lined in 2018), perfect for creating cherished memories on chilly evenings. Additional features include recessed lighting, ceiling fans, and a convenient main-floor laundry area. The partially finished basement offers endless possibilities, whether for a home gym, playroom, or additional storage. Outside, the expansive 0.83-acre lot provides ample space for outdoor activities and gatherings, complemented by an attached side-entry garage for added convenience. The property features an 8' x 8' storage shed and a prepped site ready for a 12' x 24' shed — perfect for additional storage, a workshop, or hobby space. This home is not just a residence; it's a lifestyle, offering a serene escape while remaining close to local amenities. Experience the perfect blend of luxury and comfort in this exceptional property. New Water Heater 2025. New main level/basement HVAC with humidifier installed 2023.
Contact an agent
Home facts
- Year built:1985
- Listing ID #:MDCR2030396
- Added:94 day(s) ago
- Updated:January 03, 2026 at 08:37 AM
Rooms and interior
- Bedrooms:4
- Total bathrooms:3
- Full bathrooms:2
- Half bathrooms:1
- Living area:2,378 sq. ft.
Heating and cooling
- Cooling:Central A/C
- Heating:Electric, Heat Pump - Oil BackUp, Heat Pump(s), Oil
Structure and exterior
- Roof:Architectural Shingle
- Year built:1985
- Building area:2,378 sq. ft.
- Lot area:0.83 Acres
Schools
- High school:WESTMINSTER
- Middle school:WEST
- Elementary school:FRIENDSHIP VALLEY
Utilities
- Water:Public
- Sewer:Public Sewer
Finances and disclosures
- Price:$575,000
- Price per sq. ft.:$241.8
- Tax amount:$7,697 (2024)
New listings near 302 Avalon Ln
- New
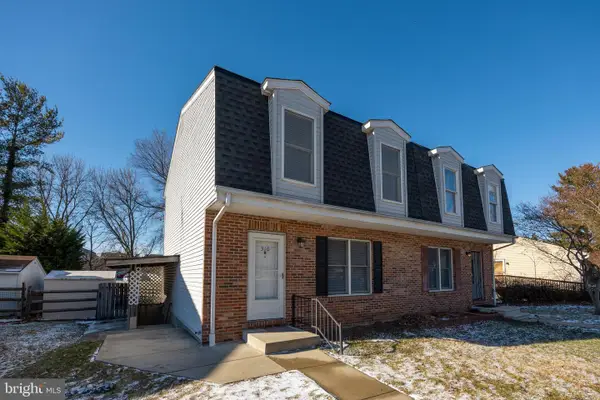 $289,900Active3 beds 2 baths1,560 sq. ft.
$289,900Active3 beds 2 baths1,560 sq. ft.310 Church Ct, WESTMINSTER, MD 21157
MLS# MDCR2031856Listed by: DOUGLAS REALTY LLC - Coming Soon
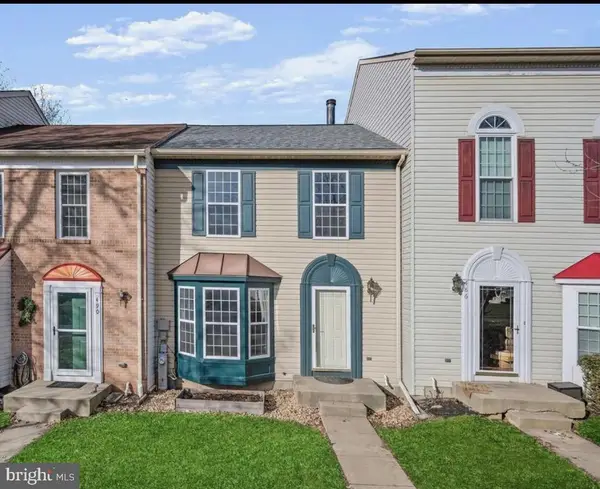 $349,000Coming Soon3 beds 3 baths
$349,000Coming Soon3 beds 3 baths488 Lakes Ct, WESTMINSTER, MD 21158
MLS# MDCR2031860Listed by: MR. LISTER REALTY - New
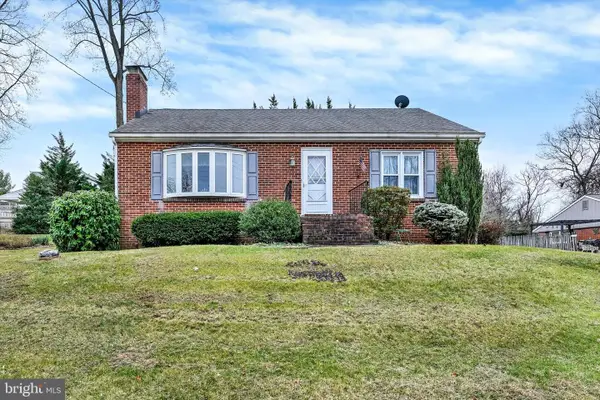 $395,000Active4 beds 2 baths1,882 sq. ft.
$395,000Active4 beds 2 baths1,882 sq. ft.135 Smith Ave, WESTMINSTER, MD 21157
MLS# MDCR2031850Listed by: CUMMINGS & CO. REALTORS - New
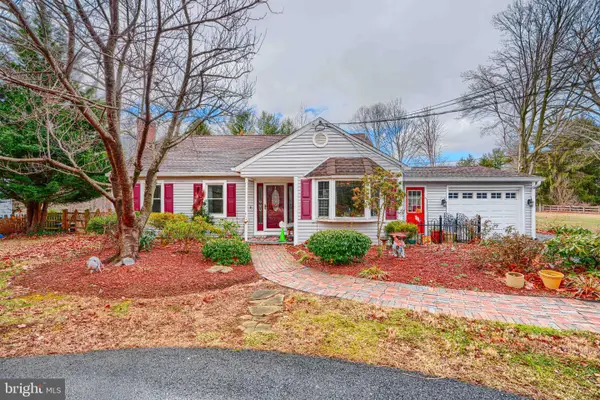 $450,000Active2 beds 2 baths2,149 sq. ft.
$450,000Active2 beds 2 baths2,149 sq. ft.1008 Hughes Shop Rd, WESTMINSTER, MD 21158
MLS# MDCR2031838Listed by: EXP REALTY, LLC - New
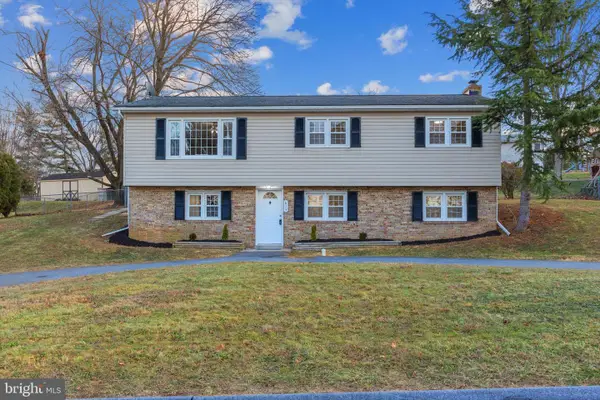 $429,900Active3 beds 3 baths2,420 sq. ft.
$429,900Active3 beds 3 baths2,420 sq. ft.615 Geneva Dr, WESTMINSTER, MD 21157
MLS# MDCR2031774Listed by: KELLER WILLIAMS FLAGSHIP - Coming Soon
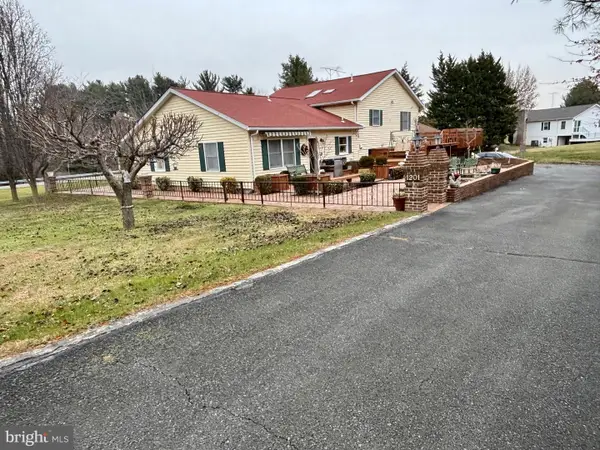 $580,000Coming Soon3 beds 4 baths
$580,000Coming Soon3 beds 4 baths1201 Uniontown Rd, WESTMINSTER, MD 21158
MLS# MDCR2031810Listed by: RE/MAX ADVANTAGE REALTY - Coming Soon
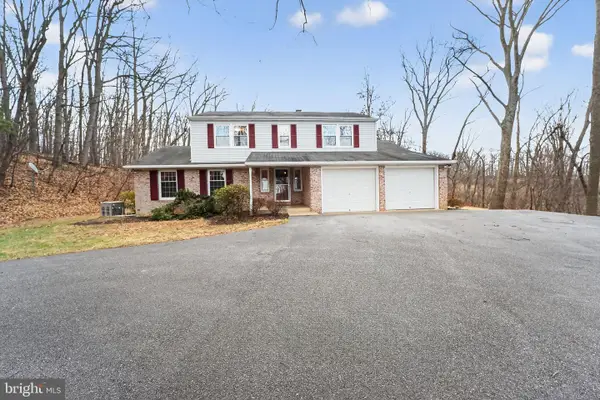 $650,000Coming Soon4 beds 3 baths
$650,000Coming Soon4 beds 3 baths1445 S Pleasant Valley Rd, WESTMINSTER, MD 21158
MLS# MDCR2031812Listed by: EXP REALTY, LLC - Coming Soon
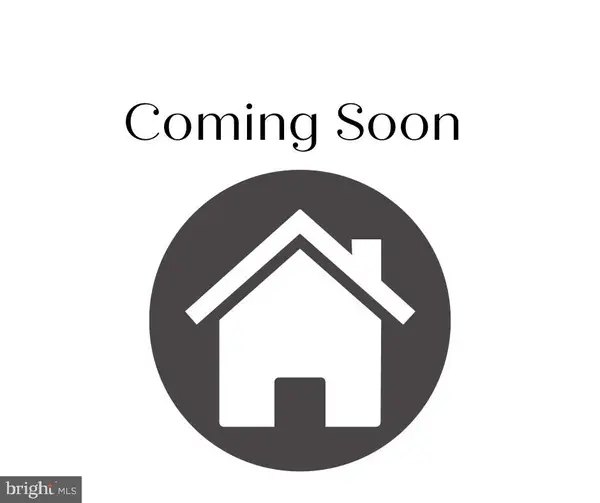 $499,900Coming Soon4 beds 3 baths
$499,900Coming Soon4 beds 3 baths885 Eden Farm Cir, WESTMINSTER, MD 21157
MLS# MDCR2031788Listed by: RE/MAX ADVANTAGE REALTY - Coming Soon
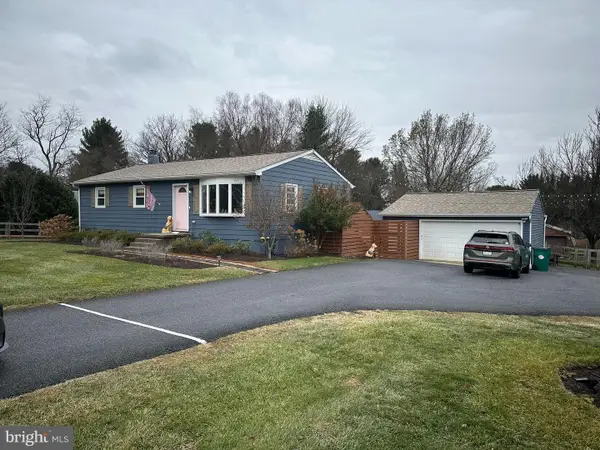 $425,000Coming Soon3 beds 1 baths
$425,000Coming Soon3 beds 1 baths3346 Sykesville Rd, WESTMINSTER, MD 21157
MLS# MDCR2031786Listed by: RE/MAX SOLUTIONS - New
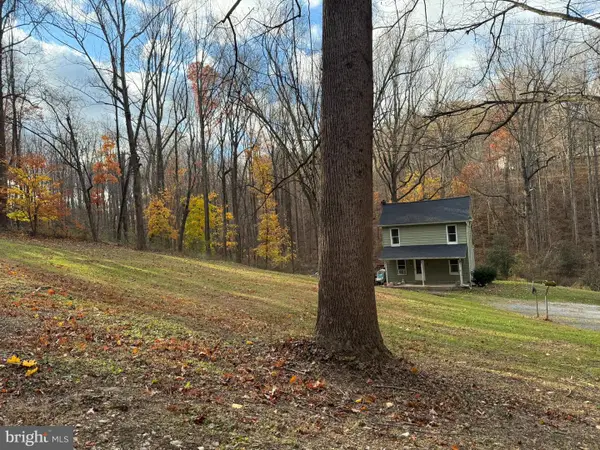 $299,000Active2 beds 1 baths814 sq. ft.
$299,000Active2 beds 1 baths814 sq. ft.300 Discovery Dr, WESTMINSTER, MD 21157
MLS# MDCR2031070Listed by: CUMMINGS & CO. REALTORS
