3526 Ellen Dr, Westminster, MD 21157
Local realty services provided by:ERA Liberty Realty
3526 Ellen Dr,Westminster, MD 21157
$479,000
- 6 Beds
- 3 Baths
- 2,590 sq. ft.
- Single family
- Active
Listed by: jonathan koch
Office: keller williams realty centre
MLS#:MDCR2029786
Source:BRIGHTMLS
Price summary
- Price:$479,000
- Price per sq. ft.:$184.94
About this home
Welcome to Ellen Drive!
(Now back on the market due to buyer not being able to close)
This spacious 6-bedroom, 3-bath home is nestled on a beautiful 1-acre corner lot and offers morning sunrise views. Inside, you’ll find 5 bedrooms and 2 full baths conveniently located all on the main level.
Recent updates include a newer 30-year architectural roof, updated bathrooms, fresh neutral paint, and new luxury vinyl flooring on the lower level. The oversized primary suite features abundant natural light and its own private bath, while the additional freshly painted bedrooms offer ample space, large closets and hardwood floors. The well-appointed kitchen includes a premium propane stove—perfect for the home chef or even the midnight snacker and table space. Step outside and enjoy evenings with friends and family on the spacious deck, offering both privacy and a peaceful setting.
The finished lower level includes a full bath, an additional bedroom, new flooring, a cozy fireplace, plenty of storage, and direct access to the oversized 2-car garage. The garage also features a 30 amp RV hookup! Outside, you’ll find three storage sheds, plus a large, flat driveway with ample parking for whatever you can imagine.
With no HOA, a quiet established community of large lots, and a convenient location for commuters, this home combines country charm with modern updates. Perfect for a large or growing family, and shows pride of ownership and is ready for you to make it your own.
This home is aggressively priced and won’t last long—schedule your private tour today!
(MOTIVATED SELLER OFFERING $5K TOWARDS CLOSING WITH ACCEPTABLE OFFER!!)
Contact an agent
Home facts
- Year built:1976
- Listing ID #:MDCR2029786
- Added:112 day(s) ago
- Updated:December 18, 2025 at 02:45 PM
Rooms and interior
- Bedrooms:6
- Total bathrooms:3
- Full bathrooms:3
- Living area:2,590 sq. ft.
Heating and cooling
- Cooling:Ceiling Fan(s), Central A/C
- Heating:Electric, Heat Pump - Electric BackUp, Oil
Structure and exterior
- Roof:Architectural Shingle
- Year built:1976
- Building area:2,590 sq. ft.
- Lot area:1.04 Acres
Utilities
- Water:Well
- Sewer:Gravity Sept Fld, On Site Septic
Finances and disclosures
- Price:$479,000
- Price per sq. ft.:$184.94
- Tax amount:$4,258 (2024)
New listings near 3526 Ellen Dr
- New
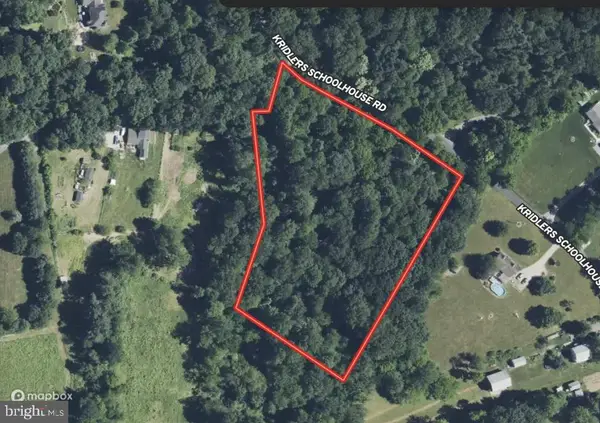 $149,000Active4.08 Acres
$149,000Active4.08 Acres0 Kridlers Schoolhouse Rd, WESTMINSTER, MD 21158
MLS# MDCR2031732Listed by: CHARIS REALTY GROUP - Coming SoonOpen Sun, 1 to 3pm
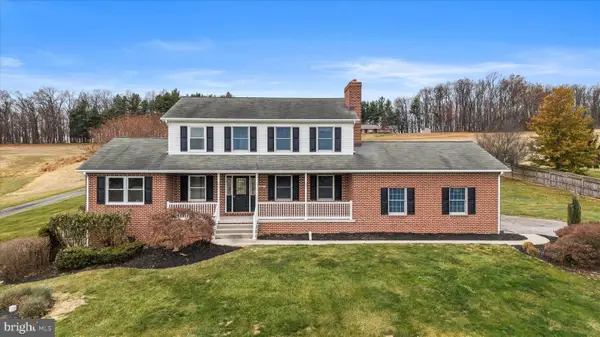 $539,900Coming Soon3 beds 3 baths
$539,900Coming Soon3 beds 3 baths2620 Cape Horn Rd, WESTMINSTER, MD 21157
MLS# MDCR2031656Listed by: REAL BROKER, LLC - Coming Soon
 $379,999Coming Soon3 beds 1 baths
$379,999Coming Soon3 beds 1 baths16 Leppo Rd, WESTMINSTER, MD 21158
MLS# MDCR2031716Listed by: RE/MAX SOLUTIONS - New
 $580,000Active3 beds 2 baths2,210 sq. ft.
$580,000Active3 beds 2 baths2,210 sq. ft.125 W Main St, WESTMINSTER, MD 21157
MLS# MDCR2031692Listed by: IRON VALLEY REAL ESTATE CROSSROADS - New
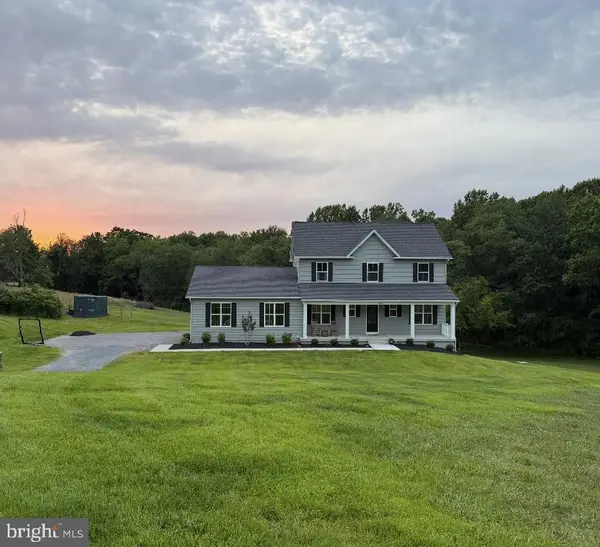 $747,600Active3 beds 3 baths2,242 sq. ft.
$747,600Active3 beds 3 baths2,242 sq. ft.Lot 1 Or 2 Wyndtryst Dr, WESTMINSTER, MD 21158
MLS# MDCR2031696Listed by: RE/MAX REALTY PLUS - New
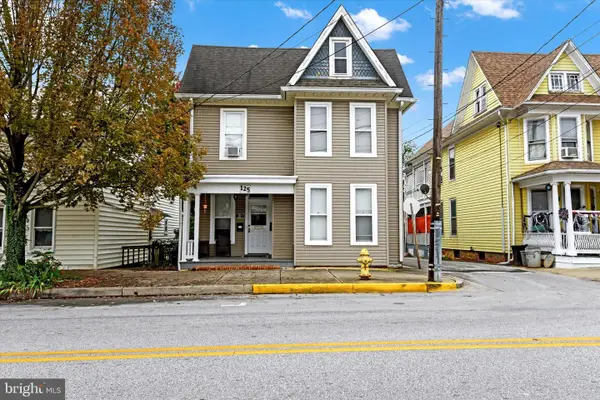 $580,000Active3 beds -- baths2,210 sq. ft.
$580,000Active3 beds -- baths2,210 sq. ft.125 W Main St, WESTMINSTER, MD 21157
MLS# MDCR2031694Listed by: IRON VALLEY REAL ESTATE CROSSROADS - Coming SoonOpen Sat, 12 to 2pm
 $595,000Coming Soon5 beds 3 baths
$595,000Coming Soon5 beds 3 baths642 Denton Dr N, WESTMINSTER, MD 21157
MLS# MDCR2031604Listed by: CUMMINGS & CO. REALTORS - New
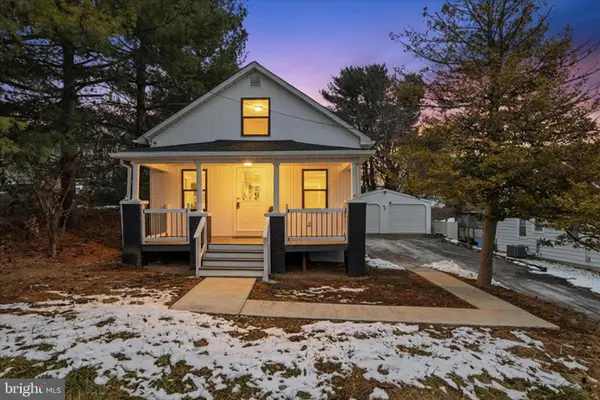 $339,000Active3 beds 2 baths1,688 sq. ft.
$339,000Active3 beds 2 baths1,688 sq. ft.32 Sullivan Ave, WESTMINSTER, MD 21157
MLS# MDCR2031686Listed by: SAMSON PROPERTIES - Coming Soon
 $399,900Coming Soon3 beds 2 baths
$399,900Coming Soon3 beds 2 baths834 Hughes Shop Rd, WESTMINSTER, MD 21158
MLS# MDCR2031688Listed by: TODAYS REALTY, INC. - Coming Soon
 $480,000Coming Soon4 beds 4 baths
$480,000Coming Soon4 beds 4 baths754 Mulligan Ln, WESTMINSTER, MD 21158
MLS# MDCR2031690Listed by: REDFIN CORP
