400 Leppo Rd, Westminster, MD 21158
Local realty services provided by:ERA Byrne Realty
400 Leppo Rd,Westminster, MD 21158
$515,000
- 4 Beds
- 2 Baths
- 2,760 sq. ft.
- Farm
- Pending
Listed by: james m blaney
Office: cummings & co. realtors
MLS#:MDCR2031830
Source:BRIGHTMLS
Price summary
- Price:$515,000
- Price per sq. ft.:$186.59
About this home
Home for the Holidays! Welcome to 400 Leppo Road — a charming farmhouse/colonial that perfectly blends timeless character with thoughtful modern updates.
Step onto the inviting 30' x 7' front sitting porch, and enter through the decorative oval wooden front door with leaded glass into the welcoming foyer. From there, the front-to-rear family room impresses with exposed log and chinking walls, authentic pine flooring, two ceiling fans, brick accents, and a side door leading to the wraparound deck — ideal for relaxing or entertaining.
Adjacent to the family room, you’ll find a convenient half bath and basement access, followed by the dining area with beautiful views of the “back forty.” This space also features another access point to the massive 50' covered wraparound deck, perfect for outdoor gatherings.
The kitchen blends rustic charm and modern function, featuring an exposed log wall, brick accents, cooktop, built-in double oven, dishwasher, refrigerator, and luxury vinyl plank flooring.
Upstairs, the second level includes three bedrooms (two showcasing exposed log walls), ceiling fans, a walk-in closet, and a full bath with soaking tub and double sinks. From the front hallway, step out onto the 30' x 7' elevated covered porch, overlooking the landscaped front lawn.
The third floor offers a spacious fourth bedroom, complete with skylights, greenhouse window, ceiling fans, and a cedar-lined walk-in closet—a bright and versatile retreat.
The lower level is partially finished, featuring a rec room with woodstove, an updated hot water baseboard heating system (including boiler, pipes, and baseboards), oil tank, lined chimney, laundry area with hookups, and walkout access to the rear yard.
Set on nearly 6 acres, the property includes:
A two-stall horse stable and two fenced pastures
A cabin-style spring house with active spring
Oversized detached garage (40' x 48')
A shed/chicken coop
This property offers the complete country living experience — a beautiful blend of indoor comfort and outdoor serenity. You’ll love every inch of this special home and its picturesque setting!
Contact an agent
Home facts
- Year built:1900
- Listing ID #:MDCR2031830
- Added:103 day(s) ago
- Updated:February 19, 2026 at 08:36 AM
Rooms and interior
- Bedrooms:4
- Total bathrooms:2
- Full bathrooms:1
- Half bathrooms:1
- Living area:2,760 sq. ft.
Heating and cooling
- Cooling:Ceiling Fan(s), Window Unit(s)
- Heating:Baseboard - Electric, Baseboard - Hot Water, Electric, Oil, Wood, Wood Burn Stove
Structure and exterior
- Roof:Architectural Shingle
- Year built:1900
- Building area:2,760 sq. ft.
- Lot area:5.93 Acres
Schools
- High school:WINTERS MILL
- Middle school:EAST
- Elementary school:EBB VALLEY
Utilities
- Water:Well
- Sewer:Septic Exists
Finances and disclosures
- Price:$515,000
- Price per sq. ft.:$186.59
- Tax amount:$4,326 (2025)
New listings near 400 Leppo Rd
- Coming Soon
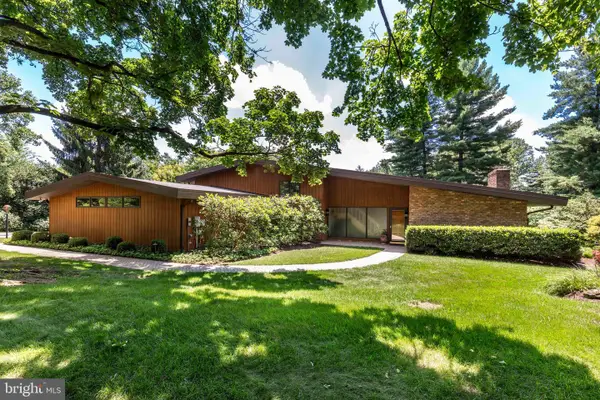 $689,500Coming Soon4 beds 3 baths
$689,500Coming Soon4 beds 3 baths7 Pine Hill Dr, WESTMINSTER, MD 21157
MLS# MDCR2032096Listed by: RE/MAX ADVANTAGE REALTY - Coming Soon
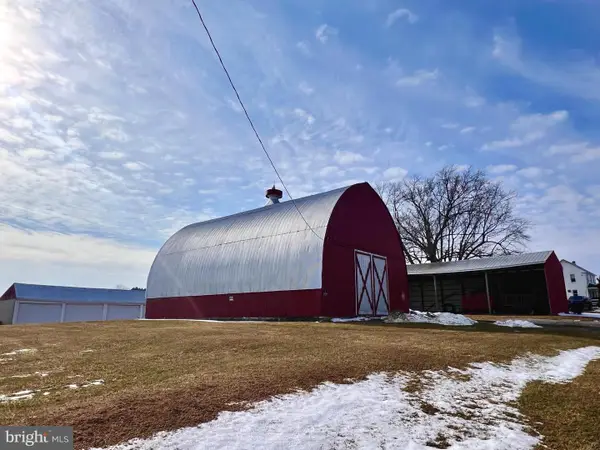 $1,999,990Coming Soon3 beds 1 baths
$1,999,990Coming Soon3 beds 1 baths3026 Marston Rd, WESTMINSTER, MD 21157
MLS# MDCR2032654Listed by: LONG & FOSTER REAL ESTATE, INC. - Coming Soon
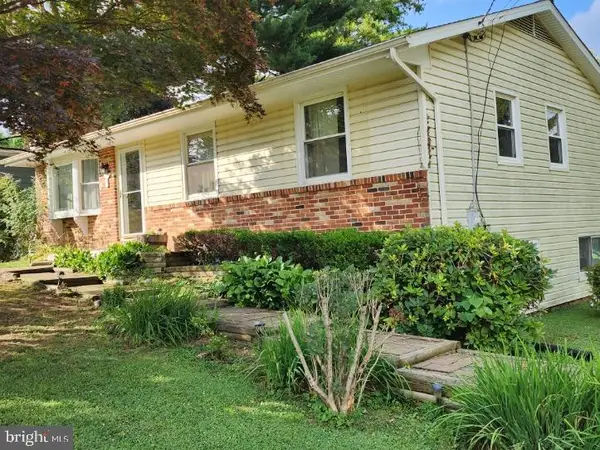 $449,000Coming Soon4 beds 2 baths
$449,000Coming Soon4 beds 2 baths6 Dorothy Ave, WESTMINSTER, MD 21157
MLS# MDCR2032308Listed by: HOMES AND FARMS REAL ESTATE - Open Sat, 1 to 4pmNew
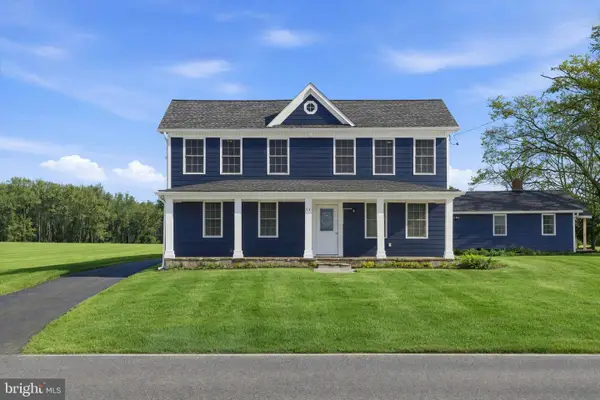 $575,000Active5 beds 4 baths3,284 sq. ft.
$575,000Active5 beds 4 baths3,284 sq. ft.150 Hook Rd, WESTMINSTER, MD 21157
MLS# MDCR2032640Listed by: RLAH @PROPERTIES - Coming Soon
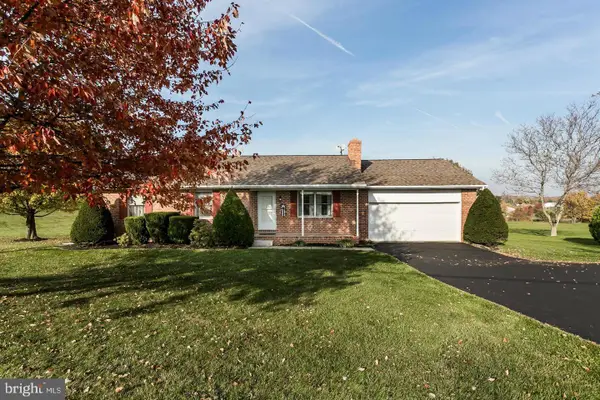 $375,000Coming Soon3 beds 3 baths
$375,000Coming Soon3 beds 3 baths516 Stone Rd, WESTMINSTER, MD 21158
MLS# MDCR2032644Listed by: NORTHROP REALTY - Coming Soon
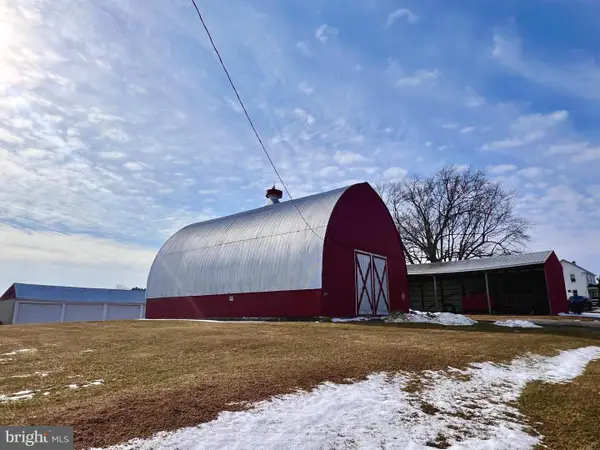 $1,999,990Coming Soon3 beds 1 baths
$1,999,990Coming Soon3 beds 1 baths3026 Marston Rd, WESTMINSTER, MD 21157
MLS# MDCR2032602Listed by: LONG & FOSTER REAL ESTATE, INC. - New
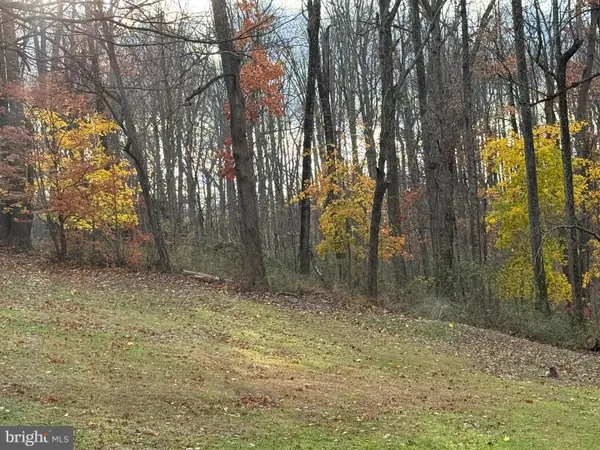 $299,000Active7.21 Acres
$299,000Active7.21 Acres300 Discovery Dr, WESTMINSTER, MD 21157
MLS# MDCR2032604Listed by: CUMMINGS & CO. REALTORS - Coming Soon
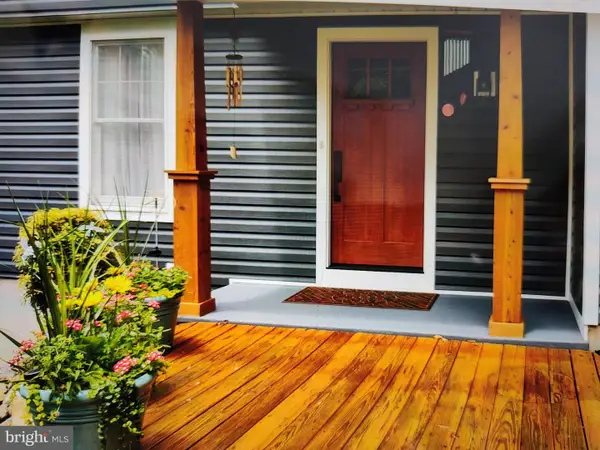 $459,900Coming Soon3 beds 3 baths
$459,900Coming Soon3 beds 3 baths2100 Walsh Dr, WESTMINSTER, MD 21157
MLS# MDCR2032624Listed by: CUMMINGS & CO. REALTORS - New
 $924,334Active4 beds 3 baths2,991 sq. ft.
$924,334Active4 beds 3 baths2,991 sq. ft.Lot 1 Snydersburg Rd, WESTMINSTER, MD 21157
MLS# MDCR2032630Listed by: NORTHROP REALTY - New
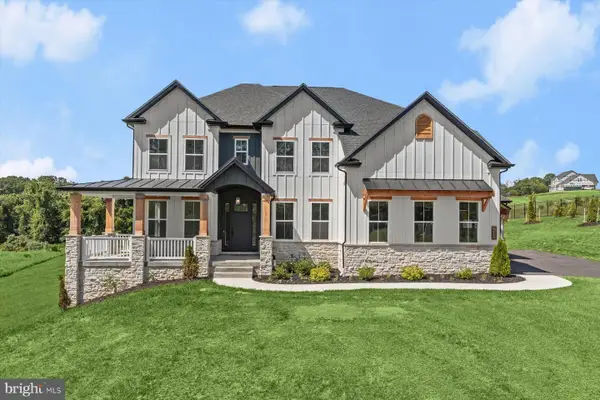 $963,915Active4 beds 3 baths2,991 sq. ft.
$963,915Active4 beds 3 baths2,991 sq. ft.Lot 2 Snydersburg Rd, WESTMINSTER, MD 21157
MLS# MDCR2032632Listed by: NORTHROP REALTY

