507 Crossbridge Dr, Westminster, MD 21158
Local realty services provided by:ERA Byrne Realty
507 Crossbridge Dr,Westminster, MD 21158
$325,000
- 3 Beds
- 2 Baths
- 1,708 sq. ft.
- Townhouse
- Pending
Listed by:carla h georgius
Office:iron valley real estate of central md
MLS#:MDCR2029864
Source:BRIGHTMLS
Price summary
- Price:$325,000
- Price per sq. ft.:$190.28
- Monthly HOA dues:$22.08
About this home
Discover the charm of this beautifully renovated townhouse in the desirable Furnace Hills community, where modern comfort meets timeless appeal. With a major renovation completed in 2023, including new roof and new HVAC, this home boasts a fresh and inviting atmosphere. Spanning 1,708 square feet, this thoughtfully designed interior row home features three spacious bedrooms and one and a half bathrooms, providing ample space for relaxation and entertainment. The partially finished basement offers endless possibilities-transform it into a cozy second family room, a home office, 4th bedroom, or a play area. The heart of the home is the open living area, where natural light pours in. The updated kitchen is ready for gatherings and everyday meals alike. Entire home contains updated lighting, fresh neutral paint, and luxury vinyl plank flooring. Step outside to enjoy the low-maintenance yard, ideal for outdoor activities or simply unwinding after a long day. With two dedicated parking spaces and a convenient location, this property ensures easy access to local amenities while maintaining a peaceful retreat. The Furnace Hills community offers common area maintenance. Don't miss the opportunity to make it yours!
Inquire with the agent about using our preferred lender to purchase with a lower interest rate!
Contact an agent
Home facts
- Year built:1991
- Listing ID #:MDCR2029864
- Added:60 day(s) ago
- Updated:November 01, 2025 at 07:28 AM
Rooms and interior
- Bedrooms:3
- Total bathrooms:2
- Full bathrooms:1
- Half bathrooms:1
- Living area:1,708 sq. ft.
Heating and cooling
- Cooling:Ceiling Fan(s), Central A/C, Energy Star Cooling System
- Heating:Central, Electric, Energy Star Heating System, Heat Pump(s)
Structure and exterior
- Year built:1991
- Building area:1,708 sq. ft.
- Lot area:0.06 Acres
Schools
- High school:WESTMINSTER
- Middle school:WEST
- Elementary school:WESTMINSTER
Utilities
- Water:Public
- Sewer:Public Sewer
Finances and disclosures
- Price:$325,000
- Price per sq. ft.:$190.28
- Tax amount:$3,913 (2025)
New listings near 507 Crossbridge Dr
- New
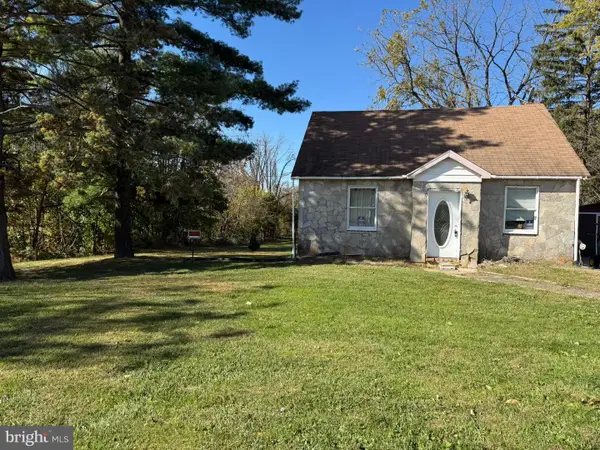 $175,000Active4 beds 1 baths1,125 sq. ft.
$175,000Active4 beds 1 baths1,125 sq. ft.1314 Washington Rd, WESTMINSTER, MD 21157
MLS# MDCR2031068Listed by: CUMMINGS & CO. REALTORS - New
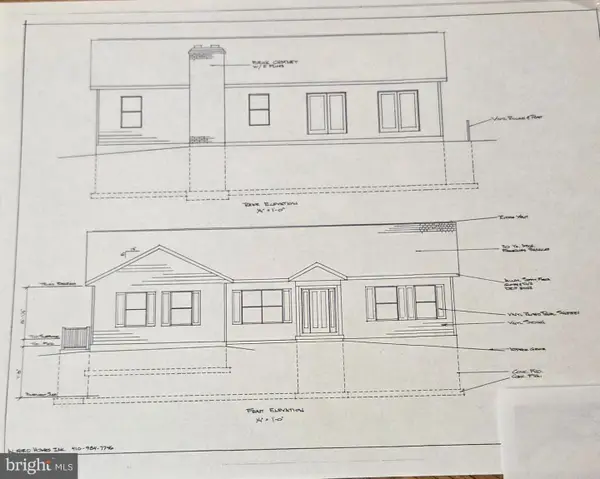 $699,900Active3 beds 2 baths1,728 sq. ft.
$699,900Active3 beds 2 baths1,728 sq. ft.Arnold Rd, WESTMINSTER, MD 21157
MLS# MDCR2031082Listed by: HAINES REALTY - New
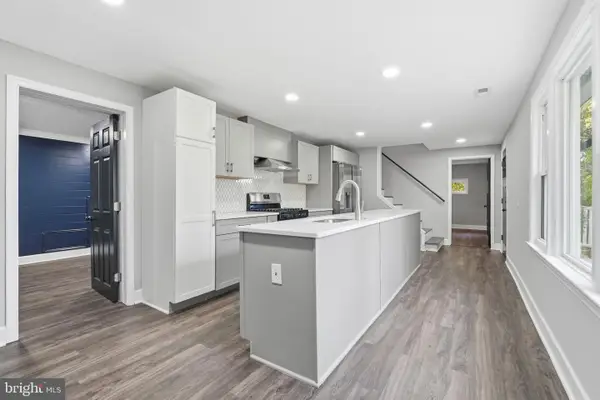 $449,900Active4 beds 2 baths2,120 sq. ft.
$449,900Active4 beds 2 baths2,120 sq. ft.311 Old New Windsor Pike, WESTMINSTER, MD 21157
MLS# MDCR2031090Listed by: ANR REALTY, LLC - New
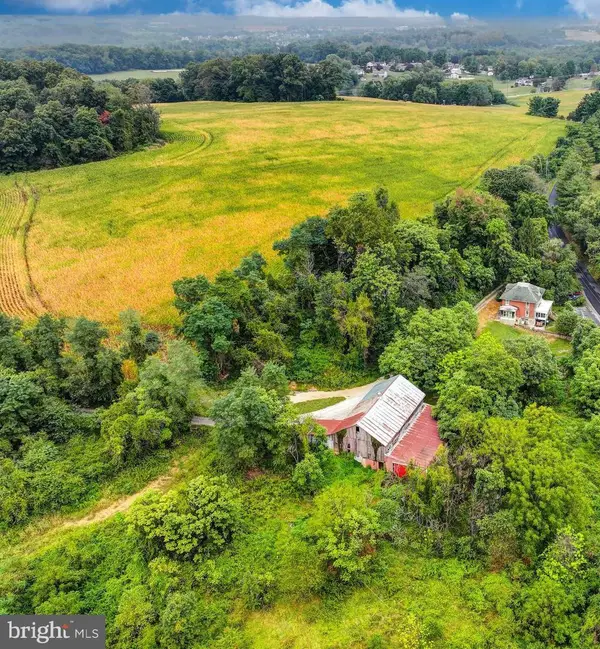 $829,000Active4 beds 2 baths2,048 sq. ft.
$829,000Active4 beds 2 baths2,048 sq. ft.334 N Tannery Rd, WESTMINSTER, MD 21157
MLS# MDCR2031104Listed by: KRAUSS REAL PROPERTY BROKERAGE - Coming Soon
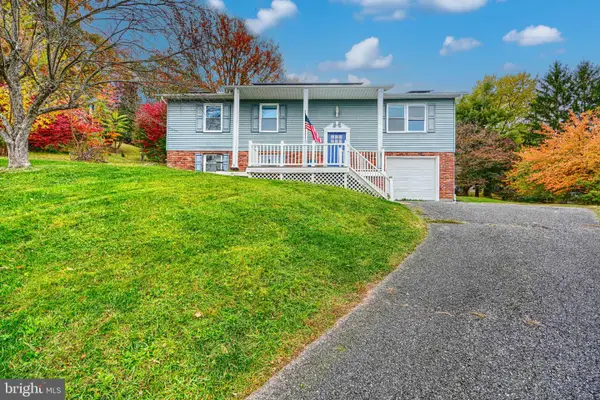 $359,000Coming Soon3 beds 3 baths
$359,000Coming Soon3 beds 3 baths1167 Long Valley Rd, WESTMINSTER, MD 21158
MLS# MDCR2031058Listed by: KELLER WILLIAMS GATEWAY LLC - Coming Soon
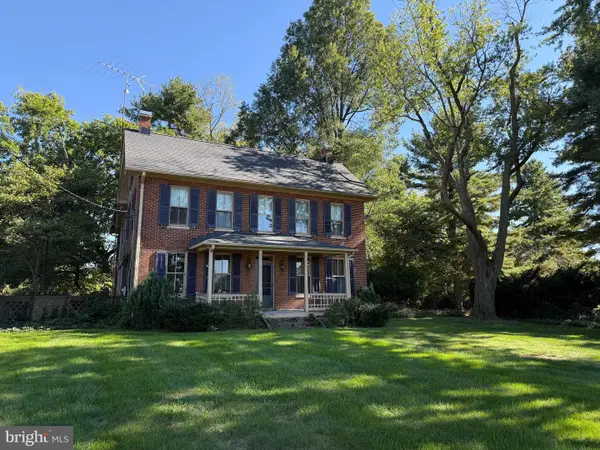 $495,000Coming Soon4 beds 3 baths
$495,000Coming Soon4 beds 3 baths105 Bell Rd, WESTMINSTER, MD 21158
MLS# MDCR2031064Listed by: EXP REALTY, LLC - New
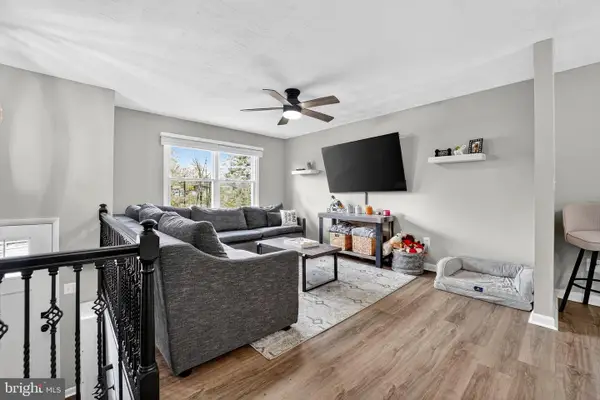 $439,900Active3 beds 2 baths1,940 sq. ft.
$439,900Active3 beds 2 baths1,940 sq. ft.298 Jenny Dr, WESTMINSTER, MD 21158
MLS# MDCR2031100Listed by: CUMMINGS & CO. REALTORS - New
 $524,900Active3 beds 4 baths2,136 sq. ft.
$524,900Active3 beds 4 baths2,136 sq. ft.108 Garden Way, WESTMINSTER, MD 21157
MLS# MDCR2030672Listed by: BERKSHIRE HATHAWAY HOMESERVICES HOMESALE REALTY - New
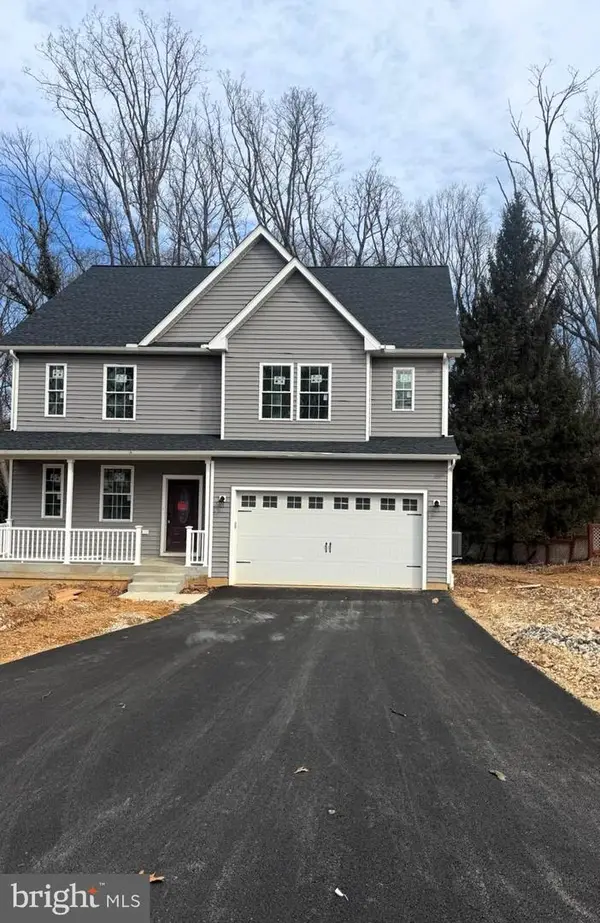 $699,000Active4 beds 5 baths3,728 sq. ft.
$699,000Active4 beds 5 baths3,728 sq. ft.1036 Oak Dr, WESTMINSTER, MD 21158
MLS# MDCR2031096Listed by: SAMSON PROPERTIES  $399,900Pending3 beds 2 baths1,920 sq. ft.
$399,900Pending3 beds 2 baths1,920 sq. ft.238 Bezold Ave, WESTMINSTER, MD 21157
MLS# MDCR2030982Listed by: IRON VALLEY REAL ESTATE HANOVER
