528 Poole Rd, Westminster, MD 21157
Local realty services provided by:ERA OakCrest Realty, Inc.
528 Poole Rd,Westminster, MD 21157
$425,000
- 4 Beds
- 2 Baths
- 1,503 sq. ft.
- Single family
- Pending
Listed by: james m blaney
Office: cummings & co. realtors
MLS#:MDCR2029532
Source:BRIGHTMLS
Price summary
- Price:$425,000
- Price per sq. ft.:$282.77
About this home
Welcome to 528 Poole Road, a lovingly maintained 4-bedroom, 2-bath Cape Cod located just outside of the city limits—so you’ll enjoy no town taxes. Step onto the inviting covered front porch and into a bright living room filled with natural light from the picture window, accented by a decorative fireplace with charming side windows. The spacious, open kitchen and dining area features updated cabinetry, stainless steel appliances, a sideboard buffet, pantry, and plenty of counter space for both cooking and entertaining. Gleaming hardwood floors add warmth and character throughout the main level. Off the kitchen is a versatile mudroom/laundry room with convenient side and rear yard access, plus a full wall of storage closets. Two main-level bedrooms with built-ins and an updated full bath complete this floor. Upstairs, you’ll find two additional bedrooms, walk-in attic and an expanded, updated full bath. The lower level offers an exit to the backyard, exercise mat flooring, built-in shelving, and ample storage, with room for future expansion. Outdoors, the fenced rear yard is an entertainer’s dream with a gazebo, grill area, patio seating, and tasteful landscaping. A full-sized two-car garage with opener provides even more convenience. With numerous updates including roof, windows, and a heat pump with oil backup, this home reflects pride of ownership from over 20 years of care. Don’t miss this wonderful opportunity!
Contact an agent
Home facts
- Year built:1951
- Listing ID #:MDCR2029532
- Added:112 day(s) ago
- Updated:December 17, 2025 at 10:50 AM
Rooms and interior
- Bedrooms:4
- Total bathrooms:2
- Full bathrooms:2
- Living area:1,503 sq. ft.
Heating and cooling
- Cooling:Ceiling Fan(s), Central A/C
- Heating:Electric, Forced Air, Heat Pump(s), Oil
Structure and exterior
- Roof:Asphalt
- Year built:1951
- Building area:1,503 sq. ft.
- Lot area:0.2 Acres
Schools
- High school:WINTERS MILL
- Middle school:EAST
- Elementary school:ROBERT MOTON
Utilities
- Water:Public
- Sewer:Public Sewer
Finances and disclosures
- Price:$425,000
- Price per sq. ft.:$282.77
- Tax amount:$3,125 (2024)
New listings near 528 Poole Rd
- New
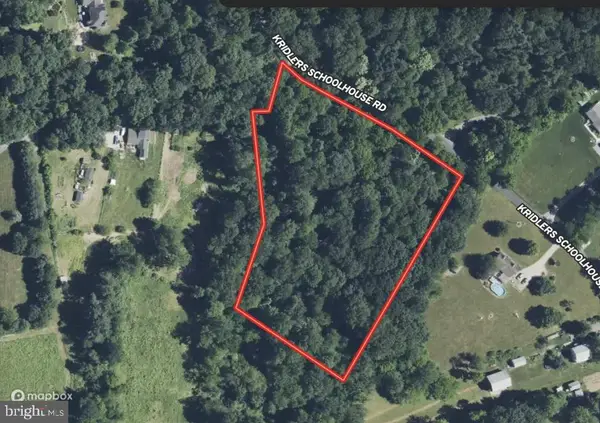 $149,000Active4.08 Acres
$149,000Active4.08 Acres0 Kridlers Schoolhouse Rd, WESTMINSTER, MD 21158
MLS# MDCR2031732Listed by: CHARIS REALTY GROUP - Coming SoonOpen Sun, 1 to 3pm
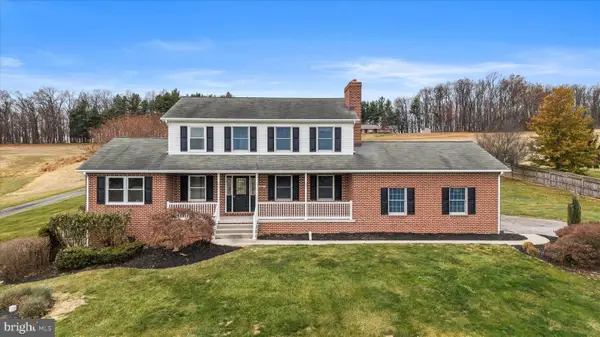 $539,900Coming Soon3 beds 3 baths
$539,900Coming Soon3 beds 3 baths2620 Cape Horn Rd, WESTMINSTER, MD 21157
MLS# MDCR2031656Listed by: REAL BROKER, LLC - Coming Soon
 $379,999Coming Soon3 beds 1 baths
$379,999Coming Soon3 beds 1 baths16 Leppo Rd, WESTMINSTER, MD 21158
MLS# MDCR2031716Listed by: RE/MAX SOLUTIONS - New
 $580,000Active3 beds 2 baths2,210 sq. ft.
$580,000Active3 beds 2 baths2,210 sq. ft.125 W Main St, WESTMINSTER, MD 21157
MLS# MDCR2031692Listed by: IRON VALLEY REAL ESTATE CROSSROADS - New
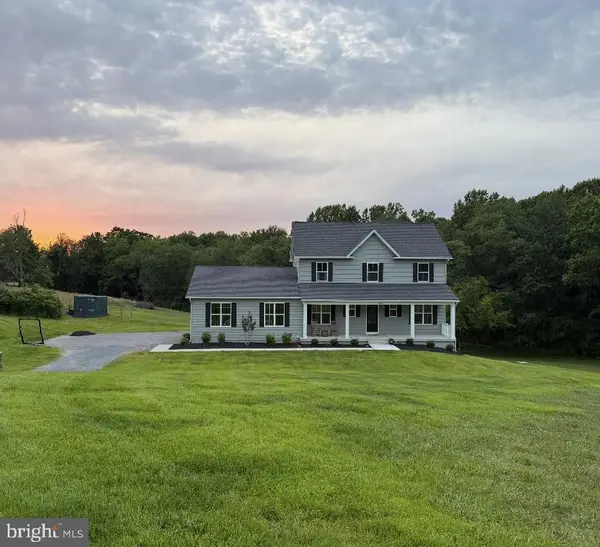 $747,600Active3 beds 3 baths2,242 sq. ft.
$747,600Active3 beds 3 baths2,242 sq. ft.Lot 1 Or 2 Wyndtryst Dr, WESTMINSTER, MD 21158
MLS# MDCR2031696Listed by: RE/MAX REALTY PLUS - New
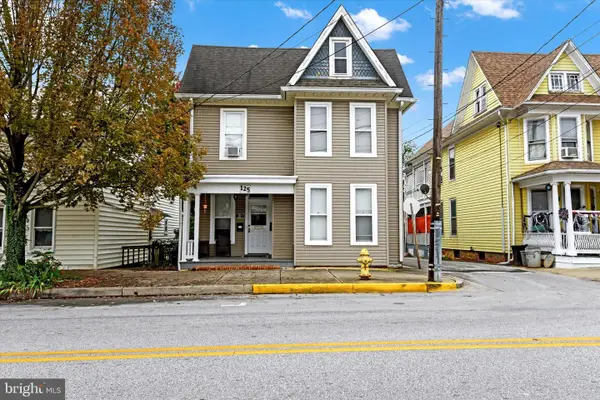 $580,000Active3 beds -- baths2,210 sq. ft.
$580,000Active3 beds -- baths2,210 sq. ft.125 W Main St, WESTMINSTER, MD 21157
MLS# MDCR2031694Listed by: IRON VALLEY REAL ESTATE CROSSROADS - Coming SoonOpen Sat, 12 to 2pm
 $595,000Coming Soon5 beds 3 baths
$595,000Coming Soon5 beds 3 baths642 Denton Dr N, WESTMINSTER, MD 21157
MLS# MDCR2031604Listed by: CUMMINGS & CO. REALTORS - New
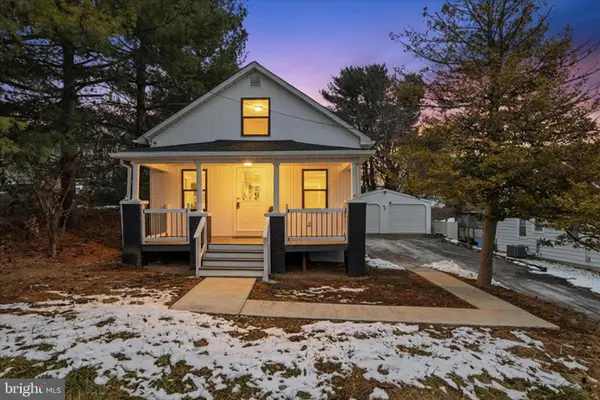 $339,000Active3 beds 2 baths1,688 sq. ft.
$339,000Active3 beds 2 baths1,688 sq. ft.32 Sullivan Ave, WESTMINSTER, MD 21157
MLS# MDCR2031686Listed by: SAMSON PROPERTIES - Coming Soon
 $399,900Coming Soon3 beds 2 baths
$399,900Coming Soon3 beds 2 baths834 Hughes Shop Rd, WESTMINSTER, MD 21158
MLS# MDCR2031688Listed by: TODAYS REALTY, INC. - Coming Soon
 $480,000Coming Soon4 beds 4 baths
$480,000Coming Soon4 beds 4 baths754 Mulligan Ln, WESTMINSTER, MD 21158
MLS# MDCR2031690Listed by: REDFIN CORP
