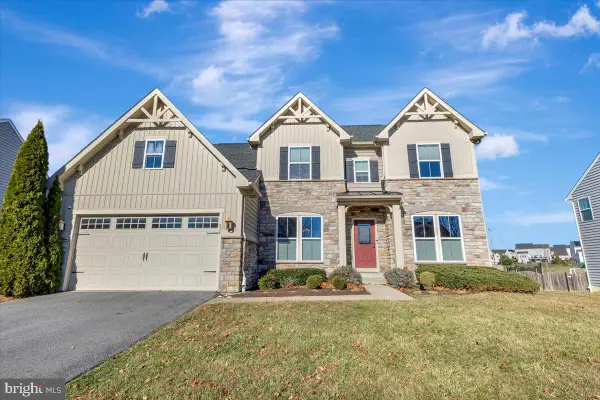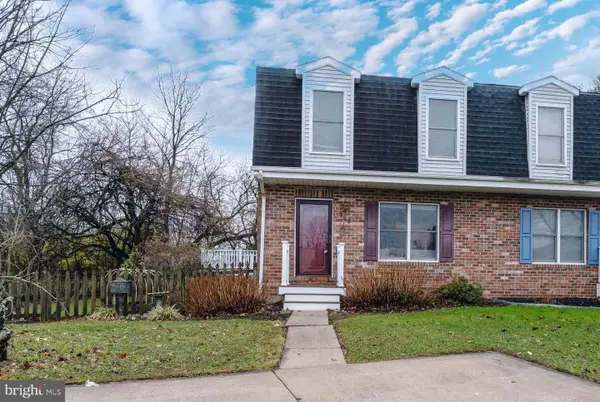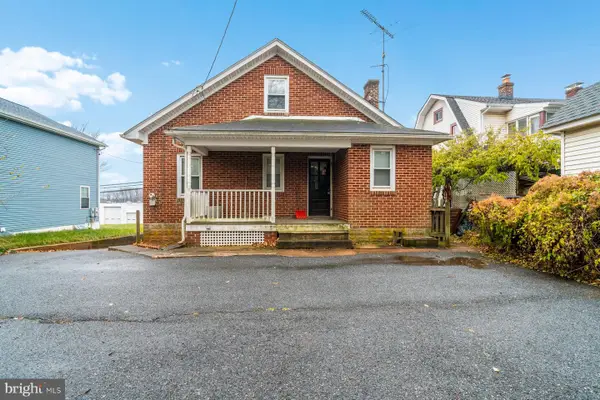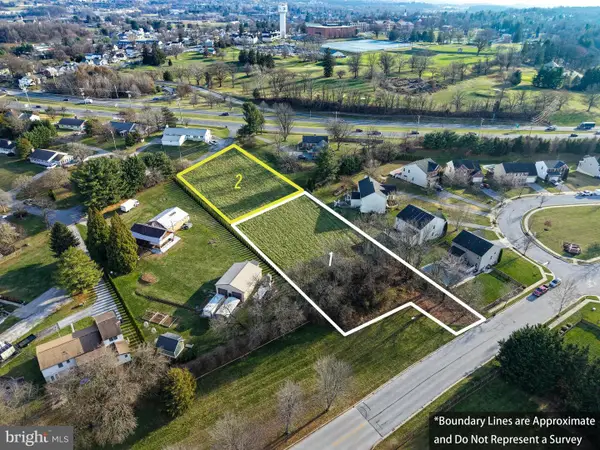678 Stonegate Rd, Westminster, MD 21157
Local realty services provided by:ERA OakCrest Realty, Inc.
678 Stonegate Rd,Westminster, MD 21157
$685,000
- 5 Beds
- 4 Baths
- - sq. ft.
- Single family
- Sold
Listed by: stacey abbott
Office: corner house realty
MLS#:MDCR2030888
Source:BRIGHTMLS
Sorry, we are unable to map this address
Price summary
- Price:$685,000
- Monthly HOA dues:$50
About this home
Welcome to 678 Stonegate Rd. This beautifully maintained and updated 5-bedroom, 3.5-bath home with a 3-car garage, offers style, comfort, and functionality throughout. The main level features premium brand new Coretec LVP 7" flooring and an open-concept floor plan perfect for entertaining. Upon entry, you’ll find a stunning office with new sliding barn doors, followed by a spacious living room with walls accented by shiplap detailing throughout. The kitchen shines with a center island , pantry and brand new 2025 appliances—including a refrigerator, double gas oven, microwave, dishwasher, and sink—and opens to a large morning room filled with natural light and built ins which leads to a trex deck overlooking a fully fenced backyard with newly planted privacy trees (2025). You will notice the attention to detail and cosmetic enhancements throughout this home.
Upstairs, the home continues to impress with new oak handrails and posts leading upstairs, fresh paint, premium flooring, and all-new carpet in the bedrooms. The upper level features four generously sized bedrooms—each with large closets—and a spacious primary suite with a large ensuite bath and walk-in closet. A hallway full bathroom and laundry round out the upper level.
The fully finished lower level provides exceptional additional living space, including a bedroom, full bath, recreation area and plenty of storage. Recent upgrades in the lower level include new lower-level carpet (Fall 2025) and a new water filtration and softener system (2025). Stonegate is an idyllic neighborhood with tree lined streets, green spaces, sidewalks and affords convenience to schools, shopping, restaurants and major roadways, just a few minutes from all the historic charm and amenities of downtown Westminster.
You won’t want to miss this extraordinary home combining modern updates, thoughtful design, and a prime location!
Contact an agent
Home facts
- Year built:2018
- Listing ID #:MDCR2030888
- Added:52 day(s) ago
- Updated:December 12, 2025 at 07:08 AM
Rooms and interior
- Bedrooms:5
- Total bathrooms:4
- Full bathrooms:3
- Half bathrooms:1
Heating and cooling
- Heating:Central, Natural Gas
Structure and exterior
- Year built:2018
Schools
- High school:WINTERS MILL
- Middle school:EAST
- Elementary school:CRANBERRY STATION
Utilities
- Water:Public
- Sewer:Public Sewer
Finances and disclosures
- Price:$685,000
- Tax amount:$10,237 (2025)
New listings near 678 Stonegate Rd
- Coming Soon
 $599,000Coming Soon4 beds 3 baths
$599,000Coming Soon4 beds 3 baths1216 Bachmans Valley Rd, WESTMINSTER, MD 21158
MLS# MDCR2031682Listed by: ALBERTI REALTY, LLC - Open Sat, 1 to 3pmNew
 $900,000Active4 beds 3 baths2,894 sq. ft.
$900,000Active4 beds 3 baths2,894 sq. ft.618 Deer Park, WESTMINSTER, MD 21157
MLS# MDCR2031676Listed by: NORTHROP REALTY - Coming Soon
 $285,000Coming Soon3 beds 1 baths
$285,000Coming Soon3 beds 1 baths827 Johahn Dr, WESTMINSTER, MD 21158
MLS# MDCR2031586Listed by: CORNER HOUSE REALTY - Coming Soon
 $350,000Coming Soon3 beds 2 baths
$350,000Coming Soon3 beds 2 baths2106 Don Ave, WESTMINSTER, MD 21157
MLS# MDCR2031646Listed by: EXP REALTY, LLC - Open Sat, 11am to 1pmNew
 $649,900Active4 beds 4 baths2,626 sq. ft.
$649,900Active4 beds 4 baths2,626 sq. ft.1185 Chandler Dr, WESTMINSTER, MD 21157
MLS# MDCR2031616Listed by: CORNER HOUSE REALTY - Coming Soon
 $335,000Coming Soon3 beds 2 baths
$335,000Coming Soon3 beds 2 baths496 Silver Ct, WESTMINSTER, MD 21158
MLS# MDCR2031666Listed by: RE/MAX ADVANTAGE REALTY - New
 $685,000Active4 beds 4 baths3,300 sq. ft.
$685,000Active4 beds 4 baths3,300 sq. ft.874 Amherst Ln, WESTMINSTER, MD 21158
MLS# MDCR2031618Listed by: BERKSHIRE HATHAWAY HOMESERVICES HOMESALE REALTY  $309,900Pending3 beds 3 baths2,080 sq. ft.
$309,900Pending3 beds 3 baths2,080 sq. ft.326 Church Ct, WESTMINSTER, MD 21157
MLS# MDCR2031424Listed by: KELLER WILLIAMS REALTY CENTRE- New
 $325,000Active4 beds 1 baths1,560 sq. ft.
$325,000Active4 beds 1 baths1,560 sq. ft.506 Old Westminster Pike, WESTMINSTER, MD 21157
MLS# MDCR2031550Listed by: VYBE REALTY - New
 $225,000Active0.6 Acres
$225,000Active0.6 AcresLot 1 Wyndtryst Dr, WESTMINSTER, MD 21158
MLS# MDCR2031610Listed by: RE/MAX REALTY PLUS
