785 View West Dr, Westminster, MD 21158
Local realty services provided by:ERA Cole Realty
785 View West Dr,Westminster, MD 21158
$995,000
- 5 Beds
- 4 Baths
- 5,300 sq. ft.
- Single family
- Pending
Listed by: thomas b maley
Office: cummings & co. realtors
MLS#:MDCR2029516
Source:BRIGHTMLS
Price summary
- Price:$995,000
- Price per sq. ft.:$187.74
About this home
Welcome to 785 View West Drive in Westminster, MD — a showstopper of a high-end custom home, perfectly situated on 3.8 acres of beautifully wooded grounds. With over 4,000 square feet above grade and an additional 1,234 square feet below, this property offers exceptional living space both indoors and out.
Inside, you’ll find three full bathrooms and one half bath, along with a stunning primary suite that features a sitting room, two dormer window benches, a spacious walk-in closet, and a luxurious bath. The first floor showcases oak hardwoods, a library with built-ins, a coffered ceiling, and a masonry fireplace, as well as a formal dining room with a coffered ceiling and a living room with oversized crown molding. The two-story great room is a true centerpiece, complete with a masonry fireplace and a large wet bar with custom cabinetry and generous counter space. The kitchen is equally impressive, offering custom cabinetry, Corian countertops, and a Jenn-Air cooktop. A large walk-in laundry room adds to the home’s practicality, while solid oak doors, oversized baseboards, and custom trim details add timeless elegance throughout. Upstairs, there are two spacious bedrooms in addition to the primary suite, while the lower level offers two more bedrooms, a full bath, a club room with a wood stove, and a bar/entertainment area. There’s also a rough-in for a second lower-level bathroom. Comfort and convenience are ensured with oil heat, heat pumps, central A/C, a whole-house sound system, intercom, and central vacuum.
The exterior is equally spectacular, with a three-car oversized garage, a brick paver driveway and parking area, multiple brick paver patios with retaining walls, and a terracotta tile roof accented with standing seam metal. Outdoor recreation and relaxation abound with a beautiful in-ground pool surrounded by bluestone coping, brick and wood decking, and stone retaining walls, as well as a basketball court. This wooded homesite offers a tranquil , very private setting — your own personal retreat.
This is more than just a home — it’s a lifestyle. Schedule your showing today!
Contact an agent
Home facts
- Year built:1993
- Listing ID #:MDCR2029516
- Added:96 day(s) ago
- Updated:November 23, 2025 at 08:41 AM
Rooms and interior
- Bedrooms:5
- Total bathrooms:4
- Full bathrooms:3
- Half bathrooms:1
- Living area:5,300 sq. ft.
Heating and cooling
- Cooling:Central A/C
- Heating:Electric, Heat Pump - Electric BackUp, Heat Pump - Oil BackUp, Oil
Structure and exterior
- Year built:1993
- Building area:5,300 sq. ft.
- Lot area:3.8 Acres
Utilities
- Water:Well
- Sewer:Private Septic Tank
Finances and disclosures
- Price:$995,000
- Price per sq. ft.:$187.74
- Tax amount:$7,620 (2024)
New listings near 785 View West Dr
- Coming Soon
 $430,000Coming Soon3 beds 3 baths
$430,000Coming Soon3 beds 3 baths2804 Christy Dr, WESTMINSTER, MD 21157
MLS# MDCR2031448Listed by: BERKSHIRE HATHAWAY HOMESERVICES HOMESALE REALTY - Coming Soon
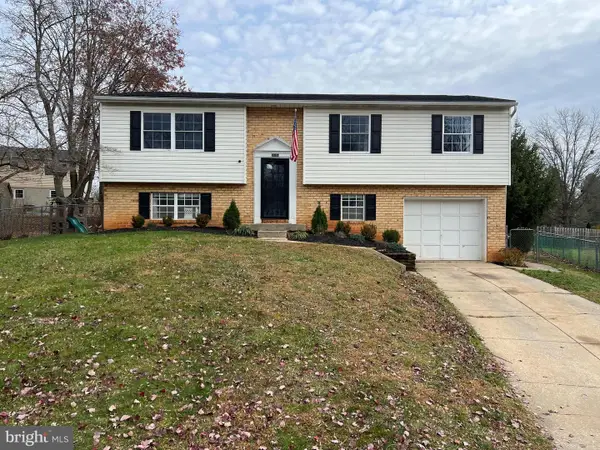 $399,999Coming Soon4 beds 3 baths
$399,999Coming Soon4 beds 3 baths107 Brookview Ct, WESTMINSTER, MD 21157
MLS# MDCR2031472Listed by: SHOWCASE REAL ESTATE, LLC. - Coming Soon
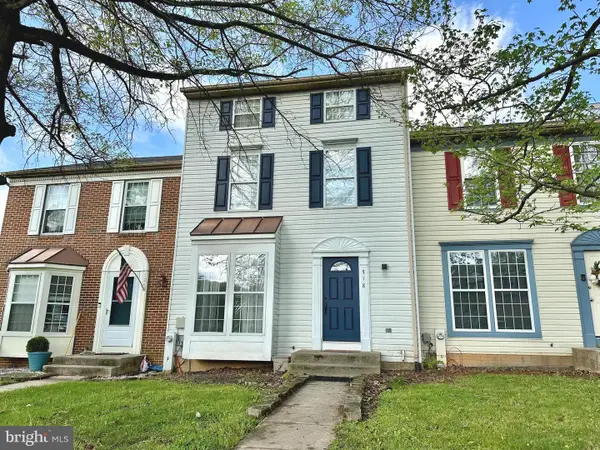 $334,500Coming Soon3 beds 4 baths
$334,500Coming Soon3 beds 4 baths518 Lakes Ct, WESTMINSTER, MD 21158
MLS# MDCR2026878Listed by: RE/MAX ADVANTAGE REALTY - New
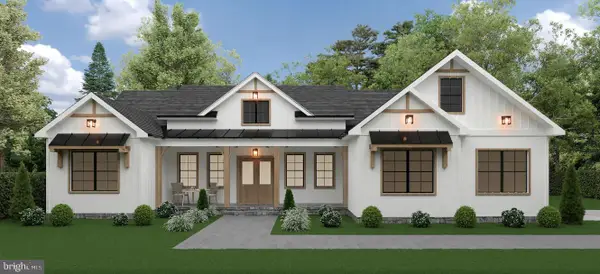 $749,900Active4 beds 3 baths2,210 sq. ft.
$749,900Active4 beds 3 baths2,210 sq. ft.2400 Dairyland Dr, WESTMINSTER, MD 21158
MLS# MDCR2031412Listed by: BERKSHIRE HATHAWAY HOMESERVICES HOMESALE REALTY - Coming Soon
 $435,000Coming Soon5 beds 3 baths
$435,000Coming Soon5 beds 3 baths36 E George St, WESTMINSTER, MD 21157
MLS# MDCR2031460Listed by: EXIT DELUXE REALTY - New
 $769,900Active4 beds 2 baths2,304 sq. ft.
$769,900Active4 beds 2 baths2,304 sq. ft.4100 Simpson Dr, WESTMINSTER, MD 21158
MLS# MDCR2031452Listed by: EXP REALTY, LLC - New
 $515,000Active3 beds 2 baths1,312 sq. ft.
$515,000Active3 beds 2 baths1,312 sq. ft.355 Silver Run Valley Rd, WESTMINSTER, MD 21158
MLS# MDCR2031428Listed by: FREEDOM REALTY LLC - New
 $565,000Active4 beds 3 baths3,094 sq. ft.
$565,000Active4 beds 3 baths3,094 sq. ft.419 Crest Ln, WESTMINSTER, MD 21157
MLS# MDCR2031388Listed by: ALLISON JAMES ESTATES & HOMES - Open Sun, 11am to 12:30pmNew
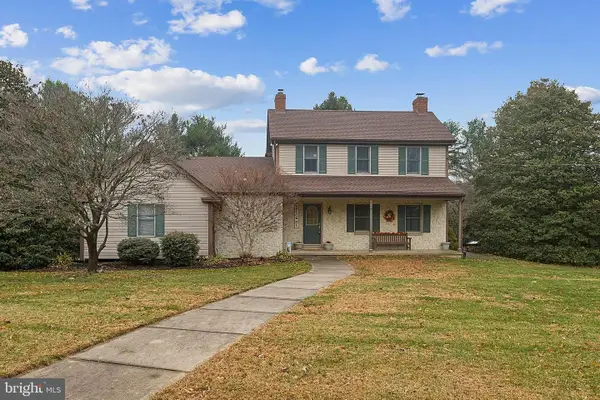 $625,000Active4 beds 3 baths2,864 sq. ft.
$625,000Active4 beds 3 baths2,864 sq. ft.710 Scotsdale Rd, WESTMINSTER, MD 21157
MLS# MDCR2031368Listed by: CUMMINGS & CO. REALTORS - New
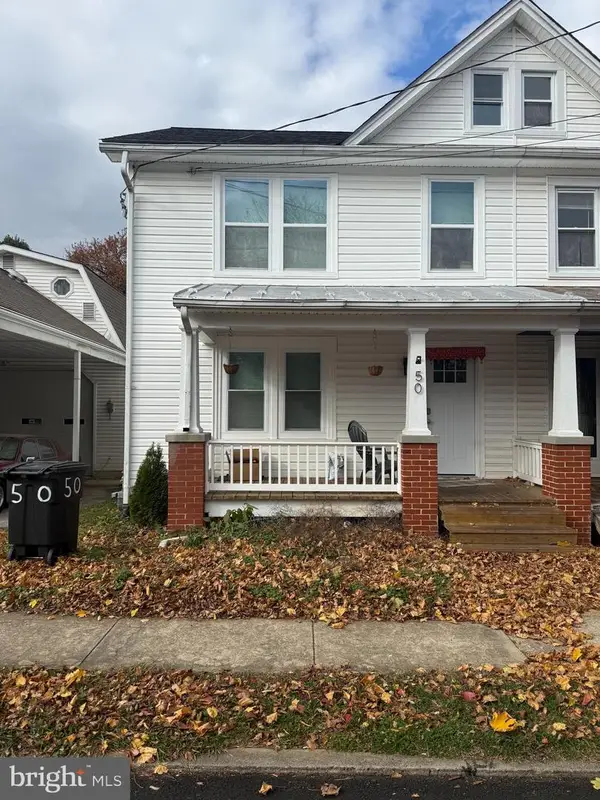 $350,000Active3 beds 2 baths1,416 sq. ft.
$350,000Active3 beds 2 baths1,416 sq. ft.50 S Church St, WESTMINSTER, MD 21157
MLS# MDCR2031344Listed by: CUMMINGS & CO. REALTORS
