- ERA
- Maryland
- Westminster
- 919 Winchester Dr
919 Winchester Dr, Westminster, MD 21157
Local realty services provided by:Mountain Realty ERA Powered
919 Winchester Dr,Westminster, MD 21157
$675,000
- 6 Beds
- 4 Baths
- 4,394 sq. ft.
- Single family
- Pending
Listed by: galen l roop, kelly a koelber
Office: cummings & co. realtors
MLS#:MDCR2029632
Source:BRIGHTMLS
Price summary
- Price:$675,000
- Price per sq. ft.:$153.62
About this home
OPEN HOUSE CANCELED DUE TO SNOW! Welcome to 919 Winchester Drive. This magnificent, one-of-a-kind custom-built brick home is a true masterpiece of craftsmanship and design, offering 4,300+ square feet of luxury living space. Situated in a sought-after neighborhood, this home blends timeless elegance with modern convenience, making it the perfect retreat for families seeking comfort, style, and functionality.
The classic Mansard roof stands out, showcasing architectural sophistication and creating a striking first impression. Entering the home, you're greeted by a grand foyer that opens into the expansive living and family areas.
The main level features a family room, a true centerpiece, featuring a wood-burning fireplace that adds warmth and charm to the space. High ceilings, recessed lighting, and large windows fill the room with natural light, offering a comfortable and inviting space for gatherings. This room includes a huge walk-in closet with custom shelving that is perfect for storing all holiday decorations or family games. A large home office with custom built shelving is located right off of the grand foyer. The dining room includes a beautiful bay window overlooking a large hardscaped patio and stacked stone wall providing the perfect backdrop for a casual meal or an evening dinner party with friends & family. The living room adjacent to dining room mirrors the family room in its size and layout, featuring a wood-burning fireplace for even more space for relaxation or entertaining. Recessed lighting on the first floor adds an elegant touch, creating an inviting ambiance.
The heart of the home boasts a new 21' x 16' kitchen, designed with both form and function in mind. It offers ample cabinetry, granite counter tops and stainless steel appliances, making it a chef's dream. A sliding patio door off kitchen opens up to a cozy sunroom for morning coffee or an evening drink.
Adjacent to the kitchen, a large laundry room features a separate entrance, ideal for easy access from the outdoors or garage. This laundry room is not just practical, but designed with style and convenience in mind, offering custom built lockers for your children's coats, backpacks, and sports gear – keeping the family organized and the home clutter-free. The main level also features a bonus room perfect for a bedroom for guests, au par or family member.
Moving up to the second floor, you'll find spacious bedrooms with oversized closets, including a dedicated cedar closet for seasonal storage or specialty items. With six generously sized bedrooms, including a primary suite designed to be a peaceful retreat, this home offers ample space for every member of the family.
The primary bedroom features a tranquil atmosphere with abundant space for rest and relaxation. With an ensuite bath, it has everything needed for privacy and luxury.
In addition to the aesthetic details, this home features two staircases for easy access to the second floor, enhancing the flow and accessibility between levels.
Outside, the hardscaped patio provides a serene spot to relax and entertain, offering picturesque views of the lush surroundings. Whether hosting a summer BBQ or enjoying a quiet morning coffee, this outdoor space provides the ideal setting for every occasion.
This exceptional home is not only a sanctuary but also an ideal space for family living, offering the perfect blend of form and function. From the thoughtfully designed layout to the stunning architectural details, every inch of this property reflects the highest standards of luxury living.
Enjoy the convenience of being just minutes away to historic downtown Westminster for dining, shopping, festivals and holiday events, Carroll County Farm Museum and Carroll County Ag Center hosting many yearly events, the Life Bridge Hospital and McDaniel College for college football and artistic events .
* NEW ROOF 2025! FRESHLY PAINTED THROUGHOUT! 2025 NEW KITCHEN 2025! MANY BATHROOM UPDATES 2025!
Contact an agent
Home facts
- Year built:1971
- Listing ID #:MDCR2029632
- Added:153 day(s) ago
- Updated:January 24, 2026 at 08:33 AM
Rooms and interior
- Bedrooms:6
- Total bathrooms:4
- Full bathrooms:3
- Half bathrooms:1
- Living area:4,394 sq. ft.
Heating and cooling
- Cooling:Central A/C
- Heating:Forced Air, Oil
Structure and exterior
- Year built:1971
- Building area:4,394 sq. ft.
- Lot area:0.83 Acres
Utilities
- Water:Public
- Sewer:Public Sewer
Finances and disclosures
- Price:$675,000
- Price per sq. ft.:$153.62
- Tax amount:$5,465 (2024)
New listings near 919 Winchester Dr
- New
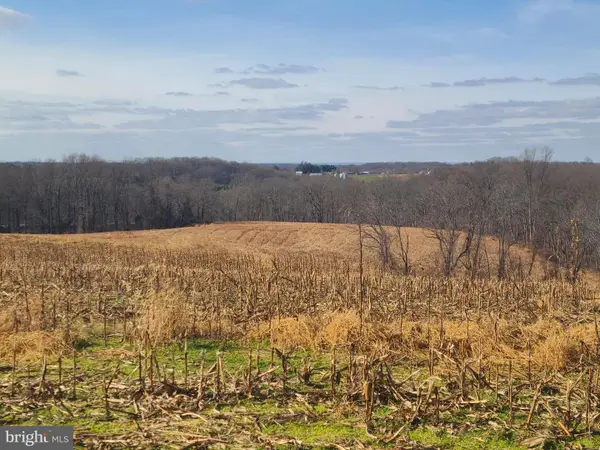 $1,700,000Active4 beds 2 baths1,674 sq. ft.
$1,700,000Active4 beds 2 baths1,674 sq. ft.2800 Sykesville Rd, WESTMINSTER, MD 21157
MLS# MDCR2032320Listed by: CUMMINGS & CO REALTORS - New
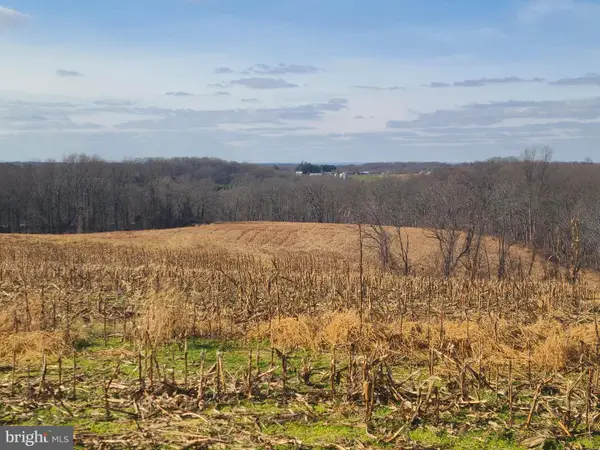 $1,700,000Active4 beds 2 baths1,674 sq. ft.
$1,700,000Active4 beds 2 baths1,674 sq. ft.2800 Sykesville Rd, WESTMINSTER, MD 21157
MLS# MDCR2032336Listed by: CUMMINGS & CO REALTORS - Coming Soon
 $350,000Coming Soon2 beds 2 baths
$350,000Coming Soon2 beds 2 baths3348 Uniontown, WESTMINSTER, MD 21158
MLS# MDCR2032340Listed by: LONG & FOSTER REAL ESTATE, INC. - Coming Soon
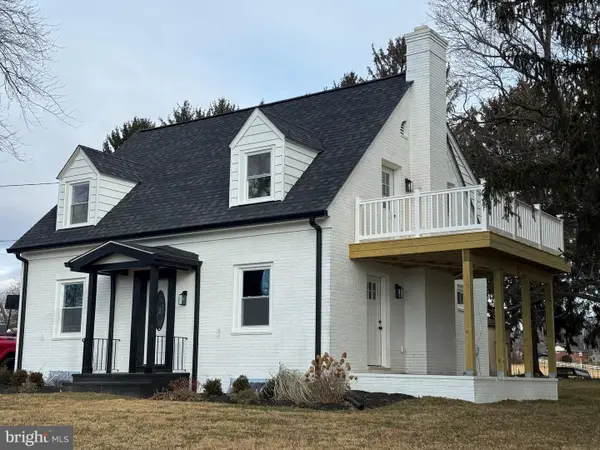 $499,900Coming Soon3 beds 4 baths
$499,900Coming Soon3 beds 4 baths2514 W Liberty Rd, WESTMINSTER, MD 21157
MLS# MDCR2031892Listed by: LIVING IN STYLE REAL ESTATE - Coming Soon
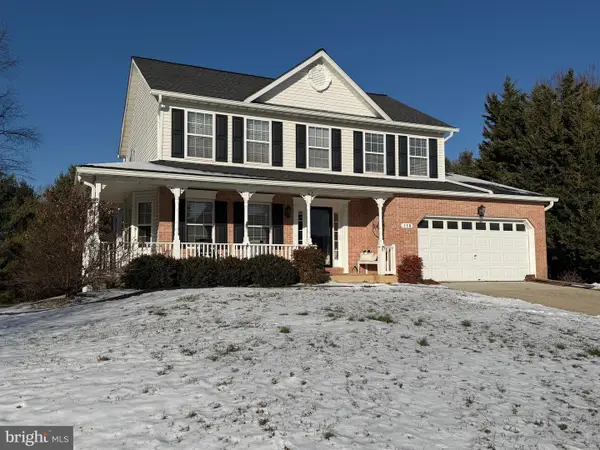 $585,000Coming Soon4 beds 4 baths
$585,000Coming Soon4 beds 4 baths158 Federal Ann Ct, WESTMINSTER, MD 21157
MLS# MDCR2032116Listed by: VYBE REALTY - Open Sun, 1 to 3pmNew
 $315,000Active3 beds 1 baths1,302 sq. ft.
$315,000Active3 beds 1 baths1,302 sq. ft.2133 Mayberry Rd, WESTMINSTER, MD 21158
MLS# MDCR2032254Listed by: RLAH @PROPERTIES - Coming Soon
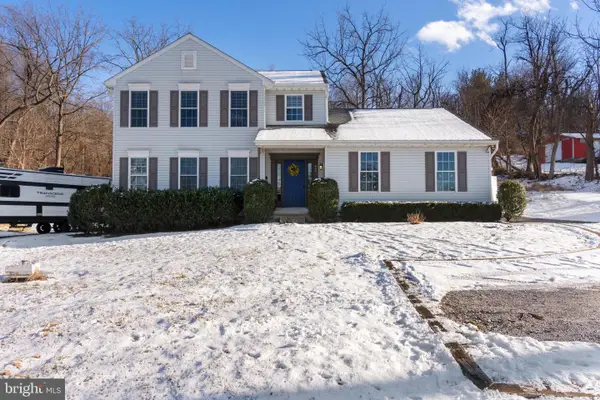 $459,900Coming Soon3 beds 3 baths
$459,900Coming Soon3 beds 3 baths427 Old New Windsor Pike, WESTMINSTER, MD 21157
MLS# MDCR2032290Listed by: DOUGLAS REALTY LLC - Open Sat, 11am to 1pmNew
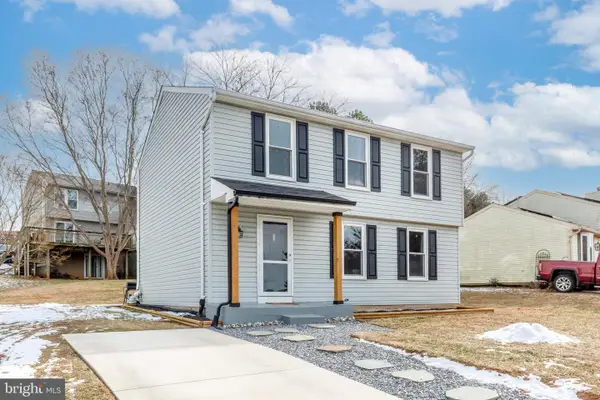 $409,900Active3 beds 3 baths1,940 sq. ft.
$409,900Active3 beds 3 baths1,940 sq. ft.1103 Tall Pines Dr, WESTMINSTER, MD 21157
MLS# MDCR2032270Listed by: VYBE REALTY - New
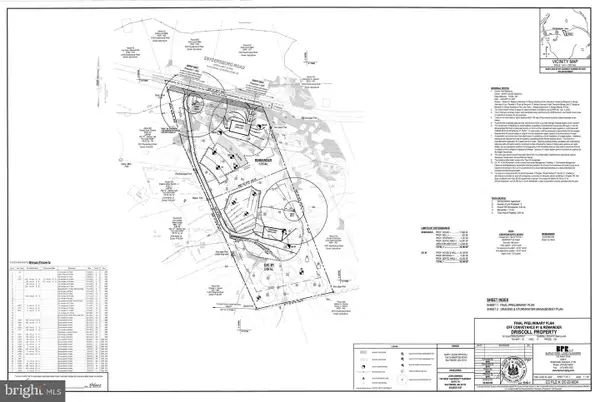 $175,000Active1.54 Acres
$175,000Active1.54 AcresRemainder Lot Snydersburg, WESTMINSTER, MD 21157
MLS# MDCR2032238Listed by: MARYLAND REAL ESTATE BROKERS - New
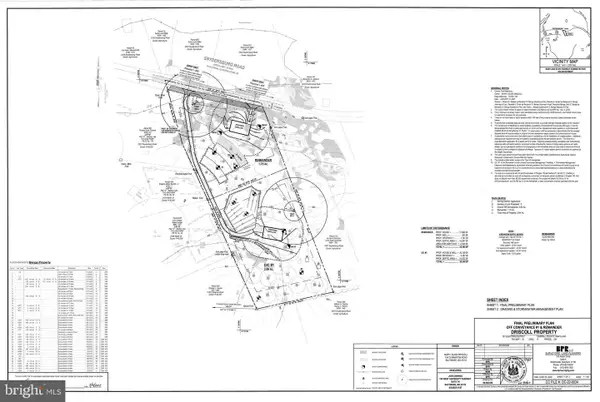 $225,000Active1.54 Acres
$225,000Active1.54 AcresO/c #1 Snydersburg, WESTMINSTER, MD 21157
MLS# MDCR2032274Listed by: MARYLAND REAL ESTATE BROKERS

