3 Twig Ct, White Hall, MD 21161
Local realty services provided by:ERA Byrne Realty
3 Twig Ct,White Hall, MD 21161
$430,000
- 3 Beds
- 3 Baths
- 3,624 sq. ft.
- Single family
- Active
Listed by:sharon l mezei
Office:execuhome realty
MLS#:MDBC2142844
Source:BRIGHTMLS
Price summary
- Price:$430,000
- Price per sq. ft.:$118.65
About this home
OFFER DEADLINE IS TUESDAY, NOVEMBER 4TH 5PM.....THIS IS MORE THAN A HOME — IT’S THE KIND OF PROPERTY BUYERS WAIT YEARS TO FIND.
TUCKED AWAY ON A QUIET CUL-DE-SAC IN THE COVETED HEREFORD ZONE, THIS CUSTOM-BUILT RANCHER SITS ON OVER TWO ACRES OF GENTLY ROLLING, LANDSCAPED LAND.
THE PRIDE OF OWNERSHIP SHOWS THROUGHOUT. WHILE OFFERED AS-IS AS PART OF AN ESTATE, THE HOME HAS BEEN EXCEPTIONALLY MAINTAINED. THE KENWOOD-DESIGNED KITCHEN FEATURES CUSTOM GRANITE COUNTERS, STAINLESS APPLIANCES, QUALITY CABINETRY, RECESSED LIGHTING, AND CERAMIC FLOORING. NATURAL LIGHT FILLS THE FAMILY ROOM THROUGH 2 LARGE SKYLIGHTS, WHILE THE SUN ROOM AND TREX DECK OPEN TO PEACEFUL, PANORAMIC VIEWS.
THE MAIN LEVEL INCLUDES THREE SPACIOUS BEDROOMS, TWO FULL BATHS, A FORMAL LIVING AND DINING AREA, AND A COZY GAS FIREPLACE. THE FULLY FINISHED LOWER LEVEL OFFERS A VERY LARGE, OPEN MULTI-PURPOSE REC ROOM WITH AN EXPANSIVE GLASS WALKOUT TO THE BACK YARD, AFFORDING ABUNDANT NATURAL LIGHT THAT FILLS THE SPACE AND CREATES A BRIGHT, INVITING ATMOSPHERE PLUS A BONUS 4TH BEDROOM OR GUEST SUITE, AND A 3RD FULL BATH. MUCH OF THE LOWER LEVEL SITS AT GRADE, ADDING TO ITS FUNCTIONAL LIVING AREA — A DETAIL APPRAISERS WILL APPRECIATE.
ADDITIONAL HIGHLIGHTS INCLUDE FLAGSTONE WALKWAYS, PROFESSIONAL HARD-SCAPING, AND A TWO-CAR GARAGE. IT FEELS LIKE A PRIVATE COUNTRY RETREAT YET REMAINS JUST MINUTES FROM I-83 AND I-695 — TRULY THE BEST OF BOTH WORLDS.
MOVE-IN READY AND PRICED TO SELL.-HURRY!
Contact an agent
Home facts
- Year built:1987
- Listing ID #:MDBC2142844
- Added:22 day(s) ago
- Updated:November 04, 2025 at 01:17 PM
Rooms and interior
- Bedrooms:3
- Total bathrooms:3
- Full bathrooms:3
- Living area:3,624 sq. ft.
Heating and cooling
- Cooling:Central A/C
- Heating:Electric, Heat Pump(s)
Structure and exterior
- Roof:Architectural Shingle
- Year built:1987
- Building area:3,624 sq. ft.
- Lot area:2.07 Acres
Schools
- High school:HEREFORD
- Middle school:HEREFORD
- Elementary school:SEVENTH DISTRICT
Utilities
- Water:Well
- Sewer:Septic Exists
Finances and disclosures
- Price:$430,000
- Price per sq. ft.:$118.65
- Tax amount:$4,295 (2025)
New listings near 3 Twig Ct
- New
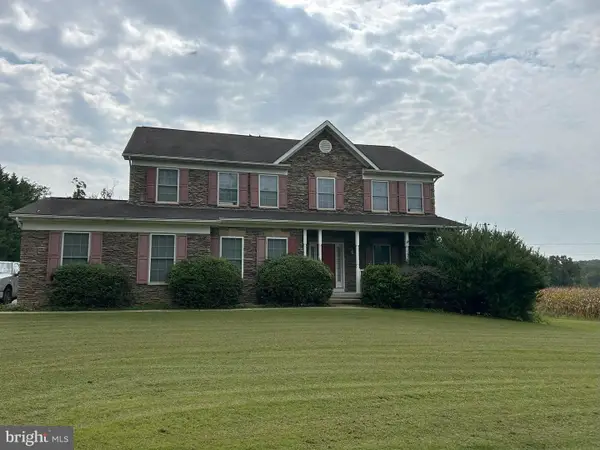 $835,000Active6 beds 4 baths3,510 sq. ft.
$835,000Active6 beds 4 baths3,510 sq. ft.17741 Troyer Rd, WHITE HALL, MD 21161
MLS# MDBC2145014Listed by: CUMMINGS & CO REALTORS - Coming Soon
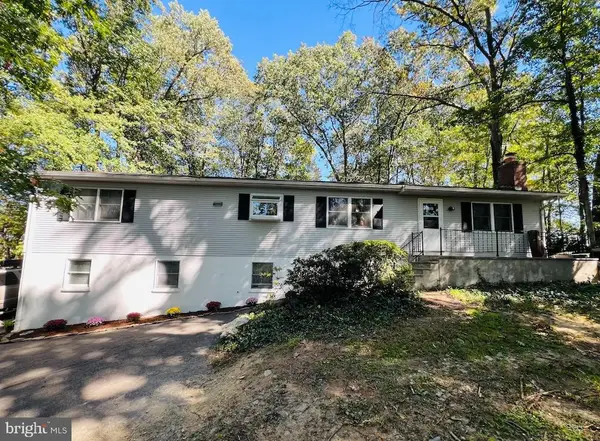 $500,000Coming Soon4 beds 2 baths
$500,000Coming Soon4 beds 2 baths4861 Norrisville Rd, WHITE HALL, MD 21161
MLS# MDHR2049110Listed by: AMERICAN PREMIER REALTY, LLC - New
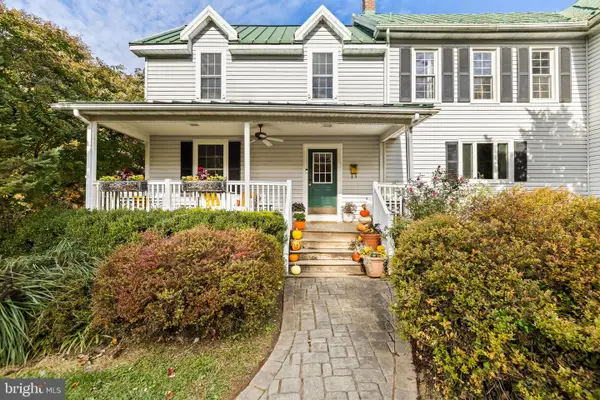 $935,000Active5 beds 5 baths3,612 sq. ft.
$935,000Active5 beds 5 baths3,612 sq. ft.2500 Wilson Rd, WHITE HALL, MD 21161
MLS# MDBC2144608Listed by: O'CONOR, MOONEY & FITZGERALD - New
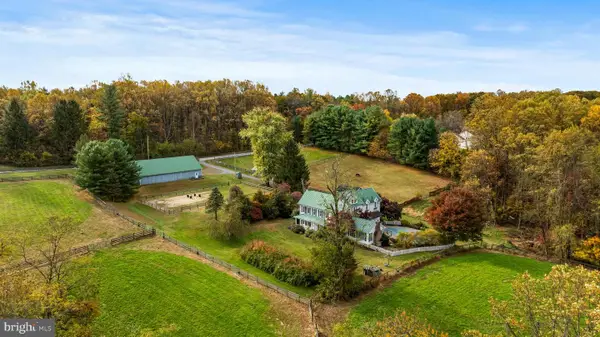 $935,000Active5 beds 5 baths3,612 sq. ft.
$935,000Active5 beds 5 baths3,612 sq. ft.2500 Wilson Rd, WHITE HALL, MD 21161
MLS# MDBC2144894Listed by: O'CONOR, MOONEY & FITZGERALD - New
 $675,000Active4 beds 3 baths2,317 sq. ft.
$675,000Active4 beds 3 baths2,317 sq. ft.4174 Norrisville Rd, WHITE HALL, MD 21161
MLS# MDHR2048588Listed by: NORTHROP REALTY - New
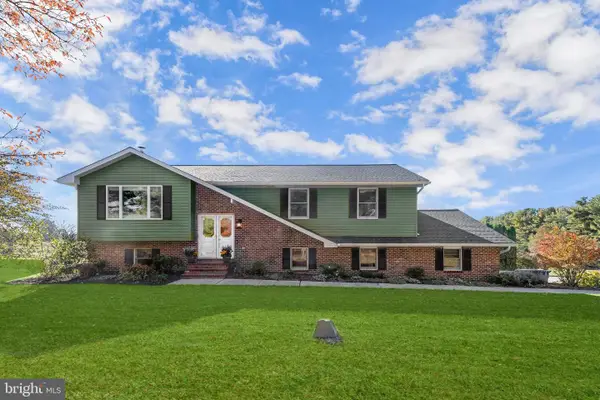 $675,000Active4 beds 3 baths2,317 sq. ft.
$675,000Active4 beds 3 baths2,317 sq. ft.4174 Norrisville Rd, WHITE HALL, MD 21161
MLS# MDHR2049052Listed by: NORTHROP REALTY 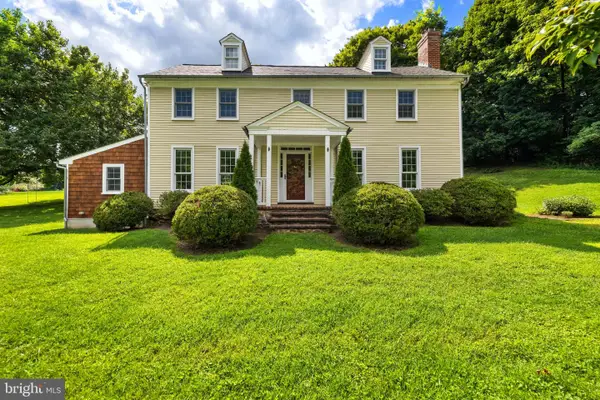 $699,925Pending3 beds 4 baths3,054 sq. ft.
$699,925Pending3 beds 4 baths3,054 sq. ft.2212 River Bend Ct, WHITE HALL, MD 21161
MLS# MDBC2143744Listed by: CUMMINGS & CO. REALTORS $435,000Active3 beds 2 baths1,616 sq. ft.
$435,000Active3 beds 2 baths1,616 sq. ft.5371 Long Corner Rd, WHITE HALL, MD 21161
MLS# MDHR2048756Listed by: CUMMINGS & CO. REALTORS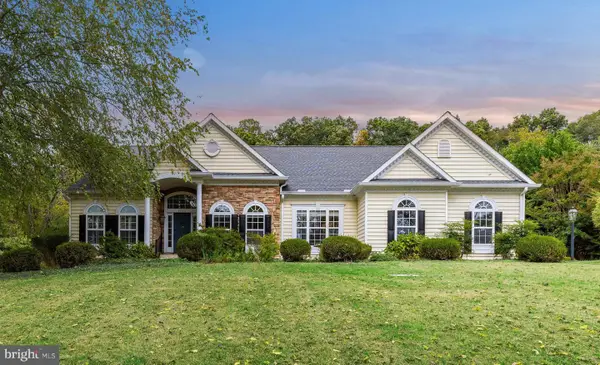 $769,000Active4 beds 4 baths3,448 sq. ft.
$769,000Active4 beds 4 baths3,448 sq. ft.2202 River Bend Ct, WHITE HALL, MD 21161
MLS# MDBC2143324Listed by: KRAUSS REAL PROPERTY BROKERAGE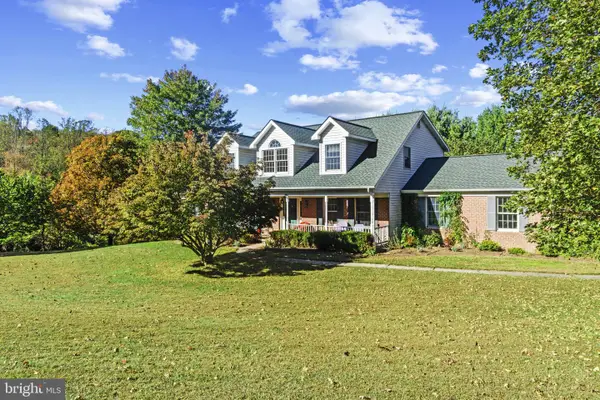 $635,000Active5 beds 4 baths2,528 sq. ft.
$635,000Active5 beds 4 baths2,528 sq. ft.1326 Bernoudy Rd, WHITE HALL, MD 21161
MLS# MDBC2143152Listed by: CUMMINGS & CO. REALTORS
