4368 Norrisville Rd, WHITE HALL, MD 21161
Local realty services provided by:ERA Central Realty Group
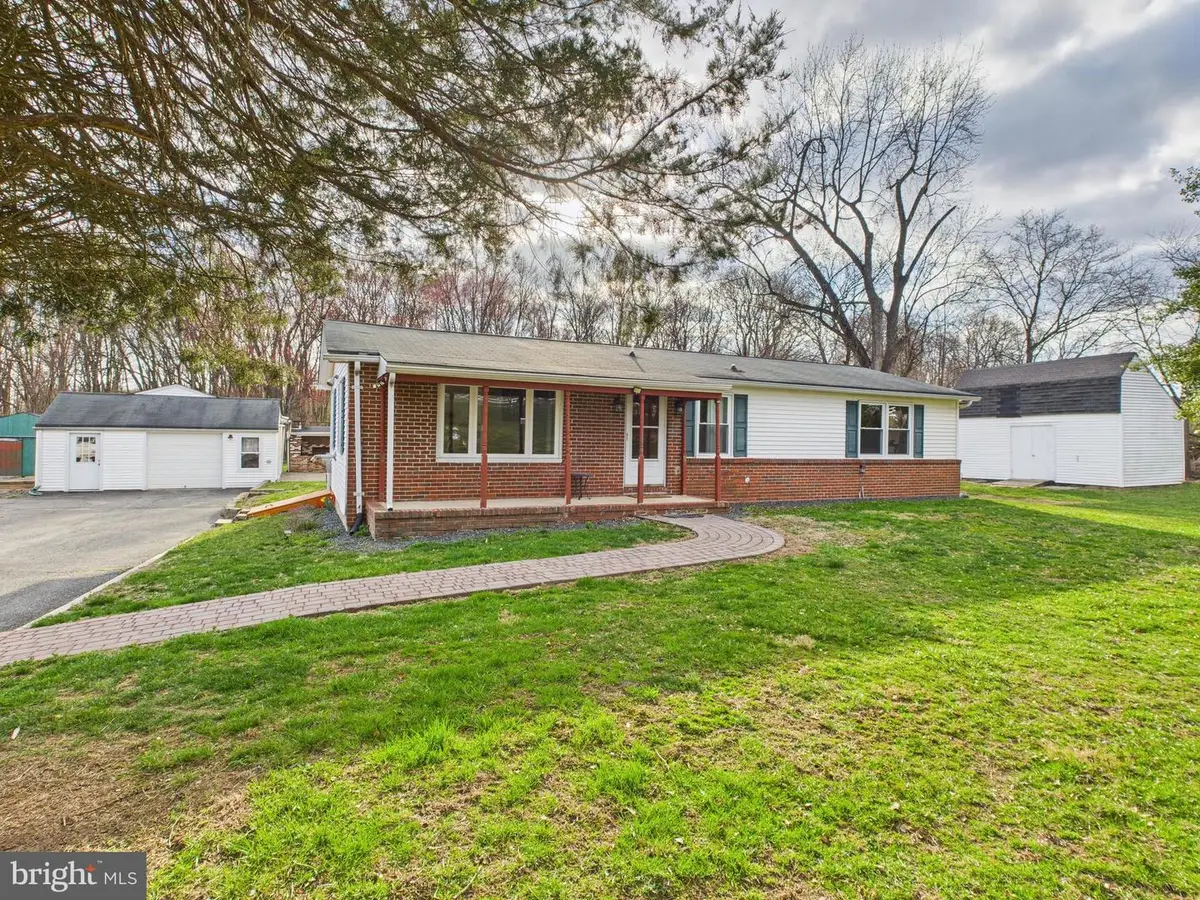
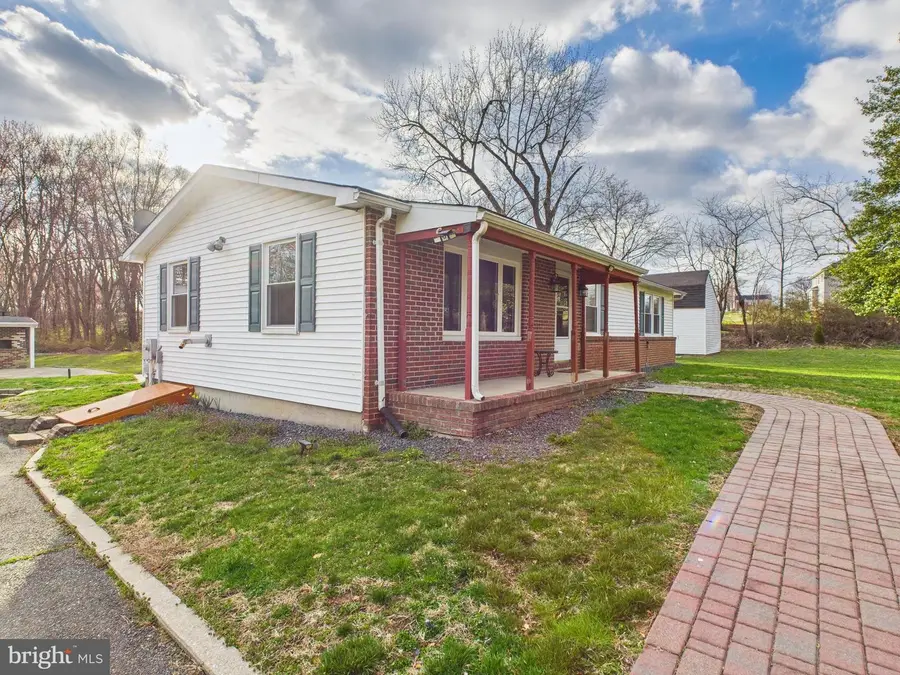
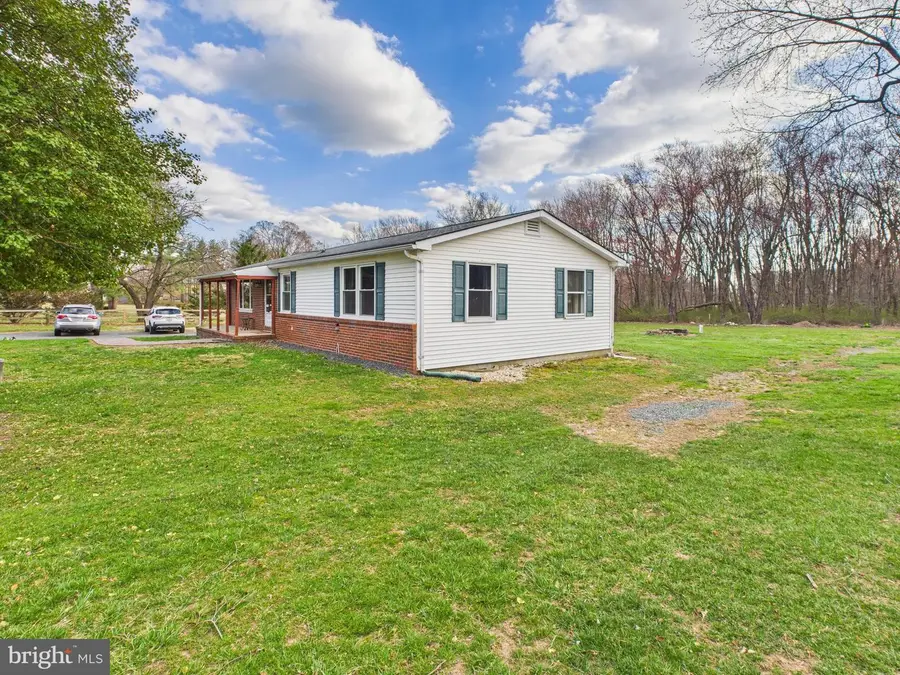
4368 Norrisville Rd,WHITE HALL, MD 21161
$435,000
- 2 Beds
- 2 Baths
- 1,200 sq. ft.
- Single family
- Active
Listed by:erin e clark
Office:long & foster real estate, inc.
MLS#:MDHR2041124
Source:BRIGHTMLS
Price summary
- Price:$435,000
- Price per sq. ft.:$362.5
About this home
Well maintained rancher with plenty of updates on large gorgeous lot! Home features open floor plan that flows the living area, dining, and kitchen together. Kitchen provides lots of room to move around and plenty of cabinetry for storage. Hall full bath has a ton of space to leave it as is or upgrade to anything you want. Owner's suite has a beautiful full bath added in 2017 and the wall that backs to the living room is sound proofed so you can relax in peace. The outdoor lot is a tinkerer's dream. Each outbuilding has electricity. Garage has wall unit which provides heating and cooling. Wood workshop has wood burning stove to keep you warm in the winter months. The shed has plenty of space for your tools and provides electricity. There is an underground waterline going towards the garage that the new buyer can connect in order to add running water. There are 2 garden area's that are tilled and ready for you to plant as soon as you move in! Crawl space was completely redone and sealed in 2015 leaving it dry as a bone for the past decade. French drain installed 2015 so no water sits pooled in the yard so you can have full use year around. New water heater and extra water filtration system 2017.
Contact an agent
Home facts
- Year built:1978
- Listing Id #:MDHR2041124
- Added:148 day(s) ago
- Updated:August 18, 2025 at 02:34 PM
Rooms and interior
- Bedrooms:2
- Total bathrooms:2
- Full bathrooms:2
- Living area:1,200 sq. ft.
Heating and cooling
- Cooling:Central A/C
- Heating:Electric, Heat Pump(s)
Structure and exterior
- Year built:1978
- Building area:1,200 sq. ft.
- Lot area:1.48 Acres
Schools
- High school:NORTH HARFORD
- Middle school:NORTH HARFORD
- Elementary school:JARRETTSVILLE
Utilities
- Water:Well
- Sewer:Private Septic Tank
Finances and disclosures
- Price:$435,000
- Price per sq. ft.:$362.5
- Tax amount:$3,047 (2024)
New listings near 4368 Norrisville Rd
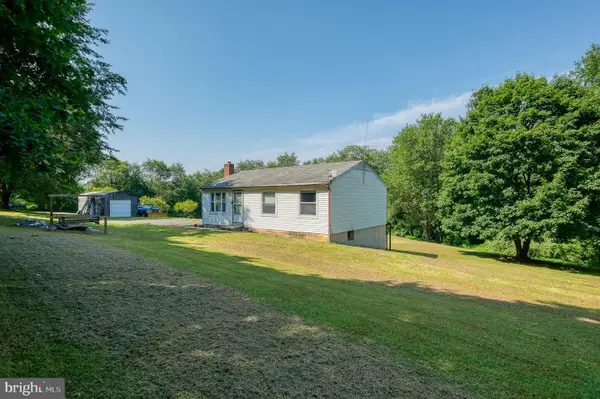 $299,000Pending3 beds 1 baths864 sq. ft.
$299,000Pending3 beds 1 baths864 sq. ft.20542 Green Rd, WHITE HALL, MD 21161
MLS# MDBC2135968Listed by: COLDWELL BANKER REALTY $794,900Active3 beds 3 baths2,480 sq. ft.
$794,900Active3 beds 3 baths2,480 sq. ft.5217 Deer Trl, WHITE HALL, MD 21161
MLS# MDHR2045668Listed by: AB & CO REALTORS, INC. $495,000Active5 beds 3 baths3,068 sq. ft.
$495,000Active5 beds 3 baths3,068 sq. ft.1211 Bernoudy Rd, WHITE HALL, MD 21161
MLS# MDBC2133982Listed by: CUMMINGS & CO. REALTORS $879,900Pending5 beds 4 baths4,260 sq. ft.
$879,900Pending5 beds 4 baths4,260 sq. ft.2207 River Bend Ct, WHITE HALL, MD 21161
MLS# MDBC2132386Listed by: CUMMINGS & CO. REALTORS $524,900Pending3 beds 2 baths2,292 sq. ft.
$524,900Pending3 beds 2 baths2,292 sq. ft.5425 Broadway Rd, WHITE HALL, MD 21161
MLS# MDHR2044438Listed by: CUMMINGS & CO. REALTORS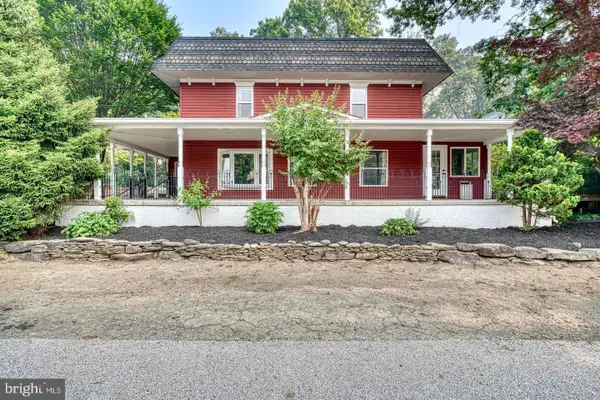 $500,000Active3 beds 2 baths2,144 sq. ft.
$500,000Active3 beds 2 baths2,144 sq. ft.19701 Old York Rd, WHITE HALL, MD 21161
MLS# MDBC2131894Listed by: TAYLOR PROPERTIES $2,185,000Active5 beds 5 baths6,555 sq. ft.
$2,185,000Active5 beds 5 baths6,555 sq. ft.5330 Long Corner Rd, WHITE HALL, MD 21161
MLS# MDHR2043926Listed by: BERKSHIRE HATHAWAY HOMESERVICES HOMESALE REALTY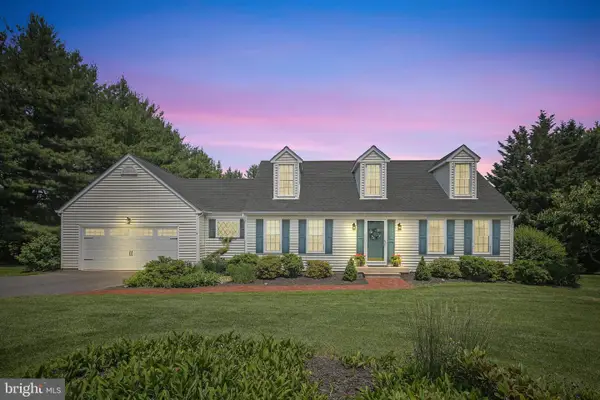 $639,900Active4 beds 3 baths2,720 sq. ft.
$639,900Active4 beds 3 baths2,720 sq. ft.5121 Meadowview Dr, WHITE HALL, MD 21161
MLS# MDHR2045168Listed by: CUMMINGS & CO REALTORS $549,900Pending4 beds 4 baths2,588 sq. ft.
$549,900Pending4 beds 4 baths2,588 sq. ft.2735 Meadow Tree Dr, WHITE HALL, MD 21161
MLS# MDHR2040400Listed by: BERKSHIRE HATHAWAY HOMESERVICES HOMESALE REALTY

