11721 Hamilton Pl, White Marsh, MD 21162
Local realty services provided by:O'BRIEN REALTY ERA POWERED
11721 Hamilton Pl,White Marsh, MD 21162
$444,999
- 3 Beds
- 2 Baths
- 1,828 sq. ft.
- Single family
- Pending
Listed by: sabrina testerman
Office: revol real estate, llc.
MLS#:MDBC2142130
Source:BRIGHTMLS
Price summary
- Price:$444,999
- Price per sq. ft.:$243.43
About this home
Welcome to this beautifully renovated Cape Cod home in the very sought after Darryl Gardens neighborhood. Major Renovations made in 2022 include- Updated Bathrooms, Natural Gas Hookup and Replaced Pipes, Tankless Hot Water Heater, New Furnace, Closet Addition to Main Level Bedroom, Updated Mudroom, Refinished Steps, new LVP, Paint, Carpet, Baseboard and Fixtures. Windows and Roof all replaced within last 5 years. Kitchen includes new stainless Samsung appliances. The exterior offers a quaint and private back covered patio with plenty of back yard space and incredible landscaping. Detached garage along with shed in back for ample storage. Continue inside to the lower level from the patio through recessed steps. 2/3 of the basement unfinished with lots of storage while the other 1/3 offers a finished space for an office, kids play area, etc. Property includes Solar panels leased through Sun Run Solar. Chapel Hill school district! This property is not just a house; it's a place to create lasting memories. Don't miss the opportunity to make this stunning home your own!
Contact an agent
Home facts
- Year built:1950
- Listing ID #:MDBC2142130
- Added:132 day(s) ago
- Updated:January 31, 2026 at 08:57 AM
Rooms and interior
- Bedrooms:3
- Total bathrooms:2
- Full bathrooms:1
- Half bathrooms:1
- Living area:1,828 sq. ft.
Heating and cooling
- Cooling:Central A/C
- Heating:Forced Air, Natural Gas
Structure and exterior
- Roof:Shingle
- Year built:1950
- Building area:1,828 sq. ft.
- Lot area:0.38 Acres
Schools
- High school:PERRY HALL
- Middle school:PERRY HALL
- Elementary school:CHAPEL HILL
Utilities
- Water:Public
- Sewer:No Septic System
Finances and disclosures
- Price:$444,999
- Price per sq. ft.:$243.43
- Tax amount:$5,005 (2025)
New listings near 11721 Hamilton Pl
- Coming Soon
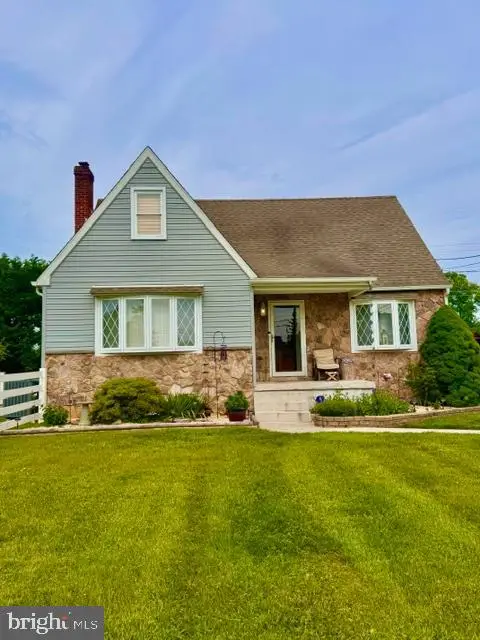 $449,900Coming Soon-- beds -- baths
$449,900Coming Soon-- beds -- baths5706 Allender Rd, WHITE MARSH, MD 21162
MLS# MDBC2150660Listed by: CUMMINGS & CO. REALTORS - New
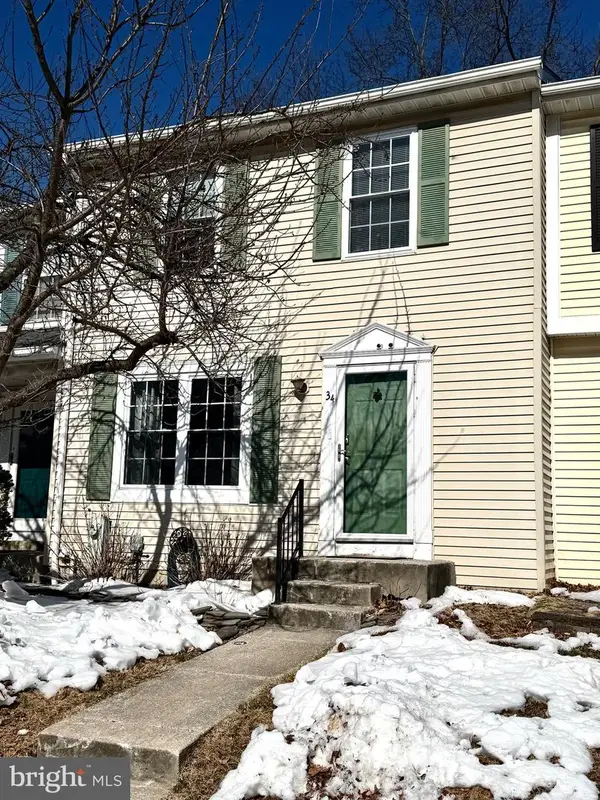 $315,000Active3 beds 3 baths1,500 sq. ft.
$315,000Active3 beds 3 baths1,500 sq. ft.34 Hardwood Dr, BALTIMORE, MD 21237
MLS# MDBC2151932Listed by: EXP REALTY, LLC - Coming SoonOpen Sun, 11am to 2pm
 $285,000Coming Soon2 beds 2 baths
$285,000Coming Soon2 beds 2 baths29 Stillwood Cir, BALTIMORE, MD 21236
MLS# MDBC2151674Listed by: LONG & FOSTER REAL ESTATE, INC. - Coming SoonOpen Sat, 2 to 4pm
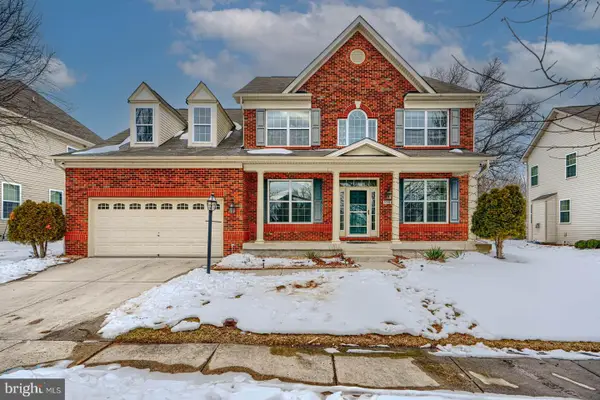 $800,000Coming Soon6 beds 4 baths
$800,000Coming Soon6 beds 4 baths5908 Gambrill Cir, WHITE MARSH, MD 21162
MLS# MDBC2149236Listed by: GHIMIRE HOMES - Coming Soon
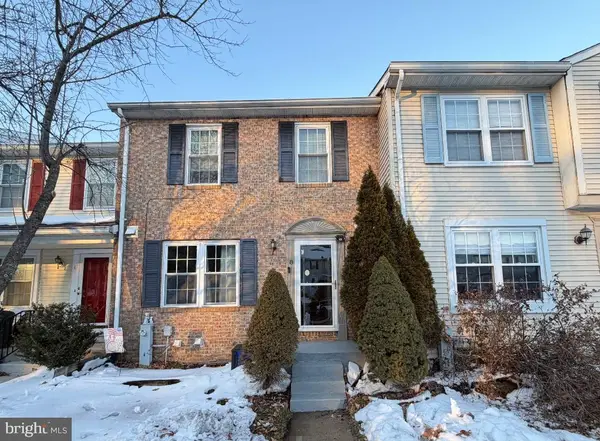 $340,000Coming Soon3 beds 4 baths
$340,000Coming Soon3 beds 4 baths8 Hardwood Dr, ROSEDALE, MD 21237
MLS# MDBC2151644Listed by: SAMSON PROPERTIES - Coming Soon
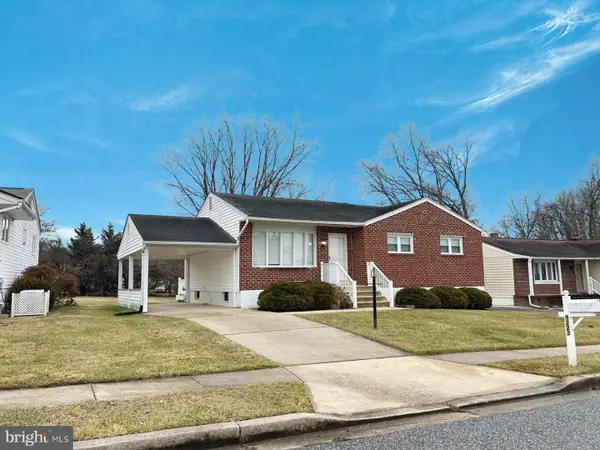 $425,000Coming Soon3 beds 3 baths
$425,000Coming Soon3 beds 3 baths9223 Sandra Park Rd, PERRY HALL, MD 21128
MLS# MDBC2151580Listed by: TTR SOTHEBY'S INTERNATIONAL REALTY - Coming Soon
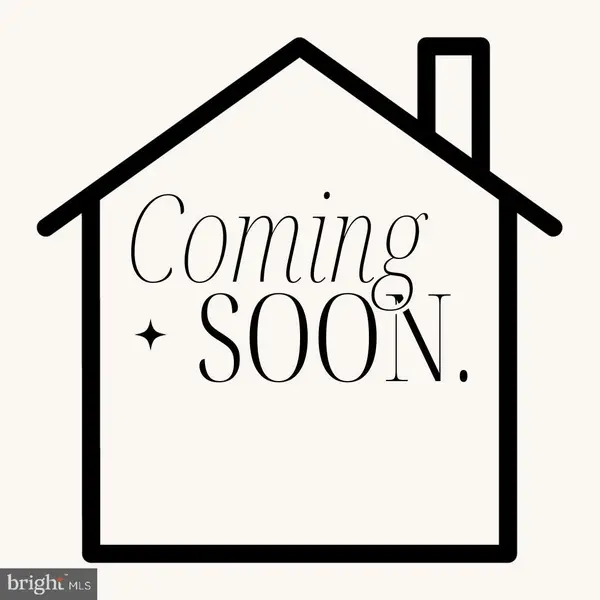 $324,999Coming Soon3 beds 3 baths
$324,999Coming Soon3 beds 3 baths58 Hardwood Dr, ROSEDALE, MD 21237
MLS# MDBC2151414Listed by: SAMSON PROPERTIES - Coming Soon
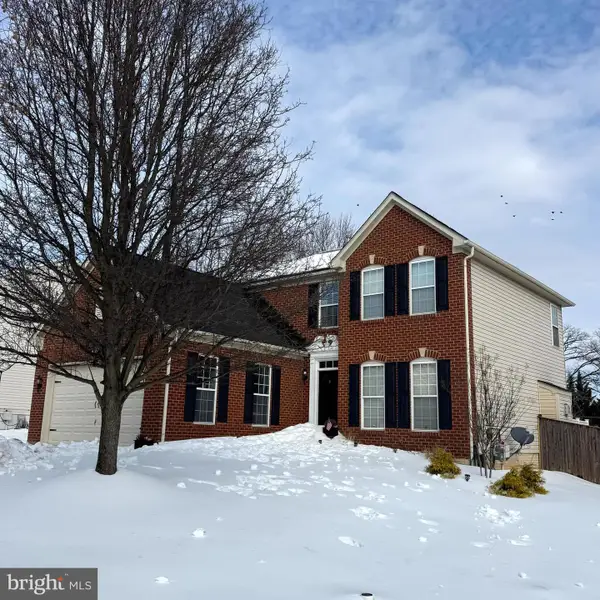 $599,900Coming Soon4 beds 3 baths
$599,900Coming Soon4 beds 3 baths5806 Dillon John Ct, WHITE MARSH, MD 21162
MLS# MDBC2151430Listed by: CENTURY 21 ADVANCE REALTY - New
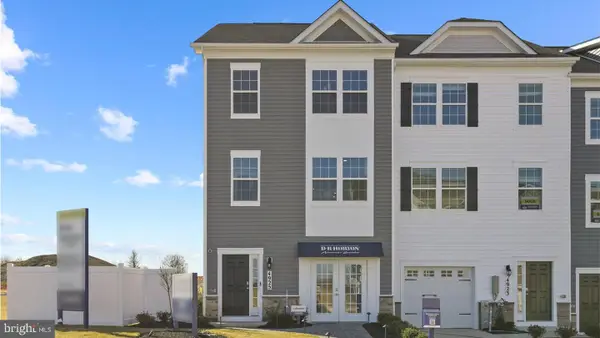 $449,990Active4 beds 4 baths1,969 sq. ft.
$449,990Active4 beds 4 baths1,969 sq. ft.5030 Silver Oak Dr, ROSEDALE, MD 21237
MLS# MDBC2151454Listed by: D.R. HORTON REALTY OF VIRGINIA, LLC - Coming Soon
 $405,000Coming Soon4 beds 3 baths
$405,000Coming Soon4 beds 3 baths4725 Lavington Pl, NOTTINGHAM, MD 21236
MLS# MDBC2151170Listed by: EXP REALTY, LLC

