5607 Harvey Ct, White Marsh, MD 21162
Local realty services provided by:ERA Reed Realty, Inc.
5607 Harvey Ct,White Marsh, MD 21162
$525,000
- 4 Beds
- 4 Baths
- 2,810 sq. ft.
- Single family
- Pending
Listed by:tavon vernon debro
Office:exp realty, llc.
MLS#:MDBC2135296
Source:BRIGHTMLS
Price summary
- Price:$525,000
- Price per sq. ft.:$186.83
About this home
Tucked away at the end of a long drive, 5607 Harvey Ct offers privacy, space, and incredible potential in one of Baltimore County’s most desirable neighborhoods. This 4-bedroom, 3.5-bath contemporary colonial sits proudly on nearly half an acre in the established Honeygo Ridge community.
Inside, you’ll find over 3,800 square feet of living space with a two-story layout, cathedral ceilings, and generous natural light. The home already delivers a spacious master suite, three additional bedrooms for family, guests, or a home office, plus a fully finished basement ready to become a home theater, rec room, or club lounge. Step outside to a sprawling rear deck overlooking the private backyard and wooded backdrop perfect for cookouts or unwinding with nature.
While the home is solid and full of opportunity, it could use a little TLC to truly shine. That need is already reflected in the price as the seller’s best effort to sell fast and make this the best value in White Marsh.
With an attached 2-car garage, long secluded driveway, and unmatched square footage, this is your chance to secure a home with rare privacy and space at an unbeatable price. Bring all offers.
Contact an agent
Home facts
- Year built:2003
- Listing ID #:MDBC2135296
- Added:62 day(s) ago
- Updated:October 01, 2025 at 07:32 AM
Rooms and interior
- Bedrooms:4
- Total bathrooms:4
- Full bathrooms:3
- Half bathrooms:1
- Living area:2,810 sq. ft.
Heating and cooling
- Cooling:Central A/C
- Heating:Central, Natural Gas
Structure and exterior
- Year built:2003
- Building area:2,810 sq. ft.
- Lot area:0.38 Acres
Schools
- High school:PERRY HALL
- Middle school:PERRY HALL
- Elementary school:CHAPEL HILL
Utilities
- Water:Public
- Sewer:Public Sewer
Finances and disclosures
- Price:$525,000
- Price per sq. ft.:$186.83
- Tax amount:$5,795 (2024)
New listings near 5607 Harvey Ct
- New
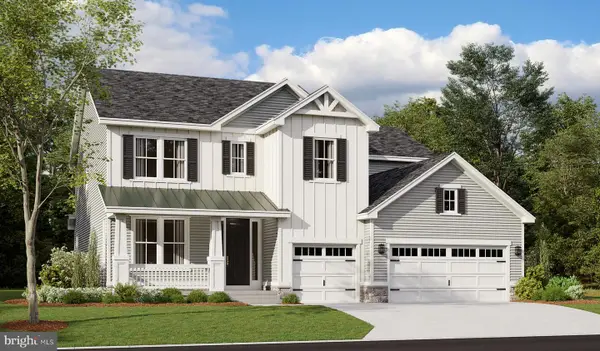 $999,999Active5 beds 5 baths5,866 sq. ft.
$999,999Active5 beds 5 baths5,866 sq. ft.5718 Charlies Way, WHITE MARSH, MD 21162
MLS# MDBC2141582Listed by: LPT REALTY, LLC - Coming SoonOpen Sun, 12 to 2pm
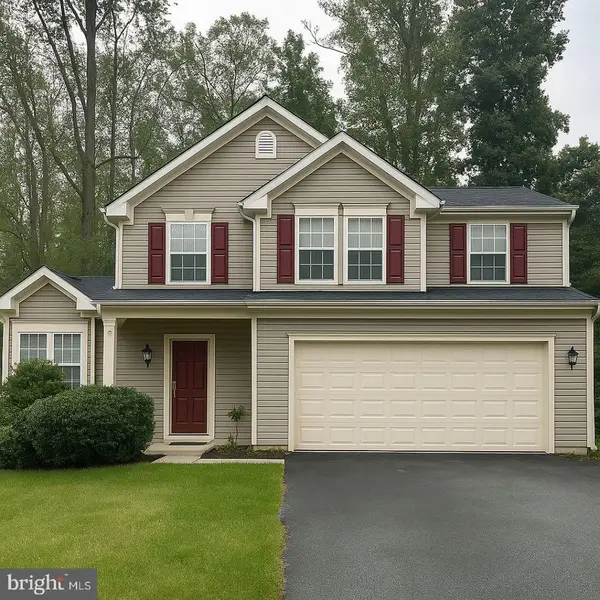 $559,900Coming Soon4 beds 3 baths
$559,900Coming Soon4 beds 3 baths5619 Harvey Ct, WHITE MARSH, MD 21162
MLS# MDBC2141550Listed by: GHIMIRE HOMES - Coming Soon
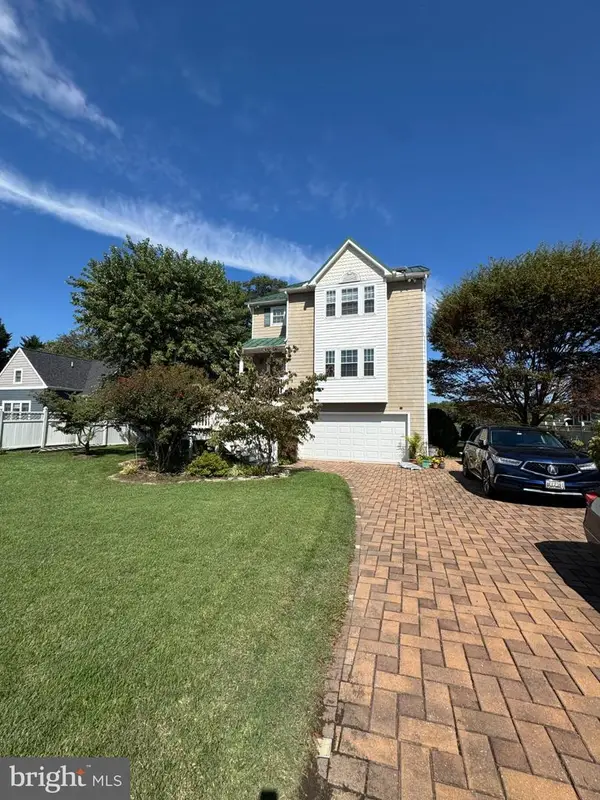 $799,000Coming Soon4 beds 4 baths
$799,000Coming Soon4 beds 4 baths11104 Bird River Grove Rd, WHITE MARSH, MD 21162
MLS# MDBC2141798Listed by: GANS REALTY - New
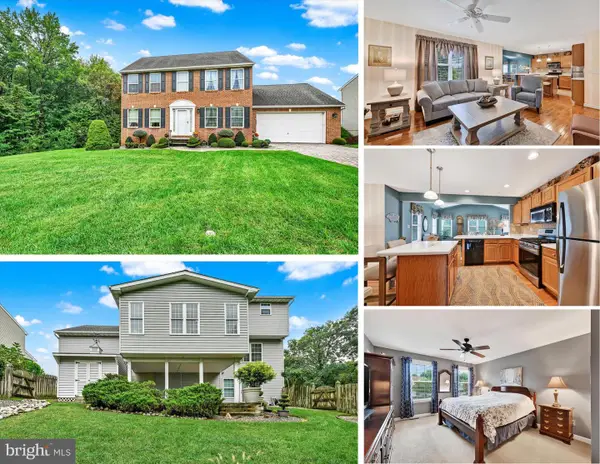 $599,900Active4 beds 4 baths2,686 sq. ft.
$599,900Active4 beds 4 baths2,686 sq. ft.11404 Smiloff Rd, WHITE MARSH, MD 21162
MLS# MDBC2141568Listed by: LONG & FOSTER REAL ESTATE, INC - Coming Soon
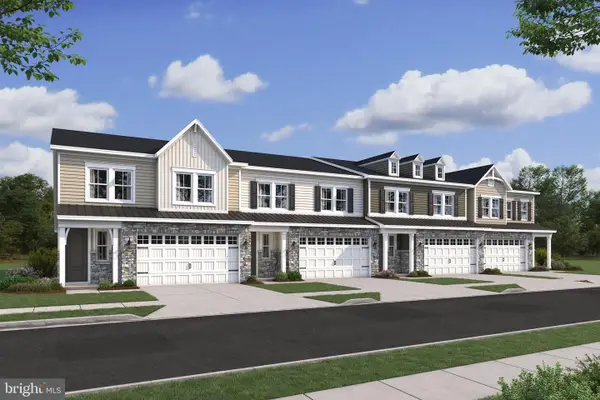 $519,990Coming Soon3 beds 3 baths
$519,990Coming Soon3 beds 3 baths00 Grandiflora Cir #n/a, PERRY HALL, MD 21128
MLS# MDBC2141424Listed by: SYLVIA SCOTT COWLES - Coming Soon
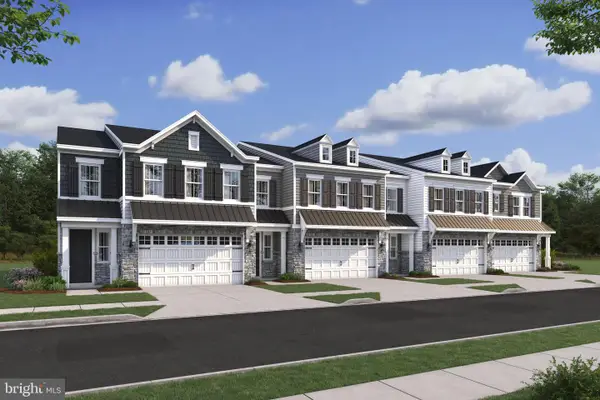 $549,990Coming Soon3 beds 3 baths
$549,990Coming Soon3 beds 3 baths000 Grandiflora Cir #n/a, PERRY HALL, MD 21128
MLS# MDBC2141446Listed by: SYLVIA SCOTT COWLES - New
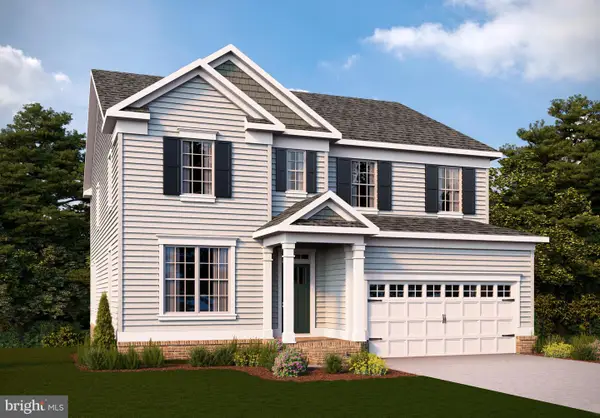 $749,990Active6 beds 5 baths4,279 sq. ft.
$749,990Active6 beds 5 baths4,279 sq. ft.6 Comes Ridge Ct, ROSEDALE, MD 21237
MLS# MDBC2141348Listed by: D.R. HORTON REALTY OF VIRGINIA, LLC - New
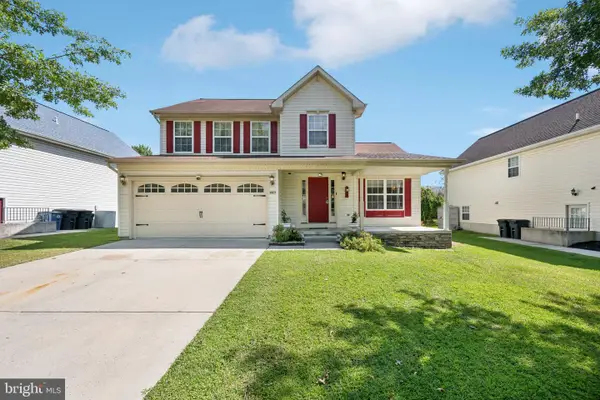 $625,000Active5 beds 4 baths2,865 sq. ft.
$625,000Active5 beds 4 baths2,865 sq. ft.4505 King George Ct, PERRY HALL, MD 21128
MLS# MDBC2141214Listed by: LONG & FOSTER REAL ESTATE, INC. - New
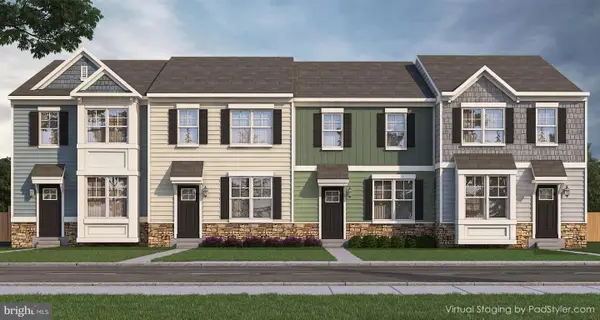 $404,250Active4 beds 4 baths1,900 sq. ft.
$404,250Active4 beds 4 baths1,900 sq. ft.5850 Monk Ave, WHITE MARSH, MD 21162
MLS# MDBC2141022Listed by: BUILDER SOLUTIONS REALTY - New
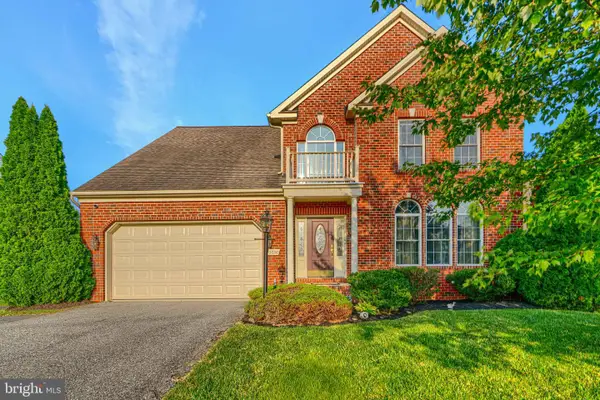 $600,000Active4 beds 4 baths3,773 sq. ft.
$600,000Active4 beds 4 baths3,773 sq. ft.5636 Allender Rd, WHITE MARSH, MD 21162
MLS# MDBC2140970Listed by: REALTY ONE GROUP UNIVERSAL
