5715 Charlies Way, White Marsh, MD 21162
Local realty services provided by:O'BRIEN REALTY ERA POWERED
5715 Charlies Way,White Marsh, MD 21162
$739,999
- 3 Beds
- 4 Baths
- 3,473 sq. ft.
- Single family
- Active
Upcoming open houses
- Sun, Feb 1512:00 pm - 04:00 pm
Listed by: jay day
Office: lpt realty, llc.
MLS#:MDBC2097120
Source:BRIGHTMLS
Price summary
- Price:$739,999
- Price per sq. ft.:$213.07
- Monthly HOA dues:$50
About this home
This Presley by Richmond American is MOVE IN READY!! Welcome to this inviting Presley home. Included features: a covered porch; a dramatic two-story entry; a study; a great room with added windows and an electric fireplace in the great room; an impressive kitchen with amazing quartz island, a gourmet kitchen, a walk-in pantry and a main-floor powder room; an upstairs laundry with sink; a lavish primary suite with additional windows, oversized walk-in closet, a deluxe bath with a walk-in shower, and finished basement with a rec room and bathroom. This home also offers open oak stairs, luxury vinyl plank floors, and quartz countertops throughout. This could be your dream home! This community is only minutes from the Avenue & Mall at White Marsh for dining & shopping.
Contact an agent
Home facts
- Year built:2025
- Listing ID #:MDBC2097120
- Added:624 day(s) ago
- Updated:February 15, 2026 at 02:37 PM
Rooms and interior
- Bedrooms:3
- Total bathrooms:4
- Full bathrooms:3
- Half bathrooms:1
- Living area:3,473 sq. ft.
Heating and cooling
- Cooling:Central A/C, Fresh Air Recovery System
- Heating:Electric, Forced Air
Structure and exterior
- Roof:Architectural Shingle
- Year built:2025
- Building area:3,473 sq. ft.
- Lot area:0.33 Acres
Schools
- Middle school:NOTTINGHAM
Utilities
- Water:Public
- Sewer:Public Sewer
Finances and disclosures
- Price:$739,999
- Price per sq. ft.:$213.07
New listings near 5715 Charlies Way
- Coming Soon
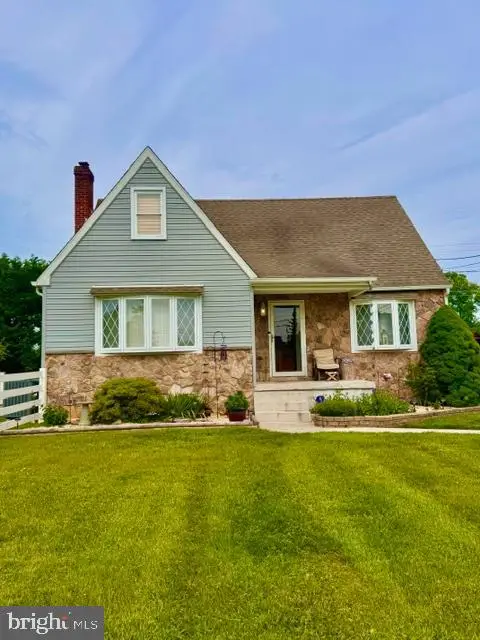 $449,900Coming Soon-- beds -- baths
$449,900Coming Soon-- beds -- baths5706 Allender Rd, WHITE MARSH, MD 21162
MLS# MDBC2150660Listed by: CUMMINGS & CO. REALTORS 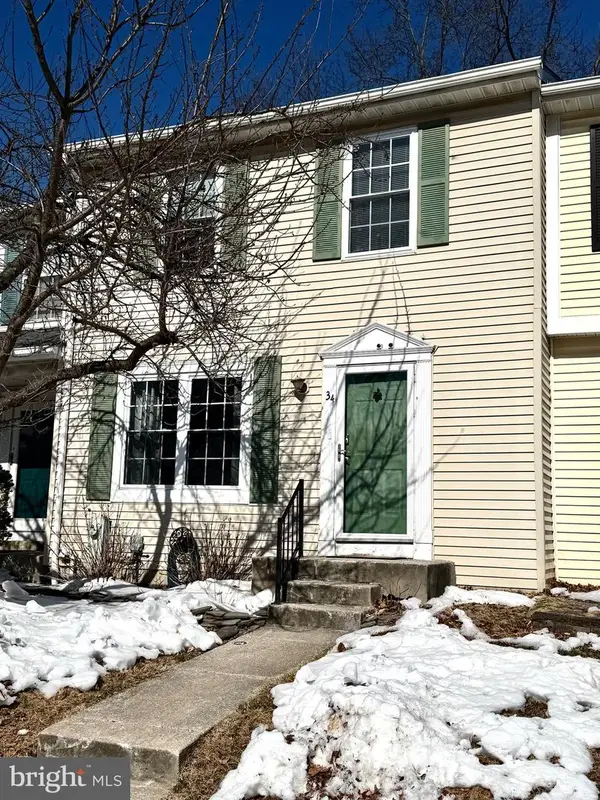 $315,000Pending3 beds 3 baths1,500 sq. ft.
$315,000Pending3 beds 3 baths1,500 sq. ft.34 Hardwood Dr, BALTIMORE, MD 21237
MLS# MDBC2151932Listed by: EXP REALTY, LLC- Open Sun, 11am to 2pmNew
 $285,000Active2 beds 2 baths1,080 sq. ft.
$285,000Active2 beds 2 baths1,080 sq. ft.29 Stillwood Cir, BALTIMORE, MD 21236
MLS# MDBC2151674Listed by: LONG & FOSTER REAL ESTATE, INC. - Open Sun, 2 to 4pmNew
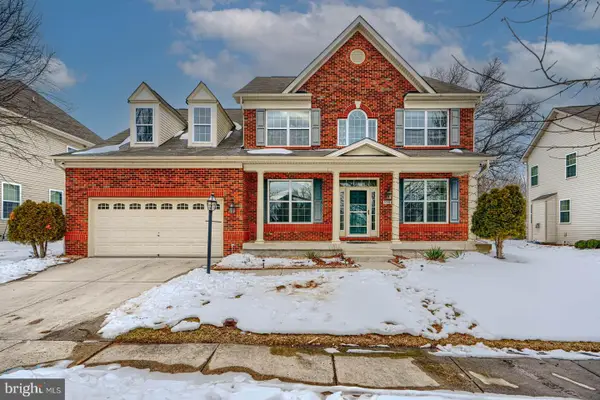 $800,000Active6 beds 4 baths3,725 sq. ft.
$800,000Active6 beds 4 baths3,725 sq. ft.5908 Gambrill Cir, WHITE MARSH, MD 21162
MLS# MDBC2149236Listed by: GHIMIRE HOMES - New
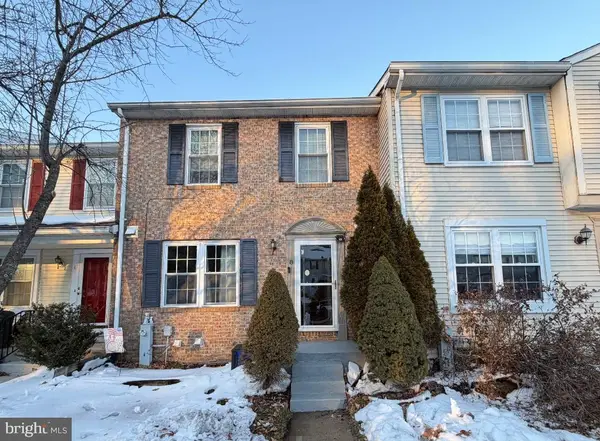 $329,000Active3 beds 4 baths1,400 sq. ft.
$329,000Active3 beds 4 baths1,400 sq. ft.8 Hardwood Dr, ROSEDALE, MD 21237
MLS# MDBC2151644Listed by: SAMSON PROPERTIES - Coming Soon
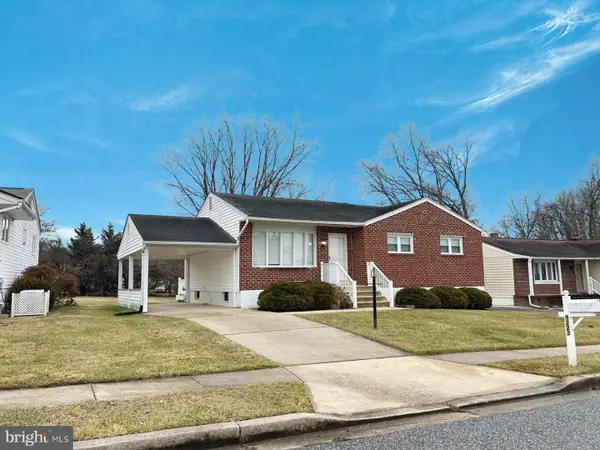 $425,000Coming Soon3 beds 3 baths
$425,000Coming Soon3 beds 3 baths9223 Sandra Park Rd, PERRY HALL, MD 21128
MLS# MDBC2151580Listed by: TTR SOTHEBY'S INTERNATIONAL REALTY - Coming Soon
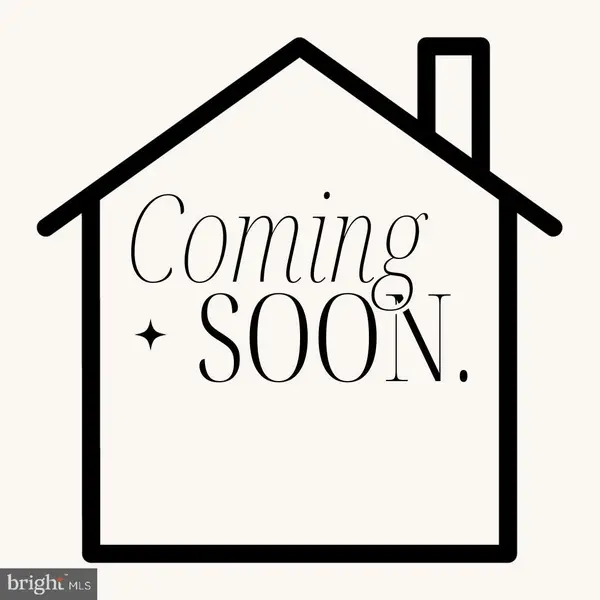 $324,999Coming Soon3 beds 3 baths
$324,999Coming Soon3 beds 3 baths58 Hardwood Dr, ROSEDALE, MD 21237
MLS# MDBC2151414Listed by: SAMSON PROPERTIES 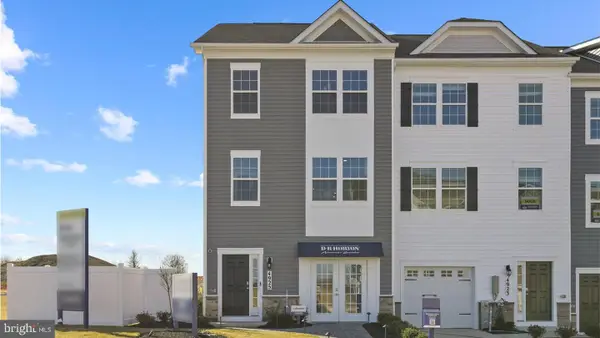 $449,990Active4 beds 4 baths1,969 sq. ft.
$449,990Active4 beds 4 baths1,969 sq. ft.5030 Silver Oak Dr, ROSEDALE, MD 21237
MLS# MDBC2151454Listed by: D.R. HORTON REALTY OF VIRGINIA, LLC- Coming Soon
 $405,000Coming Soon4 beds 3 baths
$405,000Coming Soon4 beds 3 baths4725 Lavington Pl, NOTTINGHAM, MD 21236
MLS# MDBC2151170Listed by: EXP REALTY, LLC 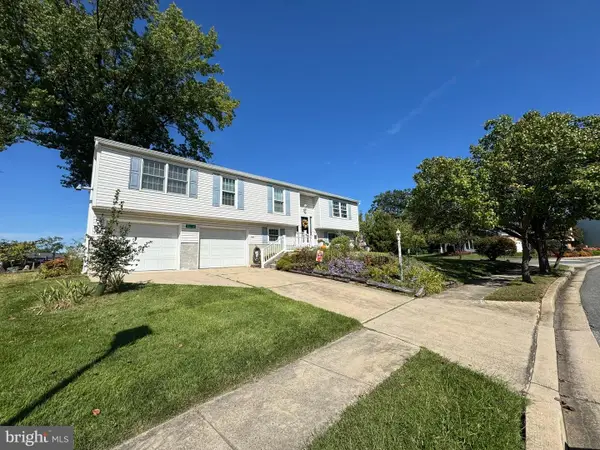 $475,000Pending4 beds 4 baths2,006 sq. ft.
$475,000Pending4 beds 4 baths2,006 sq. ft.8610 Saxon Cir, BALTIMORE, MD 21236
MLS# MDBC2151048Listed by: LONG & FOSTER REAL ESTATE, INC

