5717 Station Rd, White Marsh, MD 21162
Local realty services provided by:ERA Reed Realty, Inc.
5717 Station Rd,White Marsh, MD 21162
$464,900
- 3 Beds
- 3 Baths
- 1,804 sq. ft.
- Single family
- Active
Listed by:selim demirkan
Office:maryland realty company
MLS#:MDBC2136098
Source:BRIGHTMLS
Price summary
- Price:$464,900
- Price per sq. ft.:$257.71
About this home
Come tour this beautifully renovated and rarely available rancher with COASTAL VIBES on a half acre lot in White Marsh! This home is not like anything you have seen before and is 1 LEVEL LIVING at its finest! It has all the bells and whistles and everything you could want and more! New roof on the main house and the garage, freshly painted siding, a brand new MASSIVE 30' x 22' deck off the rear of the home with 2 interior access points, and a 2 level detached garage with new garage door, electric and 2nd level work or storage space! The long driveway can also fit an additional 8 - 10 cars! Step inside the home which has NEW light colored wide plank LVP flooring, super fresh and sleek paint colors throughout, and tons of windows that let in loads of natural lighting. The kitchen was remodeled with Hunter Green Cabinetry, a Shiplap Backsplash, Matte Black Hardware, Dora Quartz Countertops, and all new High End GE Black Stainless Steel appliances. There are 3 spacious bedrooms with all new plush carpeting and 2 full and 1 half remodeled bathrooms. The primary suite is incredible with not one but TWO walk-in closets and ceiling fans, and a spa-like ensuite bathroom that is light and bright with a custom standup shower, soaking tub, and double sink vanity with quartz tops. You can also access your rear deck directly from the primary suite as well! Homes like this one don't hit the market every day. Stop your search and schedule a tour today!
Contact an agent
Home facts
- Year built:1955
- Listing ID #:MDBC2136098
- Added:57 day(s) ago
- Updated:October 02, 2025 at 04:44 PM
Rooms and interior
- Bedrooms:3
- Total bathrooms:3
- Full bathrooms:2
- Half bathrooms:1
- Living area:1,804 sq. ft.
Heating and cooling
- Cooling:Central A/C
- Heating:Oil
Structure and exterior
- Roof:Asphalt
- Year built:1955
- Building area:1,804 sq. ft.
- Lot area:0.47 Acres
Schools
- High school:PERRY HALL
Utilities
- Water:Public
- Sewer:Public Septic, Public Sewer
Finances and disclosures
- Price:$464,900
- Price per sq. ft.:$257.71
- Tax amount:$3,812 (2024)
New listings near 5717 Station Rd
- Coming Soon
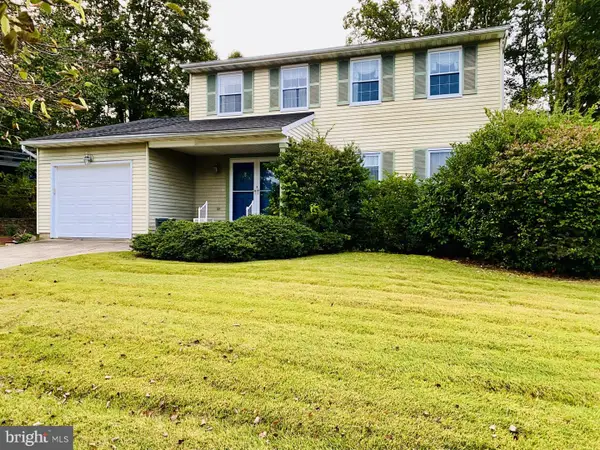 $445,000Coming Soon4 beds 2 baths
$445,000Coming Soon4 beds 2 baths9017 Hedgerow Way, BALTIMORE, MD 21236
MLS# MDBC2141708Listed by: BERKSHIRE HATHAWAY HOMESERVICES PENFED REALTY - Coming Soon
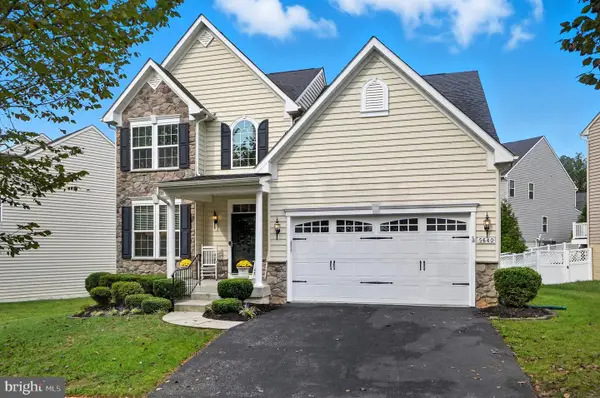 $550,000Coming Soon4 beds 4 baths
$550,000Coming Soon4 beds 4 baths5640 Crescent Ridge Dr, WHITE MARSH, MD 21162
MLS# MDBC2141252Listed by: LONG & FOSTER REAL ESTATE, INC. - Coming Soon
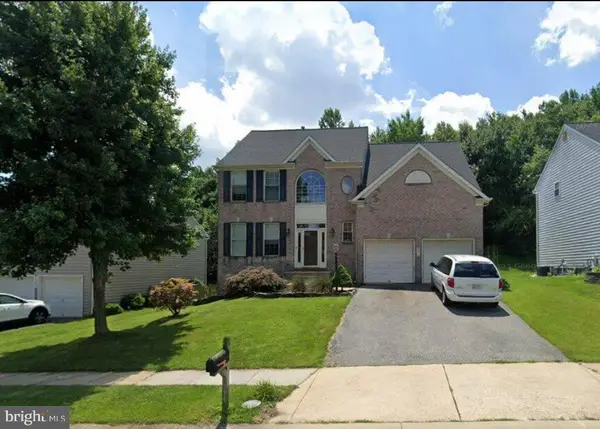 $539,999Coming Soon5 beds 4 baths
$539,999Coming Soon5 beds 4 baths8210 Selwin Ct, BALTIMORE, MD 21237
MLS# MDBC2136832Listed by: DOUGLAS REALTY LLC - Open Sat, 12 to 4pmNew
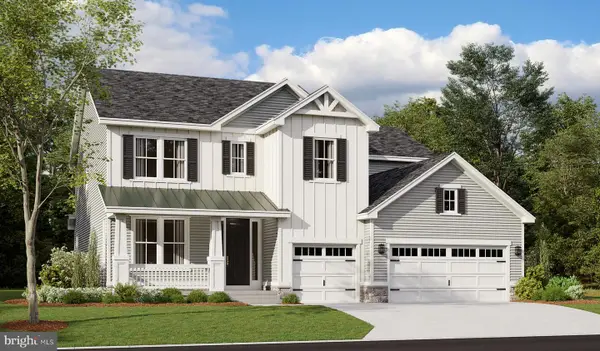 $999,999Active5 beds 5 baths5,866 sq. ft.
$999,999Active5 beds 5 baths5,866 sq. ft.5718 Charlies Way, WHITE MARSH, MD 21162
MLS# MDBC2141582Listed by: LPT REALTY, LLC - Coming SoonOpen Sun, 12 to 2pm
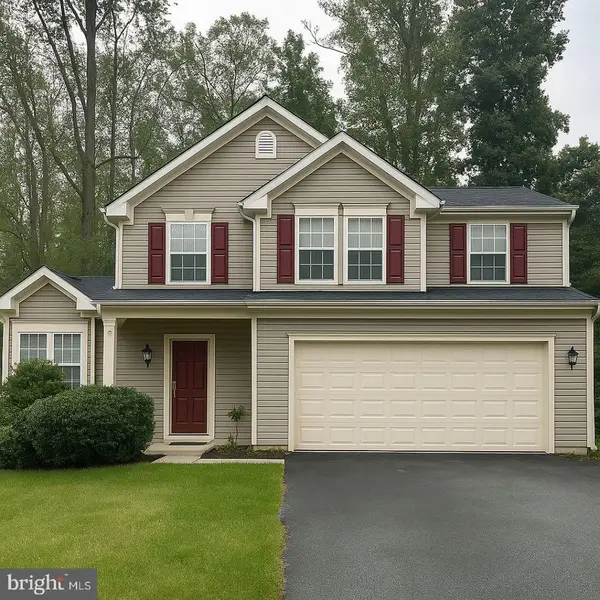 $559,900Coming Soon4 beds 3 baths
$559,900Coming Soon4 beds 3 baths5619 Harvey Ct, WHITE MARSH, MD 21162
MLS# MDBC2141550Listed by: GHIMIRE HOMES - Coming Soon
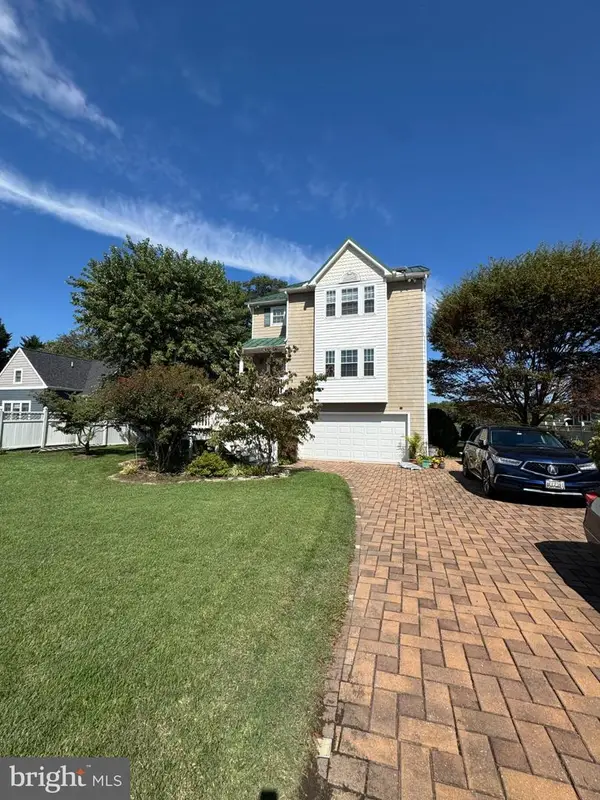 $799,000Coming Soon4 beds 4 baths
$799,000Coming Soon4 beds 4 baths11104 Bird River Grove Rd, WHITE MARSH, MD 21162
MLS# MDBC2141798Listed by: GANS REALTY - New
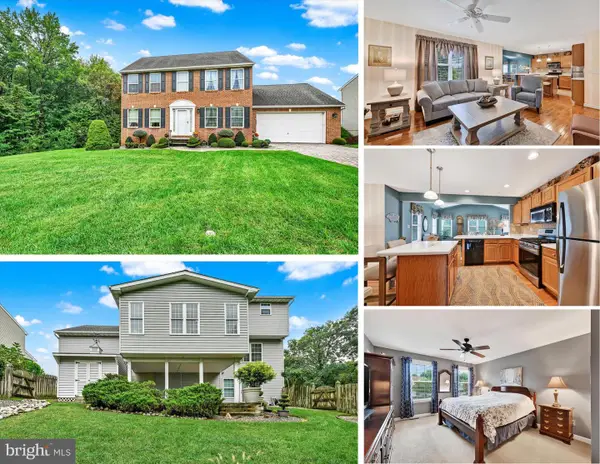 $599,900Active4 beds 4 baths2,686 sq. ft.
$599,900Active4 beds 4 baths2,686 sq. ft.11404 Smiloff Rd, WHITE MARSH, MD 21162
MLS# MDBC2141568Listed by: LONG & FOSTER REAL ESTATE, INC - Coming Soon
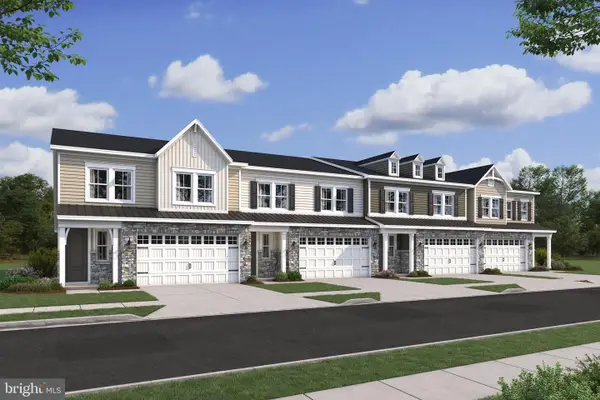 $519,990Coming Soon3 beds 3 baths
$519,990Coming Soon3 beds 3 baths00 Grandiflora Cir #n/a, PERRY HALL, MD 21128
MLS# MDBC2141424Listed by: SYLVIA SCOTT COWLES - Coming Soon
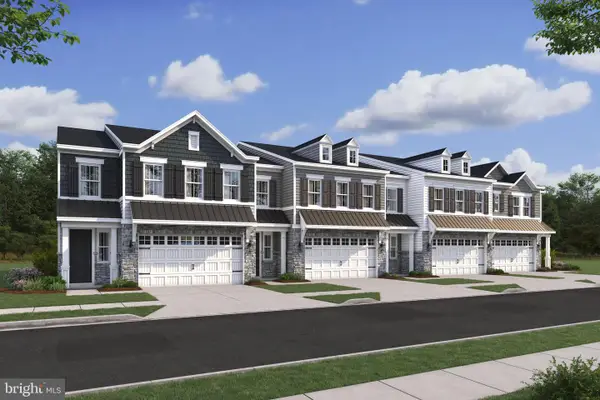 $549,990Coming Soon3 beds 3 baths
$549,990Coming Soon3 beds 3 baths000 Grandiflora Cir #n/a, PERRY HALL, MD 21128
MLS# MDBC2141446Listed by: SYLVIA SCOTT COWLES - New
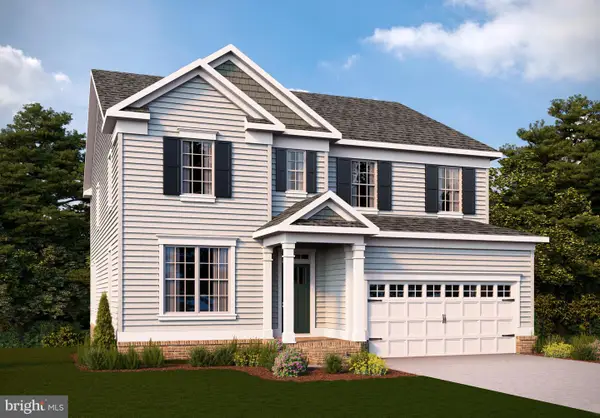 $749,990Active6 beds 5 baths4,279 sq. ft.
$749,990Active6 beds 5 baths4,279 sq. ft.6 Comes Ridge Ct, ROSEDALE, MD 21237
MLS# MDBC2141348Listed by: D.R. HORTON REALTY OF VIRGINIA, LLC
