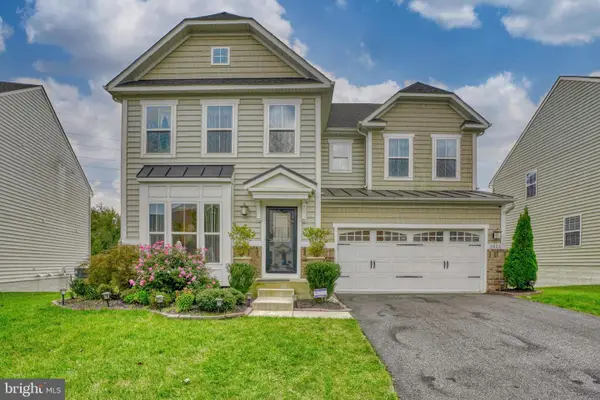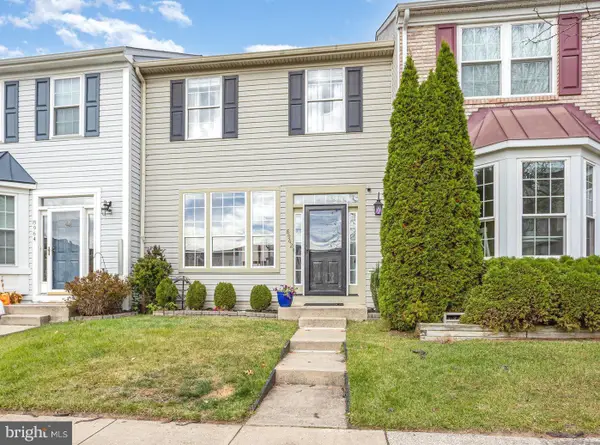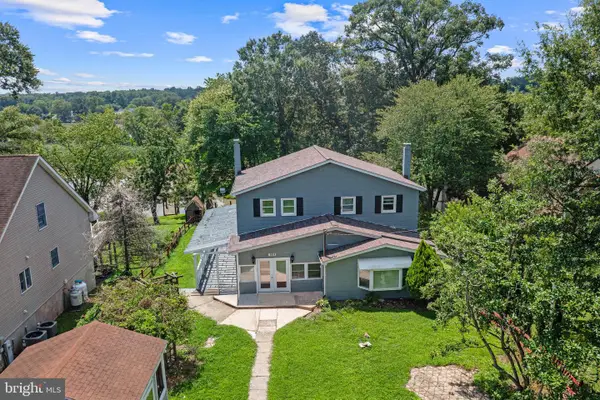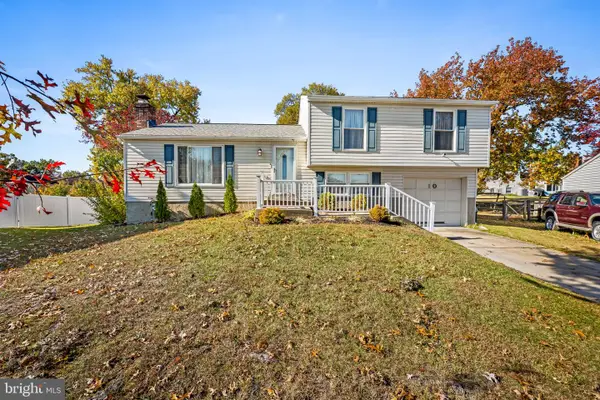5805 Pine Hill Dr, White Marsh, MD 21162
Local realty services provided by:ERA OakCrest Realty, Inc.
5805 Pine Hill Dr,White Marsh, MD 21162
$475,000
- 4 Beds
- 2 Baths
- 2,178 sq. ft.
- Single family
- Pending
Listed by:terry a berkeridge
Office:century 21 advance realty
MLS#:MDBC2140148
Source:BRIGHTMLS
Price summary
- Price:$475,000
- Price per sq. ft.:$218.09
About this home
***Multiple offers have been received***
Charming 4-Bedroom Cape Cod in a Desirable Neighborhood!
Welcome to this beautifully maintained 4-bedroom, 1.5-bath Cape Cod, offering comfort, style, and functionality in one of the area's most sought-after neighborhoods. The recently updated kitchen features modern finishes, perfect for both everyday living and entertaining. Enjoy the spacious, flat fenced-in backyard, beautiful patio—ideal for gatherings, pets, or outdoor activities. Professional landscaping that enhances curb appeal and provides a peaceful outdoor retreat.
This home also includes a rare 2-car detached garage and a finished lower level, offering extra living space for a home office, playroom, family room or recreation area. With its outstanding condition, timeless charm, and prime location, this is a home you won’t want to miss!
Contact an agent
Home facts
- Year built:1955
- Listing ID #:MDBC2140148
- Added:50 day(s) ago
- Updated:November 01, 2025 at 07:28 AM
Rooms and interior
- Bedrooms:4
- Total bathrooms:2
- Full bathrooms:1
- Half bathrooms:1
- Living area:2,178 sq. ft.
Heating and cooling
- Cooling:Ceiling Fan(s), Central A/C
- Heating:Forced Air, Heat Pump - Oil BackUp, Oil
Structure and exterior
- Roof:Architectural Shingle
- Year built:1955
- Building area:2,178 sq. ft.
- Lot area:0.53 Acres
Schools
- High school:PERRY HALL
- Middle school:MIDDLE RIVER
- Elementary school:VINCENT FARM
Utilities
- Water:Public
- Sewer:Public Sewer
Finances and disclosures
- Price:$475,000
- Price per sq. ft.:$218.09
- Tax amount:$3,312 (2024)
New listings near 5805 Pine Hill Dr
- Coming Soon
 $564,997Coming Soon4 beds 3 baths
$564,997Coming Soon4 beds 3 baths5707 Fieldcrest Dr, WHITE MARSH, MD 21162
MLS# MDBC2144718Listed by: ALLFIRST REALTY, INC. - New
 $299,900Active2 beds 2 baths1,268 sq. ft.
$299,900Active2 beds 2 baths1,268 sq. ft.37 Dallington Ct, PERRY HALL, MD 21128
MLS# MDBC2144808Listed by: CUMMINGS & CO REALTORS - Open Sat, 12 to 2pmNew
 $350,000Active3 beds 2 baths1,294 sq. ft.
$350,000Active3 beds 2 baths1,294 sq. ft.11113 Bird River Grove Rd, WHITE MARSH, MD 21162
MLS# MDBC2144822Listed by: CUMMINGS & CO. REALTORS - Coming Soon
 $777,000Coming Soon5 beds 5 baths
$777,000Coming Soon5 beds 5 baths5625 Crescent Ridge Dr, WHITE MARSH, MD 21162
MLS# MDBC2144700Listed by: CUMMINGS & CO. REALTORS - New
 $289,000Active2 beds 2 baths1,280 sq. ft.
$289,000Active2 beds 2 baths1,280 sq. ft.38 Trailwood Rd, NOTTINGHAM, MD 21236
MLS# MDBC2144342Listed by: CUMMINGS & CO REALTORS - New
 $364,900Active3 beds 3 baths1,660 sq. ft.
$364,900Active3 beds 3 baths1,660 sq. ft.8962 Whitetail Ct, PERRY HALL, MD 21128
MLS# MDBC2144448Listed by: CENTURY 21 ADVANCE REALTY - New
 $625,000Active6 beds 4 baths2,160 sq. ft.
$625,000Active6 beds 4 baths2,160 sq. ft.5834 Stevens Rd, WHITE MARSH, MD 21162
MLS# MDBC2143928Listed by: NEXTHOME PRIME PROPERTIES - Open Sun, 2 to 4pmNew
 $449,990Active4 beds 4 baths1,969 sq. ft.
$449,990Active4 beds 4 baths1,969 sq. ft.5034 Silver Oak Dr, ROSEDALE, MD 21237
MLS# MDBC2143930Listed by: D.R. HORTON REALTY OF VIRGINIA, LLC - Open Sat, 10 to 11:30am
 $449,000Active3 beds 3 baths1,936 sq. ft.
$449,000Active3 beds 3 baths1,936 sq. ft.10 Gamewell Garth, BALTIMORE, MD 21236
MLS# MDBC2143870Listed by: KELLY AND CO REALTY, LLC - New
 $375,000Active3 beds 1 baths1,087 sq. ft.
$375,000Active3 beds 1 baths1,087 sq. ft.4347 Chapel Rd, PERRY HALL, MD 21128
MLS# MDBC2143924Listed by: KELLER WILLIAMS REALTY
