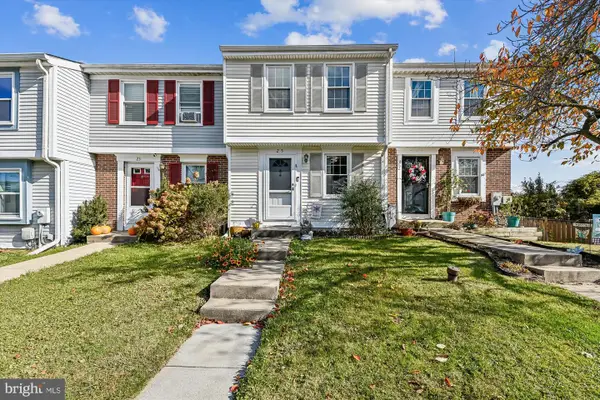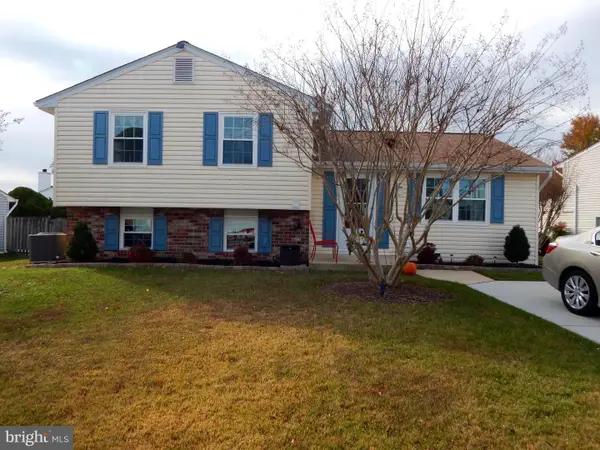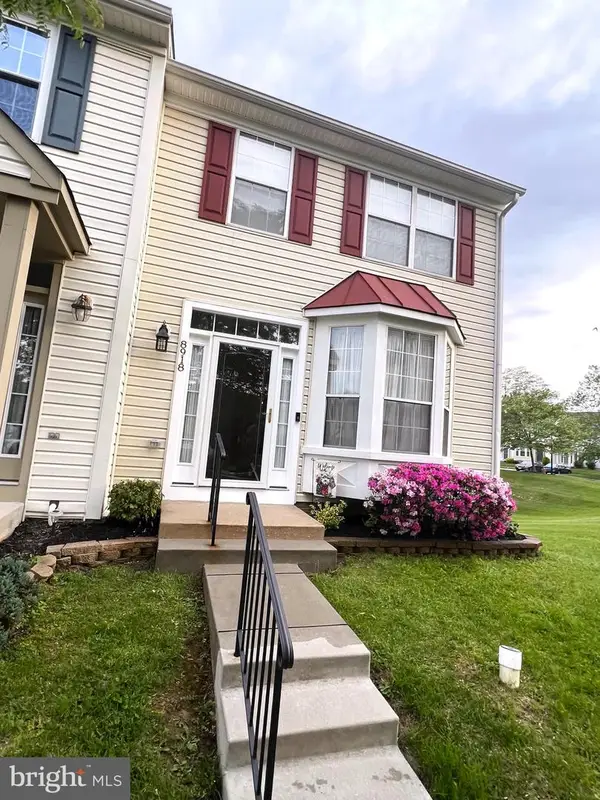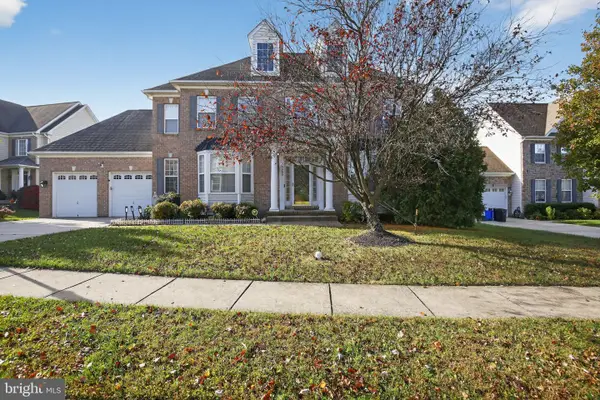5819 Pine Hill Dr, White Marsh, MD 21162
Local realty services provided by:Mountain Realty ERA Powered
5819 Pine Hill Dr,White Marsh, MD 21162
$469,900
- 3 Beds
- 3 Baths
- 1,792 sq. ft.
- Single family
- Pending
Listed by: tracy l mellor
Office: re/max realty group
MLS#:MDBC2130202
Source:BRIGHTMLS
Price summary
- Price:$469,900
- Price per sq. ft.:$262.22
About this home
WOW 30K reduction for quick sale, Military Family moving out of state...come view this home soon as it will not last long....OPEN HOUSE sunday 10/26 1pm-4pm...
An incredible opportunity awaits with this beautifully updated and move-in ready 3-bedroom, 2.5-bathroom Cape Cod, with a complimentary one-year home warranty. Following an offer that fell through due to inspection concerns where the buyers gave no opportunity for resolution, the motivated sellers have been proactive and transparent, professionally addressing findings and ensuring a smooth closing for the next owner. With progress being made on all items, you can purchase with complete confidence.
Step inside and discover a perfect blend of modern updates and timeless character. The home is filled with natural light and features two sun-filled living spaces, offering versatile areas for both relaxation and entertaining. The warm original hardwood floors flow throughout, complemented by elegant tile flooring in the kitchen and bathrooms and cozy carpeting in the family room.
The updated kitchen is a home chef's delight, boasting sleek granite countertops, stainless steel appliances, and ample cabinet space.The main level features a private and spacious master suite with its own ensuite bathroom, as well as an additional full bathroom. For your convenience, laundry is also located on the main floor. Upstairs, two additional bedrooms and a half bathroom provide comfort and privacy for family or guests. A large, unfinished basement, with endless potential for customization, and generous closet space throughout ensure ample storage for all your needs.
The home is perfectly situated on a generous lot of nearly one acre with a fully fenced in backyard, creating a private, park-like oasis. The expansive property is shaded by a canopy of mature trees, including a magnificent pink cherry blossom, a delicate white cherry blossom, and several majestic maples that offer a stunning display of color. A long, wide driveway provides plenty of parking and leads to a spacious, detached two-car garage with second floor storage.
Don't miss the chance to own a well loved, move in ready home with a reduced price, and an included home warranty. This home is ready for its next chapter. Schedule your private tour today and discover your new beginning!
Contact an agent
Home facts
- Year built:1954
- Listing ID #:MDBC2130202
- Added:163 day(s) ago
- Updated:November 16, 2025 at 08:28 AM
Rooms and interior
- Bedrooms:3
- Total bathrooms:3
- Full bathrooms:2
- Half bathrooms:1
- Living area:1,792 sq. ft.
Heating and cooling
- Cooling:Ceiling Fan(s), Central A/C
- Heating:Forced Air, Oil
Structure and exterior
- Roof:Shingle
- Year built:1954
- Building area:1,792 sq. ft.
- Lot area:0.8 Acres
Schools
- High school:PERRY HALL
- Middle school:MIDDLE RIVER
- Elementary school:VINCENT FARM
Utilities
- Water:Public
- Sewer:Public Sewer
Finances and disclosures
- Price:$469,900
- Price per sq. ft.:$262.22
- Tax amount:$4,017 (2024)
New listings near 5819 Pine Hill Dr
- New
 $762,990Active6 beds 5 baths3,948 sq. ft.
$762,990Active6 beds 5 baths3,948 sq. ft.8 Comes Ridge Ct, ROSEDALE, MD 21237
MLS# MDBC2146190Listed by: D.R. HORTON REALTY OF VIRGINIA, LLC - Coming SoonOpen Sat, 11am to 1pm
 $674,900Coming Soon5 beds 4 baths
$674,900Coming Soon5 beds 4 baths11572 Autumn Terrace Dr, WHITE MARSH, MD 21162
MLS# MDBC2144576Listed by: BERKSHIRE HATHAWAY HOMESERVICES HOMESALE REALTY - Coming Soon
 $899,000Coming Soon3 beds 5 baths
$899,000Coming Soon3 beds 5 baths11604 Jerome Ave, WHITE MARSH, MD 21162
MLS# MDBC2145636Listed by: AMERICAN PREMIER REALTY, LLC - Open Sun, 11am to 1pmNew
 $485,000Active4 beds 2 baths2,052 sq. ft.
$485,000Active4 beds 2 baths2,052 sq. ft.4501 Sandra Lake Rd, PERRY HALL, MD 21128
MLS# MDBC2145718Listed by: GANS REALTY - New
 $275,000Active2 beds 2 baths1,267 sq. ft.
$275,000Active2 beds 2 baths1,267 sq. ft.25 Stillwood Cir, NOTTINGHAM, MD 21236
MLS# MDBC2146038Listed by: DOUGLAS REALTY LLC - Coming Soon
 $425,000Coming Soon3 beds 3 baths
$425,000Coming Soon3 beds 3 baths4813 Galley Rd, BALTIMORE, MD 21236
MLS# MDBC2146076Listed by: BLUE STAR REAL ESTATE, LLC - New
 $349,900Active2 beds 4 baths1,660 sq. ft.
$349,900Active2 beds 4 baths1,660 sq. ft.8918 Whitetail Ct, PERRY HALL, MD 21128
MLS# MDBC2145874Listed by: RE/MAX COMPONENTS - New
 $644,900Active4.9 Acres
$644,900Active4.9 AcresNew Forge, WHITE MARSH, MD 21162
MLS# MDBC2145794Listed by: DOUGLAS REALTY, LLC  $765,000Active6 beds 4 baths4,380 sq. ft.
$765,000Active6 beds 4 baths4,380 sq. ft.5603 Overlook Ct, WHITE MARSH, MD 21162
MLS# MDBC2145152Listed by: EXECUHOME REALTY $564,997Pending4 beds 3 baths2,784 sq. ft.
$564,997Pending4 beds 3 baths2,784 sq. ft.5707 Fieldcrest Dr, WHITE MARSH, MD 21162
MLS# MDBC2144718Listed by: ALLFIRST REALTY, INC.
