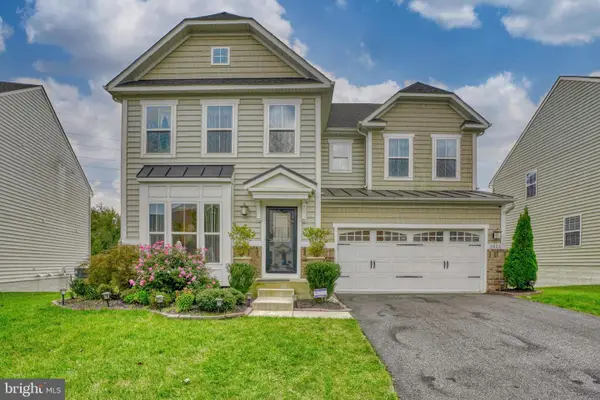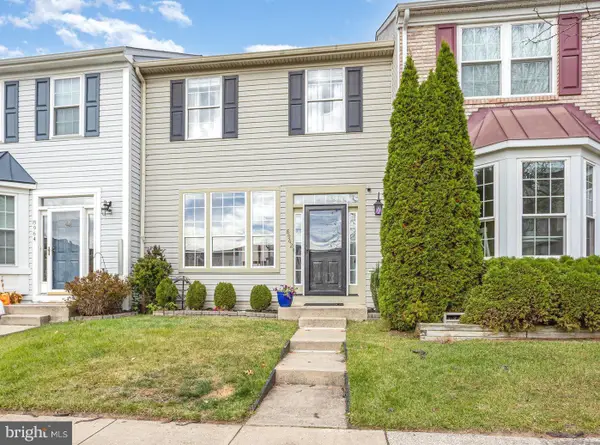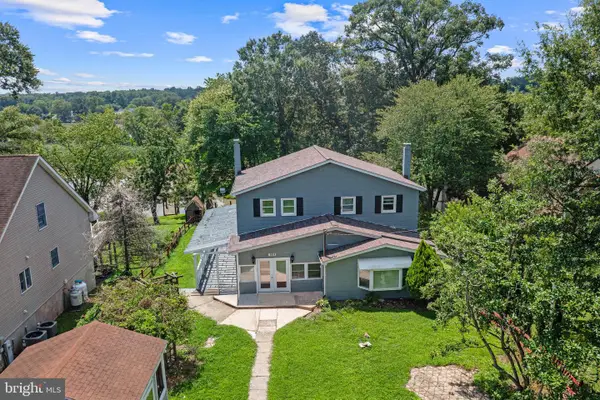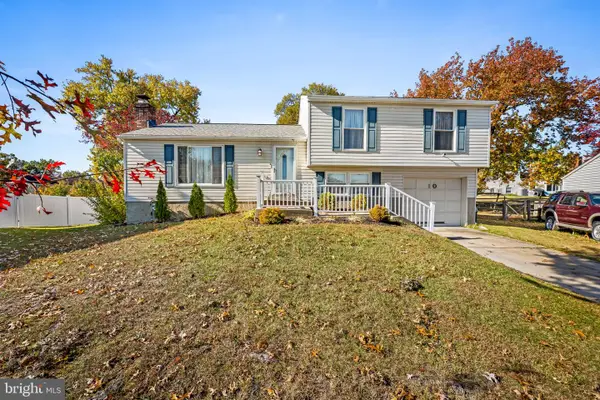5827 Dillon John Ct, White Marsh, MD 21162
Local realty services provided by:Mountain Realty ERA Powered
5827 Dillon John Ct,White Marsh, MD 21162
$540,000
- 3 Beds
- 4 Baths
- 2,089 sq. ft.
- Single family
- Pending
Listed by:kevin l reeder
Office:re/max advantage realty
MLS#:MDBC2139806
Source:BRIGHTMLS
Price summary
- Price:$540,000
- Price per sq. ft.:$258.5
- Monthly HOA dues:$16.5
About this home
Welcome to 5827 Dillon John, a beautifully modernized three-story detached home tucked away in a quiet White Marsh/Perry Hall cul-de-sac. This spacious property has been thoughtfully updated from top to bottom, featuring newer mechanical systems, HVAC, and architectural roof shingles for peace of mind. Step inside to find luxury vinyl plank flooring, a sun-filled family room with a floor-to-ceiling stone gas fireplace, and a chef’s kitchen complete with quartz countertops, stainless steel appliances, ample cabinetry, and a bright eat-in area. A formal dining room and convenient main-level bump out provide the perfect flow for entertaining. Upstairs, the primary suite impresses with a large walk-in closet and private full bath, while two additional generously sized bedrooms share access to a full hall bath. A dedicated laundry area on the upper level adds everyday convenience. The fully finished lower level is a true extension of living space, offering a full bathroom, a flexible bonus room (ideal for a possible 4th bedroom, office, or fitness area), and a wide-open entertainment zone for recreation or relaxation. Outdoor living is just as impressive with a maintenance-free rear deck, covered front porch, storage shed, and spacious corner lot that offers both seclusion and extra buffer. The one-car garage and oversized driveway provide plenty of parking for multiple vehicles. Additional highlights include fresh paint in some rooms, three full baths plus a main-level half bath. Enjoy the convenience of being just minutes to White Marsh Mall, The Avenue, and major highways for easy commuting. With endless updates, modern finishes, and a prime location, this home is truly move-in ready—schedule your private showing today!
Contact an agent
Home facts
- Year built:2006
- Listing ID #:MDBC2139806
- Added:49 day(s) ago
- Updated:November 01, 2025 at 07:28 AM
Rooms and interior
- Bedrooms:3
- Total bathrooms:4
- Full bathrooms:3
- Half bathrooms:1
- Living area:2,089 sq. ft.
Heating and cooling
- Cooling:Central A/C
- Heating:Forced Air, Natural Gas
Structure and exterior
- Roof:Architectural Shingle, Pitched
- Year built:2006
- Building area:2,089 sq. ft.
- Lot area:0.18 Acres
Utilities
- Water:Public
- Sewer:Public Sewer
Finances and disclosures
- Price:$540,000
- Price per sq. ft.:$258.5
- Tax amount:$4,551 (2025)
New listings near 5827 Dillon John Ct
- Coming Soon
 $564,997Coming Soon4 beds 3 baths
$564,997Coming Soon4 beds 3 baths5707 Fieldcrest Dr, WHITE MARSH, MD 21162
MLS# MDBC2144718Listed by: ALLFIRST REALTY, INC. - New
 $299,900Active2 beds 2 baths1,268 sq. ft.
$299,900Active2 beds 2 baths1,268 sq. ft.37 Dallington Ct, PERRY HALL, MD 21128
MLS# MDBC2144808Listed by: CUMMINGS & CO REALTORS - Open Sat, 12 to 2pmNew
 $350,000Active3 beds 2 baths1,294 sq. ft.
$350,000Active3 beds 2 baths1,294 sq. ft.11113 Bird River Grove Rd, WHITE MARSH, MD 21162
MLS# MDBC2144822Listed by: CUMMINGS & CO. REALTORS - Coming Soon
 $777,000Coming Soon5 beds 5 baths
$777,000Coming Soon5 beds 5 baths5625 Crescent Ridge Dr, WHITE MARSH, MD 21162
MLS# MDBC2144700Listed by: CUMMINGS & CO. REALTORS - New
 $289,000Active2 beds 2 baths1,280 sq. ft.
$289,000Active2 beds 2 baths1,280 sq. ft.38 Trailwood Rd, NOTTINGHAM, MD 21236
MLS# MDBC2144342Listed by: CUMMINGS & CO REALTORS - New
 $364,900Active3 beds 3 baths1,660 sq. ft.
$364,900Active3 beds 3 baths1,660 sq. ft.8962 Whitetail Ct, PERRY HALL, MD 21128
MLS# MDBC2144448Listed by: CENTURY 21 ADVANCE REALTY - New
 $625,000Active6 beds 4 baths2,160 sq. ft.
$625,000Active6 beds 4 baths2,160 sq. ft.5834 Stevens Rd, WHITE MARSH, MD 21162
MLS# MDBC2143928Listed by: NEXTHOME PRIME PROPERTIES - Open Sun, 2 to 4pmNew
 $449,990Active4 beds 4 baths1,969 sq. ft.
$449,990Active4 beds 4 baths1,969 sq. ft.5034 Silver Oak Dr, ROSEDALE, MD 21237
MLS# MDBC2143930Listed by: D.R. HORTON REALTY OF VIRGINIA, LLC - Open Sat, 10 to 11:30am
 $449,000Active3 beds 3 baths1,936 sq. ft.
$449,000Active3 beds 3 baths1,936 sq. ft.10 Gamewell Garth, BALTIMORE, MD 21236
MLS# MDBC2143870Listed by: KELLY AND CO REALTY, LLC - New
 $375,000Active3 beds 1 baths1,087 sq. ft.
$375,000Active3 beds 1 baths1,087 sq. ft.4347 Chapel Rd, PERRY HALL, MD 21128
MLS# MDBC2143924Listed by: KELLER WILLIAMS REALTY
