10185 Marshall Corner Rd, White Plains, MD 20695
Local realty services provided by:ERA Valley Realty
10185 Marshall Corner Rd,White Plains, MD 20695
$534,999
- 3 Beds
- 3 Baths
- 2,240 sq. ft.
- Single family
- Pending
Listed by: james edward armel jr.
Office: jpar real estate professionals
MLS#:MDCH2047580
Source:BRIGHTMLS
Price summary
- Price:$534,999
- Price per sq. ft.:$238.84
About this home
Welcome to this move in ready White Plains gem on over an acre with no HOA. A large, covered patio and charming gazebo create an easy indoor-outdoor flow for relaxing evenings or weekend gatherings. Inside, an open layout pairs comfort with style so you can move right in and enjoy.
The living room opens to an upgraded kitchen with white quartz countertops, stainless steel appliances, and LVP flooring. Thoughtful touches include board and batten accent walls, crown molding, built in bookshelves, and a barn door for added character.
Flexible bedroom layout with two ensuite bedrooms, plus a bonus room off the kitchen that works perfectly as a family room, office, or guest space. A wood burning fireplace warms the dining area for cozy meals and holidays.
Peace of mind updates in 2021 include roof, HVAC, septic, and water heater. A storage shed adds extra space for tools and gear.
Commuter friendly location just minutes to Waldorf and La Plata with easy access to Washington DC, National Harbor, and Annapolis.
Schedule your tour today.
Contact an agent
Home facts
- Year built:1966
- Listing ID #:MDCH2047580
- Added:97 day(s) ago
- Updated:January 01, 2026 at 08:58 AM
Rooms and interior
- Bedrooms:3
- Total bathrooms:3
- Full bathrooms:3
- Living area:2,240 sq. ft.
Heating and cooling
- Cooling:Ceiling Fan(s), Central A/C
- Heating:Central, Electric
Structure and exterior
- Year built:1966
- Building area:2,240 sq. ft.
- Lot area:1.34 Acres
Utilities
- Water:Well
- Sewer:Private Septic Tank
Finances and disclosures
- Price:$534,999
- Price per sq. ft.:$238.84
- Tax amount:$6,178 (2025)
New listings near 10185 Marshall Corner Rd
- Coming Soon
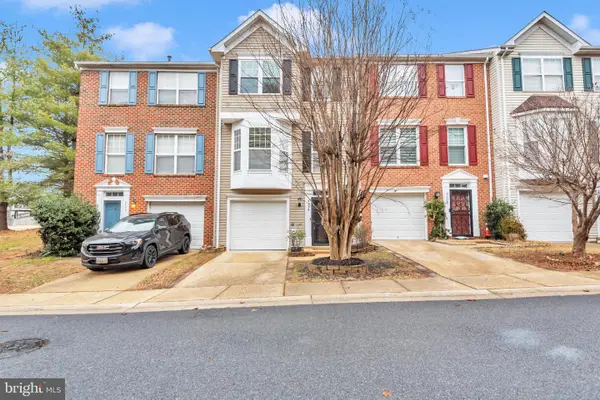 $379,000Coming Soon3 beds 3 baths
$379,000Coming Soon3 beds 3 baths4004 Windsor Heights Pl, WHITE PLAINS, MD 20695
MLS# MDCH2050198Listed by: KELLER WILLIAMS PREFERRED PROPERTIES - New
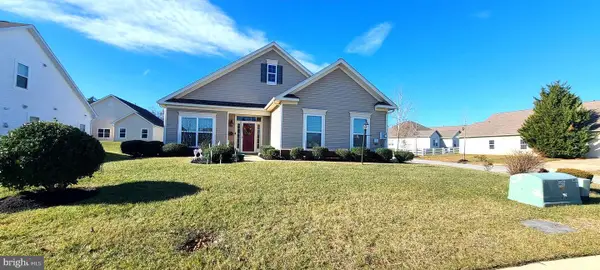 $520,000Active3 beds 2 baths2,054 sq. ft.
$520,000Active3 beds 2 baths2,054 sq. ft.4931 Shoal Creek Ln, WHITE PLAINS, MD 20695
MLS# MDCH2050106Listed by: WEICHERT REALTORS - BLUE RIBBON - Coming Soon
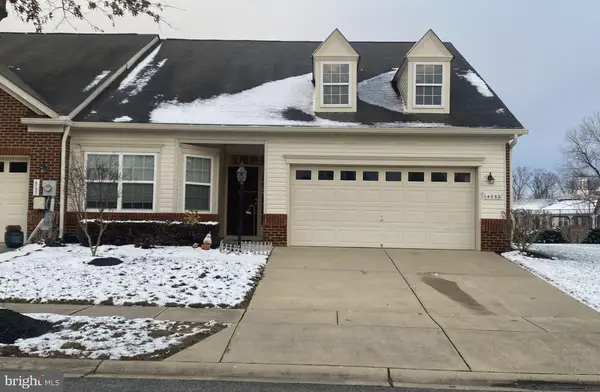 $420,000Coming Soon2 beds 2 baths
$420,000Coming Soon2 beds 2 baths4732 Londonberry Ln, WHITE PLAINS, MD 20695
MLS# MDCH2049930Listed by: LONG & FOSTER REAL ESTATE, INC. - New
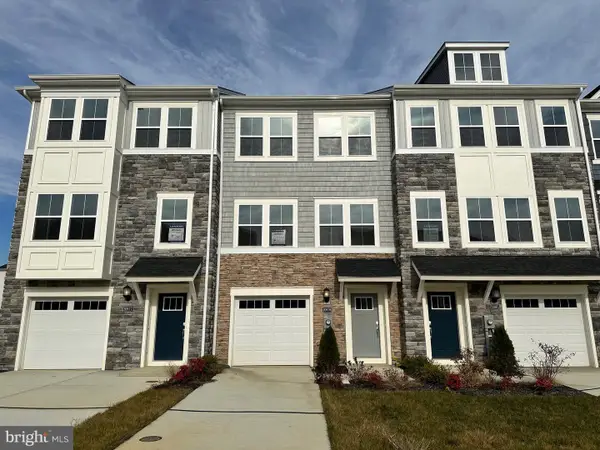 $390,990Active3 beds 3 baths2,160 sq. ft.
$390,990Active3 beds 3 baths2,160 sq. ft.10984 Barnard Pl, WHITE PLAINS, MD 20695
MLS# MDCH2050102Listed by: KELLER WILLIAMS PREFERRED PROPERTIES - New
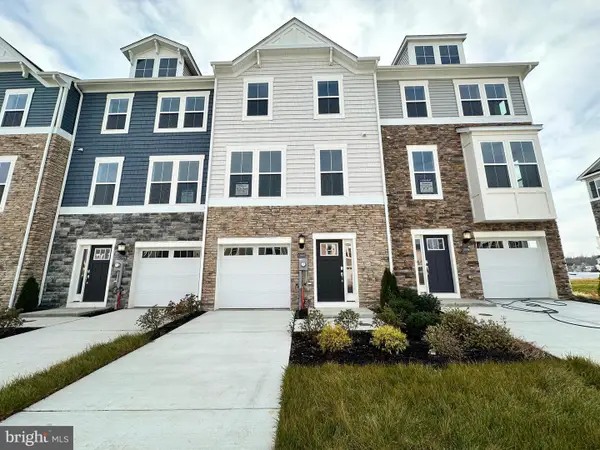 $374,090Active3 beds 3 baths1,860 sq. ft.
$374,090Active3 beds 3 baths1,860 sq. ft.10994 Barnard Pl, WHITE PLAINS, MD 20695
MLS# MDCH2050104Listed by: KELLER WILLIAMS PREFERRED PROPERTIES - New
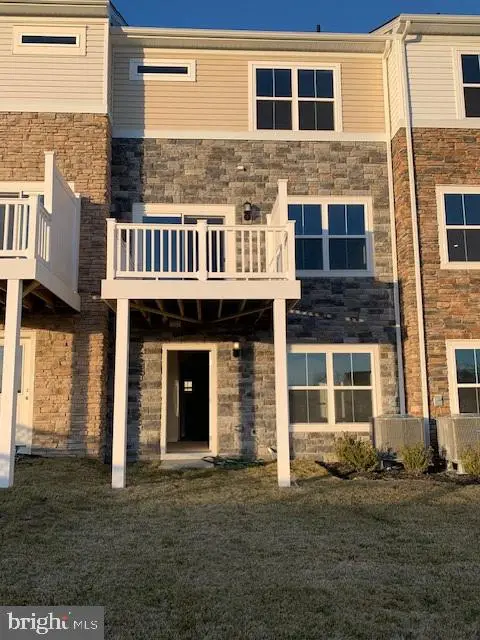 $390,999Active3 beds 3 baths2,117 sq. ft.
$390,999Active3 beds 3 baths2,117 sq. ft.10972 Barnard Pl, WHITE PLAINS, MD 20695
MLS# MDCH2050068Listed by: KELLER WILLIAMS REALTY ADVANTAGE - New
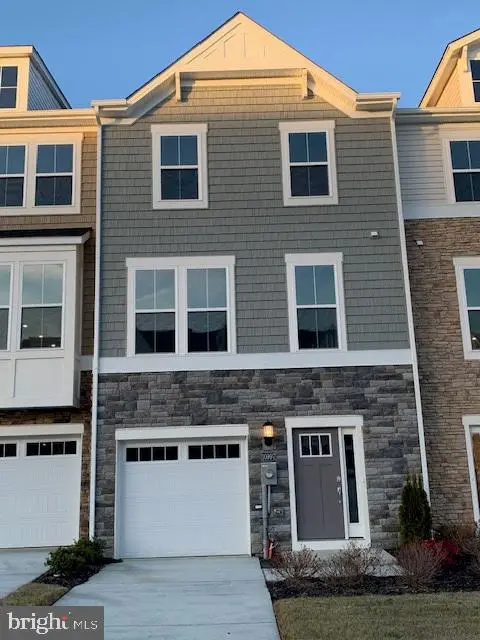 $374,090Active3 beds 3 baths1,842 sq. ft.
$374,090Active3 beds 3 baths1,842 sq. ft.10997 Barnard Pl, WHITE PLAINS, MD 20695
MLS# MDCH2050072Listed by: KELLER WILLIAMS REALTY ADVANTAGE - New
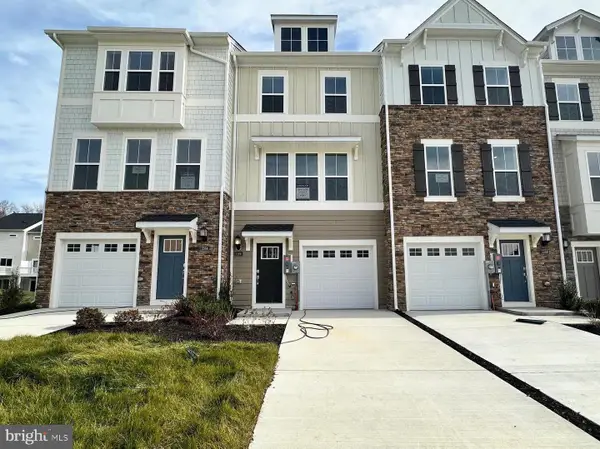 $371,990Active2 beds 4 baths1,862 sq. ft.
$371,990Active2 beds 4 baths1,862 sq. ft.5605 Ludlow Pl, WHITE PLAINS, MD 20695
MLS# MDCH2050074Listed by: KELLER WILLIAMS PREFERRED PROPERTIES - Coming Soon
 $535,000Coming Soon5 beds 4 baths
$535,000Coming Soon5 beds 4 baths7905 Monarch St, WHITE PLAINS, MD 20695
MLS# MDCH2050002Listed by: KELLER WILLIAMS REALTY 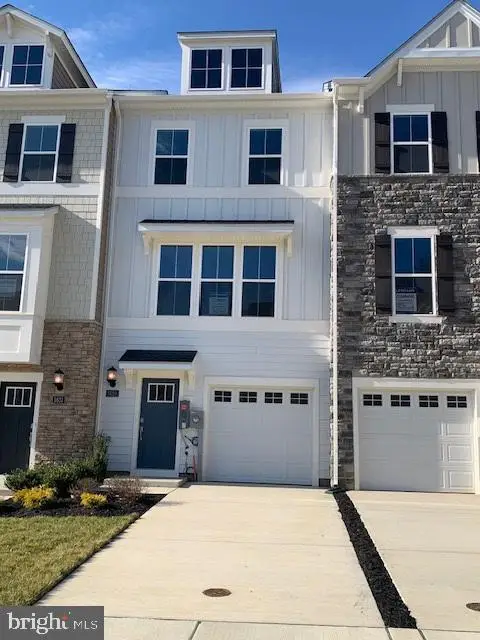 $369,990Active2 beds 4 baths1,862 sq. ft.
$369,990Active2 beds 4 baths1,862 sq. ft.5629 Ludlow Pl, WHITE PLAINS, MD 20695
MLS# MDCH2050026Listed by: KELLER WILLIAMS REALTY ADVANTAGE
