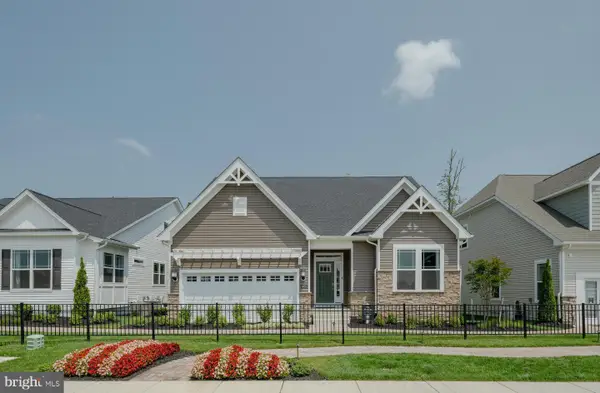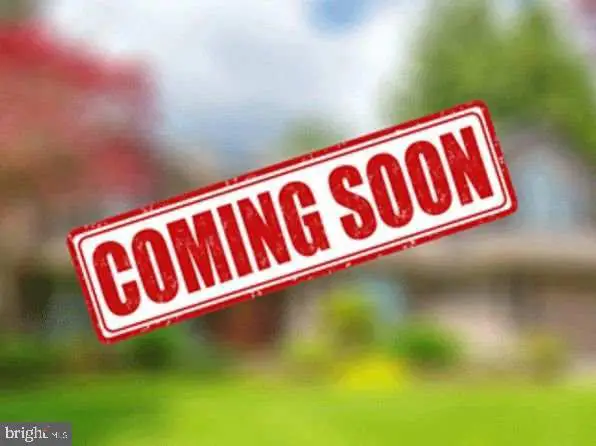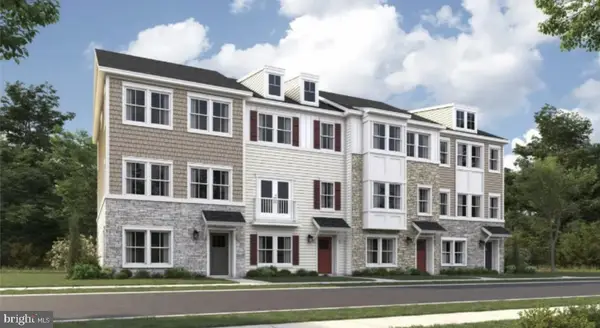10225 Dogwood Dr, WHITE PLAINS, MD 20695
Local realty services provided by:O'BRIEN REALTY ERA POWERED
10225 Dogwood Dr,WHITE PLAINS, MD 20695
$443,500
- 3 Beds
- 2 Baths
- 1,914 sq. ft.
- Single family
- Active
Listed by:kenneth w phipps
Office:century 21 new millennium
MLS#:MDCH2047236
Source:BRIGHTMLS
Price summary
- Price:$443,500
- Price per sq. ft.:$231.71
About this home
ENJOY SINGLE LEVEL LIVING IN LUXURY in this updated 3BR 2FB all brick rambler! Upon Entering the home through the front entry foyer you are offered immediate views through the home to the rear yard as well as the large living room with wood burning fireplace. The upscale Kitchen features 42" cherry cabinets, quartz counter tops, ceramic floor, double oven, stainless appliances, ceramic back splash and breakfast bar. The Dining room with sliding glass door with integrated blinds opening to the rear patio area overlooking the large rear yard. Off of the Kitchen area are the Family room with access to the carport and the adjacent laundry area. The home is located on a quiet no-through street in an established neighborhood with NO HOA, yet conveniently located allowing easy access the many amenities offered by the White Plains, La Plata and Waldorf areas. This home truly has it all. Don’t miss your chance to make it yours! Seller can accommodate a quick settlement.
Contact an agent
Home facts
- Year built:1967
- Listing ID #:MDCH2047236
- Added:2 day(s) ago
- Updated:September 17, 2025 at 01:47 PM
Rooms and interior
- Bedrooms:3
- Total bathrooms:2
- Full bathrooms:2
- Living area:1,914 sq. ft.
Heating and cooling
- Cooling:Central A/C
- Heating:Central, Forced Air, Oil
Structure and exterior
- Roof:Asphalt
- Year built:1967
- Building area:1,914 sq. ft.
- Lot area:0.57 Acres
Schools
- High school:MAURICE J. MCDONOUGH
Utilities
- Water:Public
- Sewer:Mound System, Septic Exists
Finances and disclosures
- Price:$443,500
- Price per sq. ft.:$231.71
- Tax amount:$5,140 (2025)
New listings near 10225 Dogwood Dr
- Coming Soon
 $465,000Coming Soon3 beds 4 baths
$465,000Coming Soon3 beds 4 baths5121 Royal Birkdale Ave, WALDORF, MD 20602
MLS# MDCH2047330Listed by: CENTURY 21 NEW MILLENNIUM - Coming SoonOpen Sat, 10am to 3pm
 $575,000Coming Soon4 beds 3 baths
$575,000Coming Soon4 beds 3 baths5332 Kings Canyon Ct, WHITE PLAINS, MD 20695
MLS# MDCH2047320Listed by: KELLER WILLIAMS FLAGSHIP - New
 $614,990Active4 beds 4 baths3,127 sq. ft.
$614,990Active4 beds 4 baths3,127 sq. ft.10187 Shenandoah Ln, WHITE PLAINS, MD 20695
MLS# MDCH2047298Listed by: BUILDER SOLUTIONS REALTY - New
 $399,990Active3 beds 4 baths2,072 sq. ft.
$399,990Active3 beds 4 baths2,072 sq. ft.10600 Roundstone Ln, WHITE PLAINS, MD 20695
MLS# MDCH2047256Listed by: KELLER WILLIAMS PREFERRED PROPERTIES - Coming Soon
 $419,999Coming Soon3 beds 4 baths
$419,999Coming Soon3 beds 4 baths5802 John Keats Pl, WHITE PLAINS, MD 20695
MLS# MDCH2047250Listed by: RE/MAX UNITED REAL ESTATE - New
 $420,000Active3 beds 4 baths2,085 sq. ft.
$420,000Active3 beds 4 baths2,085 sq. ft.5921 Kate Chopin Pl, WHITE PLAINS, MD 20695
MLS# MDCH2047210Listed by: RE/MAX ONE - Coming Soon
 $575,000Coming Soon4 beds 3 baths
$575,000Coming Soon4 beds 3 baths10456 Markby Ct, WHITE PLAINS, MD 20695
MLS# MDCH2047232Listed by: KELLER WILLIAMS REALTY - New
 $425,890Active3 beds 4 baths2,351 sq. ft.
$425,890Active3 beds 4 baths2,351 sq. ft.10574 Roundstone Ln, WHITE PLAINS, MD 20695
MLS# MDCH2047182Listed by: KELLER WILLIAMS PREFERRED PROPERTIES - New
 $428,890Active3 beds 4 baths2,351 sq. ft.
$428,890Active3 beds 4 baths2,351 sq. ft.10576 Roundstone Ln, WHITE PLAINS, MD 20695
MLS# MDCH2047180Listed by: KELLER WILLIAMS PREFERRED PROPERTIES
