10673 Millport St, White Plains, MD 20695
Local realty services provided by:ERA Central Realty Group
10673 Millport St,White Plains, MD 20695
$419,990
- 3 Beds
- 4 Baths
- 2,736 sq. ft.
- Townhouse
- Active
Listed by: tracy d. goins
Office: keller williams preferred properties
MLS#:MDCH2046082
Source:BRIGHTMLS
Price summary
- Price:$419,990
- Price per sq. ft.:$153.51
- Monthly HOA dues:$84
About this home
Move In Ready - November 2025 | Ellicott Townhome Spacious Fenced in backyard, 2 assigned parking spaces – St. Charles Highlands by Lennar
Designed for modern living and effortless entertaining, this three-story Ellicott townhome offers 3 bedrooms, 2 full & 2 half baths, 2 rear parking spaces, and a fenced backyard — with the flexibility to convert one of the recreation rooms into a 4th bedroom, post-closing.
Entry level - First Floor: Spacious flex space with two recreation rooms, full bath, and backyard access — perfect for guests, a home office, or future 4th bedroom.
Main Level: Bright, open-concept kitchen, dining, and family room for seamless flow and gatherings.
Upper Level: Private primary suite with en suite, plus two secondary bedrooms, a full hallway bath, linen closet, and laundry.
Community Perks: Residents enjoy a clubhouse, sparkling swimming pool, outdoor fitness stations, playgrounds, and scenic trails — all just steps from home.
Prices & features may vary. Photos are for illustrative purposes only.
Contact an agent
Home facts
- Year built:2025
- Listing ID #:MDCH2046082
- Added:147 day(s) ago
- Updated:January 07, 2026 at 01:47 AM
Rooms and interior
- Bedrooms:3
- Total bathrooms:4
- Full bathrooms:3
- Half bathrooms:1
- Living area:2,736 sq. ft.
Heating and cooling
- Cooling:Central A/C
- Heating:Central, Electric
Structure and exterior
- Year built:2025
- Building area:2,736 sq. ft.
- Lot area:0.06 Acres
Utilities
- Water:Public
- Sewer:Public Sewer
Finances and disclosures
- Price:$419,990
- Price per sq. ft.:$153.51
- Tax amount:$539 (2024)
New listings near 10673 Millport St
- Open Sat, 2 to 4pmNew
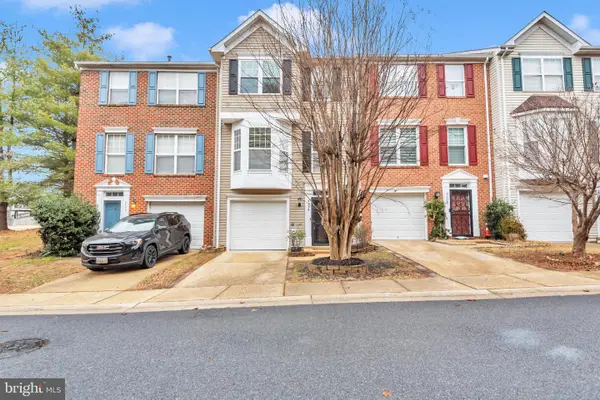 $379,000Active3 beds 3 baths1,868 sq. ft.
$379,000Active3 beds 3 baths1,868 sq. ft.4004 Windsor Heights Pl, WHITE PLAINS, MD 20695
MLS# MDCH2050198Listed by: KELLER WILLIAMS PREFERRED PROPERTIES - New
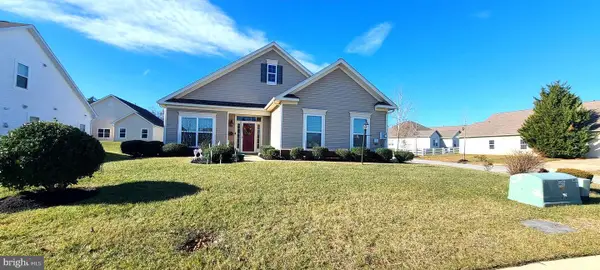 $520,000Active3 beds 2 baths2,054 sq. ft.
$520,000Active3 beds 2 baths2,054 sq. ft.4931 Shoal Creek Ln, WHITE PLAINS, MD 20695
MLS# MDCH2050106Listed by: WEICHERT REALTORS - BLUE RIBBON - New
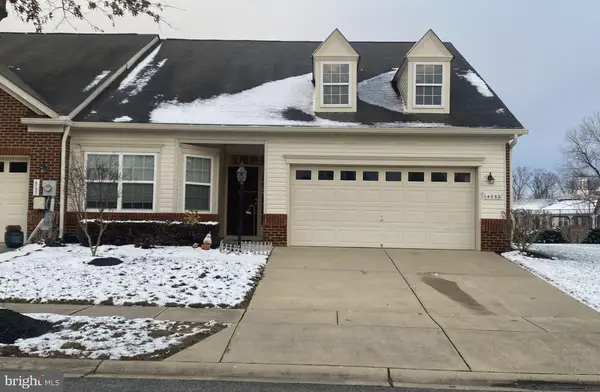 $420,000Active2 beds 2 baths1,712 sq. ft.
$420,000Active2 beds 2 baths1,712 sq. ft.4732 Londonberry Ln, WHITE PLAINS, MD 20695
MLS# MDCH2049930Listed by: LONG & FOSTER REAL ESTATE, INC. 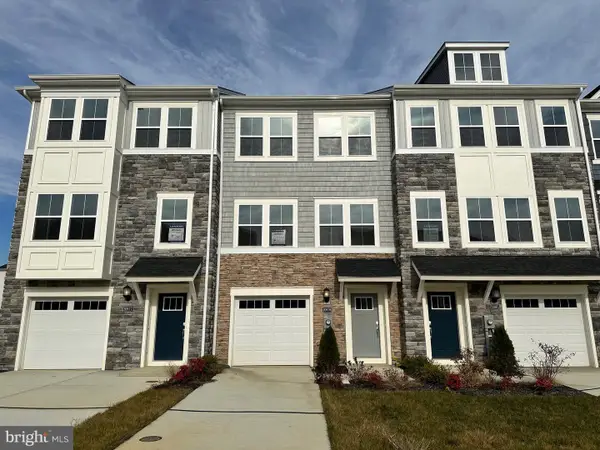 $390,990Active3 beds 3 baths2,160 sq. ft.
$390,990Active3 beds 3 baths2,160 sq. ft.10984 Barnard Pl, WHITE PLAINS, MD 20695
MLS# MDCH2050102Listed by: KELLER WILLIAMS PREFERRED PROPERTIES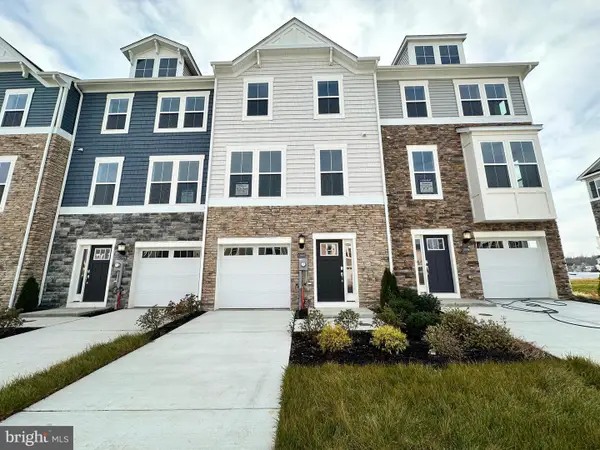 $374,090Active3 beds 3 baths1,860 sq. ft.
$374,090Active3 beds 3 baths1,860 sq. ft.10994 Barnard Pl, WHITE PLAINS, MD 20695
MLS# MDCH2050104Listed by: KELLER WILLIAMS PREFERRED PROPERTIES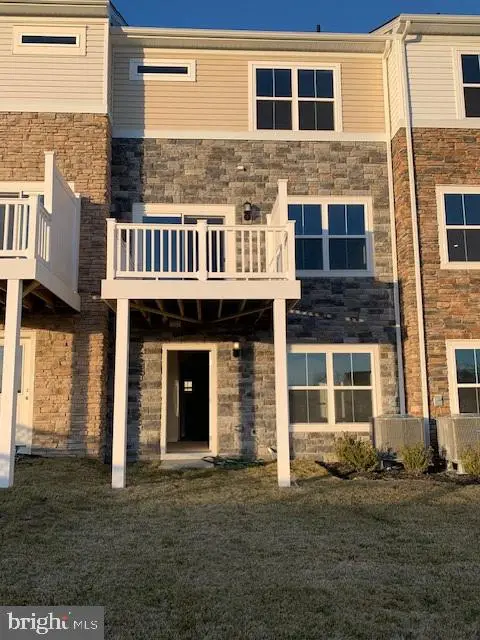 $390,999Active3 beds 3 baths2,117 sq. ft.
$390,999Active3 beds 3 baths2,117 sq. ft.10972 Barnard Pl, WHITE PLAINS, MD 20695
MLS# MDCH2050068Listed by: KELLER WILLIAMS REALTY ADVANTAGE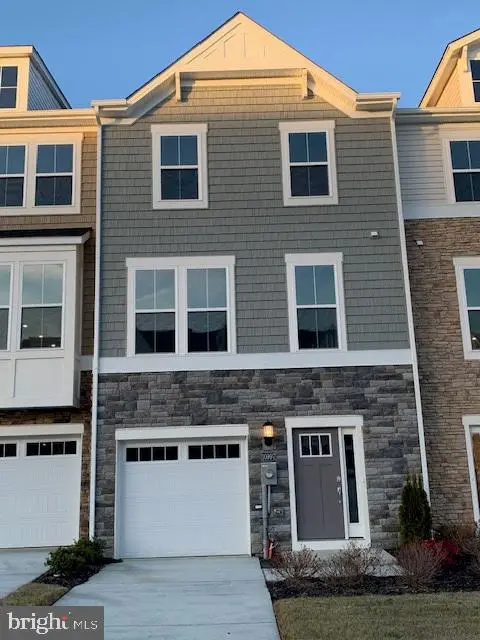 $374,090Active3 beds 3 baths1,842 sq. ft.
$374,090Active3 beds 3 baths1,842 sq. ft.10997 Barnard Pl, WHITE PLAINS, MD 20695
MLS# MDCH2050072Listed by: KELLER WILLIAMS REALTY ADVANTAGE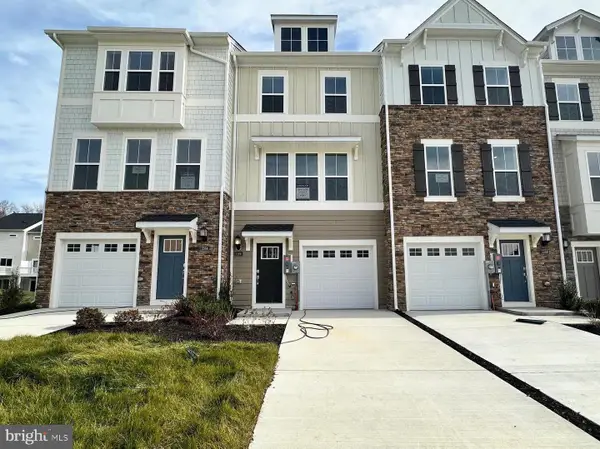 $371,990Active2 beds 4 baths1,862 sq. ft.
$371,990Active2 beds 4 baths1,862 sq. ft.5605 Ludlow Pl, WHITE PLAINS, MD 20695
MLS# MDCH2050074Listed by: KELLER WILLIAMS PREFERRED PROPERTIES- Coming Soon
 $535,000Coming Soon5 beds 4 baths
$535,000Coming Soon5 beds 4 baths7905 Monarch St, WHITE PLAINS, MD 20695
MLS# MDCH2050002Listed by: KELLER WILLIAMS REALTY 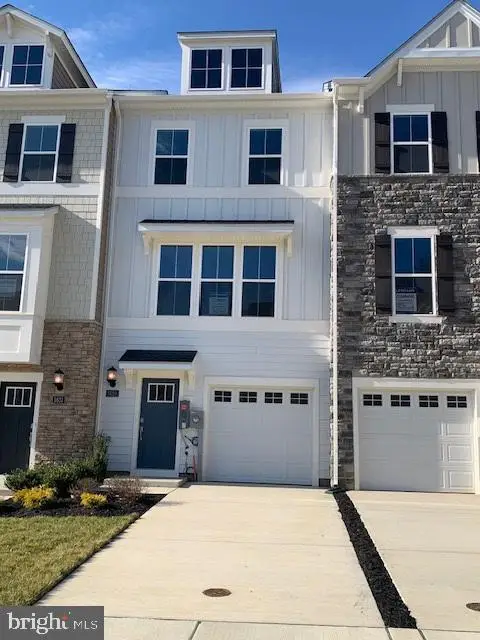 $369,990Active2 beds 4 baths1,862 sq. ft.
$369,990Active2 beds 4 baths1,862 sq. ft.5629 Ludlow Pl, WHITE PLAINS, MD 20695
MLS# MDCH2050026Listed by: KELLER WILLIAMS REALTY ADVANTAGE
