10689 Millport St, White Plains, MD 20695
Local realty services provided by:O'BRIEN REALTY ERA POWERED
Listed by: tracy d. goins
Office: keller williams preferred properties
MLS#:MDCH2049136
Source:BRIGHTMLS
Price summary
- Price:$439,990
- Price per sq. ft.:$160.82
- Monthly HOA dues:$84
About this home
Welcome Home to the Ellicott Townhome with Detached 2-Car Garage St Charles - Highlands White Plains MD
Designed with both family living and entertaining in mind, this beautifully crafted three-story townhome offers space, style, and functionality in every corner.
The striking stone exterior adds a touch of modern charm, while inside, the first floor welcomes you with a flex space and recreation room with access to the backyard—perfect for play, guests, or a home office.
Upstairs, the open-concept main level features a spacious family room, open concept kitchen with stainless steel appliances. Wide plank flooring runs throughout main kitchen and dining space for a sleek, cohesive look.
Enjoy the convenience of a detached two-car garage, plus additional driveway parking for two more vehicles.
The third floor is home to all three bedrooms, including a primary suite with a walk-in closet with natural light, private water closet, dual vanities, and a spa-inspired shower with built-in bench—your personal retreat after a long day.
MOVE In Ready. Pricing and features are subject to change. Photos shown for illustration purposes only.
Schedule your private tour today or visit us during our Weekend Open House hours to explore in person.
Contact an agent
Home facts
- Year built:2025
- Listing ID #:MDCH2049136
- Added:48 day(s) ago
- Updated:January 01, 2026 at 08:58 AM
Rooms and interior
- Bedrooms:3
- Total bathrooms:4
- Full bathrooms:2
- Half bathrooms:2
- Living area:2,736 sq. ft.
Heating and cooling
- Cooling:Central A/C
- Heating:Central, Electric
Structure and exterior
- Year built:2025
- Building area:2,736 sq. ft.
- Lot area:0.06 Acres
Utilities
- Water:Public
- Sewer:Public Sewer
Finances and disclosures
- Price:$439,990
- Price per sq. ft.:$160.82
- Tax amount:$481 (2025)
New listings near 10689 Millport St
- Coming Soon
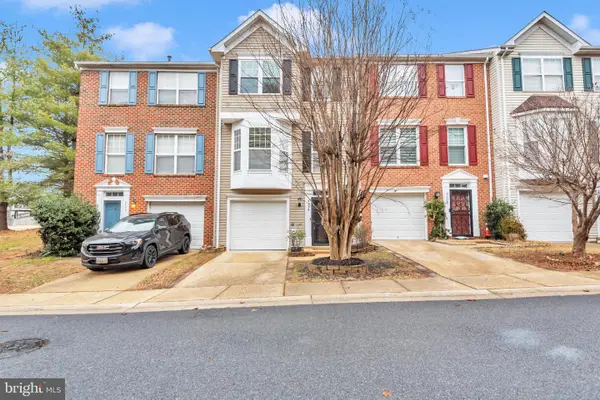 $379,000Coming Soon3 beds 3 baths
$379,000Coming Soon3 beds 3 baths4004 Windsor Heights Pl, WHITE PLAINS, MD 20695
MLS# MDCH2050198Listed by: KELLER WILLIAMS PREFERRED PROPERTIES - New
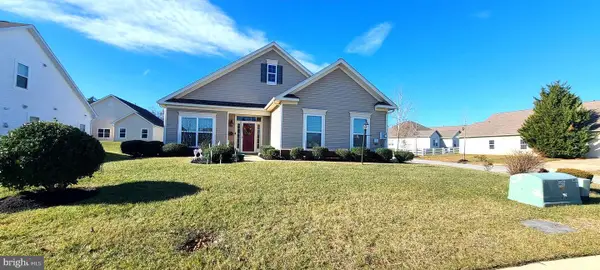 $520,000Active3 beds 2 baths2,054 sq. ft.
$520,000Active3 beds 2 baths2,054 sq. ft.4931 Shoal Creek Ln, WHITE PLAINS, MD 20695
MLS# MDCH2050106Listed by: WEICHERT REALTORS - BLUE RIBBON - Coming Soon
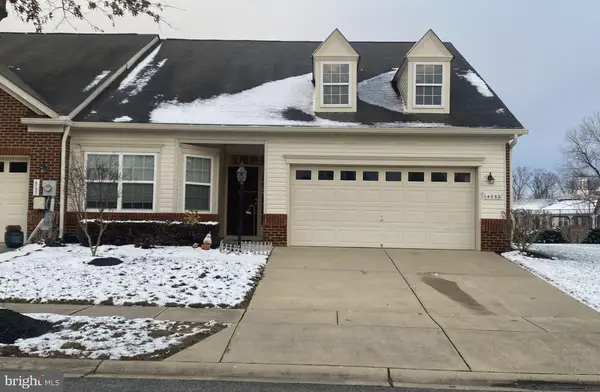 $420,000Coming Soon2 beds 2 baths
$420,000Coming Soon2 beds 2 baths4732 Londonberry Ln, WHITE PLAINS, MD 20695
MLS# MDCH2049930Listed by: LONG & FOSTER REAL ESTATE, INC. - New
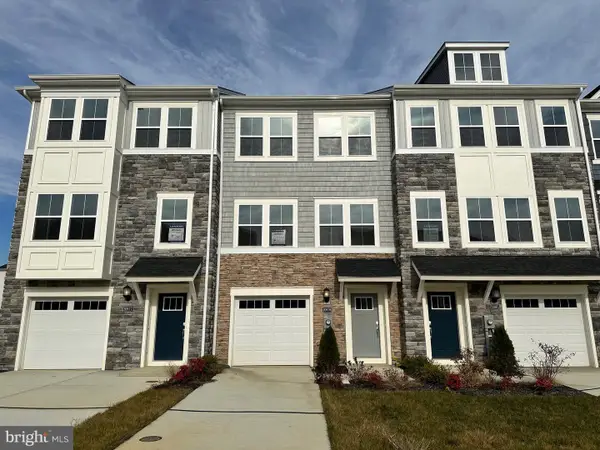 $390,990Active3 beds 3 baths2,160 sq. ft.
$390,990Active3 beds 3 baths2,160 sq. ft.10984 Barnard Pl, WHITE PLAINS, MD 20695
MLS# MDCH2050102Listed by: KELLER WILLIAMS PREFERRED PROPERTIES - New
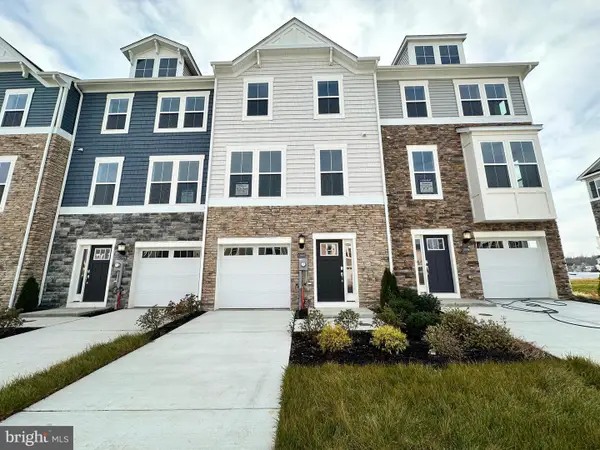 $374,090Active3 beds 3 baths1,860 sq. ft.
$374,090Active3 beds 3 baths1,860 sq. ft.10994 Barnard Pl, WHITE PLAINS, MD 20695
MLS# MDCH2050104Listed by: KELLER WILLIAMS PREFERRED PROPERTIES - New
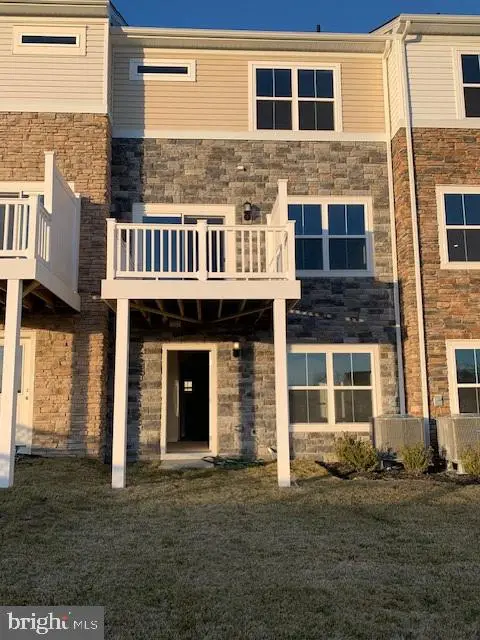 $390,999Active3 beds 3 baths2,117 sq. ft.
$390,999Active3 beds 3 baths2,117 sq. ft.10972 Barnard Pl, WHITE PLAINS, MD 20695
MLS# MDCH2050068Listed by: KELLER WILLIAMS REALTY ADVANTAGE - New
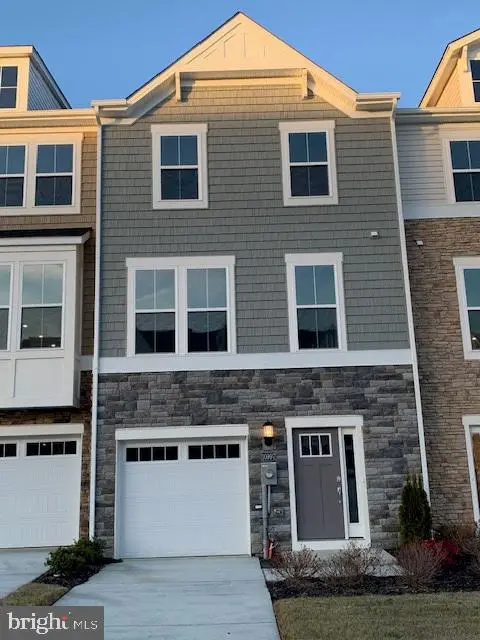 $374,090Active3 beds 3 baths1,842 sq. ft.
$374,090Active3 beds 3 baths1,842 sq. ft.10997 Barnard Pl, WHITE PLAINS, MD 20695
MLS# MDCH2050072Listed by: KELLER WILLIAMS REALTY ADVANTAGE - New
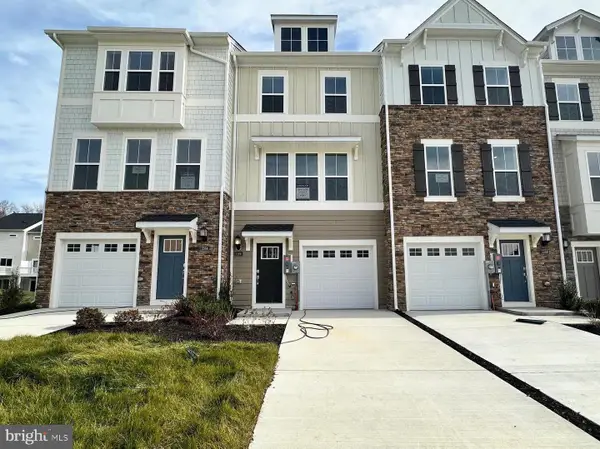 $371,990Active2 beds 4 baths1,862 sq. ft.
$371,990Active2 beds 4 baths1,862 sq. ft.5605 Ludlow Pl, WHITE PLAINS, MD 20695
MLS# MDCH2050074Listed by: KELLER WILLIAMS PREFERRED PROPERTIES - Coming Soon
 $535,000Coming Soon5 beds 4 baths
$535,000Coming Soon5 beds 4 baths7905 Monarch St, WHITE PLAINS, MD 20695
MLS# MDCH2050002Listed by: KELLER WILLIAMS REALTY 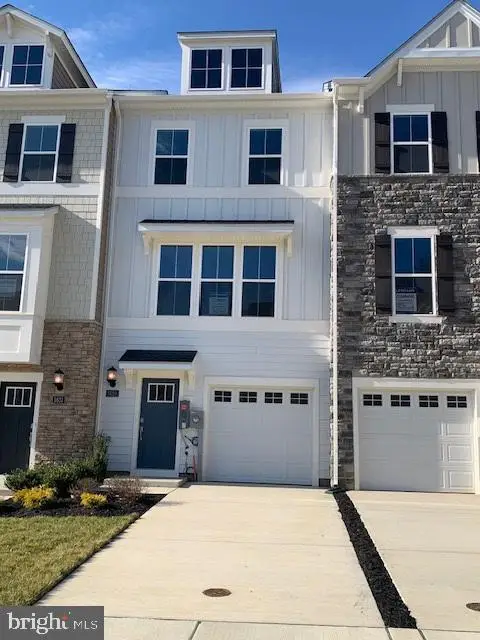 $369,990Active2 beds 4 baths1,862 sq. ft.
$369,990Active2 beds 4 baths1,862 sq. ft.5629 Ludlow Pl, WHITE PLAINS, MD 20695
MLS# MDCH2050026Listed by: KELLER WILLIAMS REALTY ADVANTAGE
