11198 Conway Pl, White Plains, MD 20695
Local realty services provided by:ERA Liberty Realty
Listed by:nateka j. butler
Office:berkshire hathaway homeservices penfed realty
MLS#:MDCH2046400
Source:BRIGHTMLS
Price summary
- Price:$414,999
- Price per sq. ft.:$228.02
- Monthly HOA dues:$84
About this home
New Price Alert!! Motivated Seller Relocating!!! Assumable Mortgage @ 5.75% Welcome Home to this “Classy & Contemporary" End Unit Townhome in the sought after master planned community of St. Charles Highlands! If open space concept is what you desire this is the home for you! Still brand new - just 1yr old, this lovely 2-Car Garage End-Unit Townhome offers 3-levels of living space with 3 bedrooms and 4 bathrooms (2 full & 2 half). Designer touches & upgraded features throughout! Open and opulent floorplan filled with an abundance of natural light and graced by beautiful luxury plank flooring. Indulge your culinary skills in this awesome gourmet kitchen complete with a center island with seating, stainless steel appliances, granite countertops, and designer cabinetry! Enjoy morning coffee watching the sunrise from your Deck! If you enjoy entertaining, the main level boasts a HUGE open space concept, a sleek family room and cozy dining room nook. The upper level offers 3 bedrooms! The Owner’s Suite includes a private full bathroom and spacious walk-in closet. The laundry room is also conveniently located on the upper level. The finished basement is perfect for cozy gatherings and walks out to the 2-car garage and 4-car driveway! All this AND MORE...Enjoy resort style living at its best! The beautiful community center offers lovely lounge spaces, a conference room, 2 gym workout facilities, a beautiful outdoor pool with lounging options, playgrounds, and dog park for your furry loved ones. All this in one community plus a "Brand New" Elementary School opening August 25th, Margaret J. Thornton Elementary School.
Contact an agent
Home facts
- Year built:2024
- Listing ID #:MDCH2046400
- Added:71 day(s) ago
- Updated:November 01, 2025 at 07:28 AM
Rooms and interior
- Bedrooms:3
- Total bathrooms:4
- Full bathrooms:4
- Living area:1,820 sq. ft.
Heating and cooling
- Cooling:Central A/C
- Heating:Forced Air, Natural Gas
Structure and exterior
- Year built:2024
- Building area:1,820 sq. ft.
- Lot area:0.05 Acres
Utilities
- Water:Public
- Sewer:Public Sewer
Finances and disclosures
- Price:$414,999
- Price per sq. ft.:$228.02
- Tax amount:$5,018 (2024)
New listings near 11198 Conway Pl
- Coming Soon
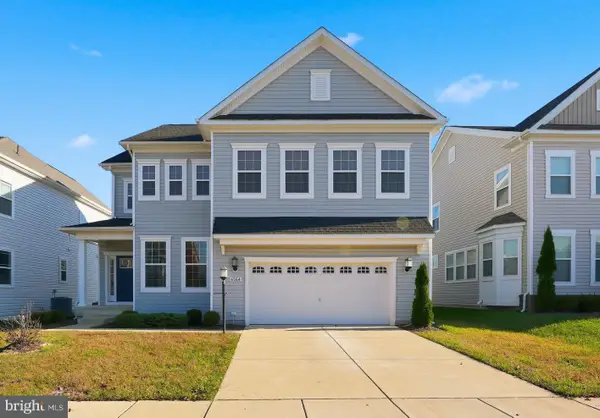 $600,000Coming Soon4 beds 4 baths
$600,000Coming Soon4 beds 4 baths4564 Shakespeare Cir, WHITE PLAINS, MD 20695
MLS# MDCH2048684Listed by: REALTY OF AMERICA LLC - New
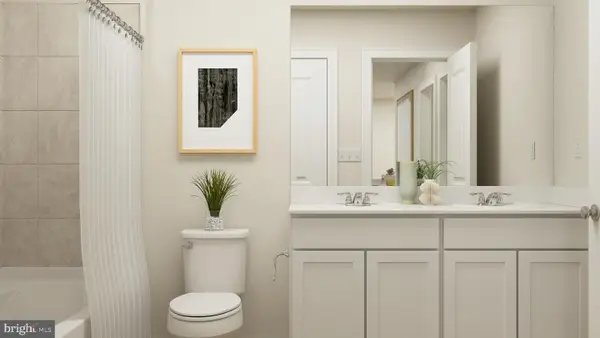 $427,340Active3 beds 4 baths
$427,340Active3 beds 4 baths10601 Great Basin Pl, WHITE PLAINS, MD 20695
MLS# MDCH2048818Listed by: RE/MAX UNITED REAL ESTATE - New
 $482,065Active3 beds 3 baths2,172 sq. ft.
$482,065Active3 beds 3 baths2,172 sq. ft.10639 Great Basin Pl, WHITE PLAINS, MD 20695
MLS# MDCH2048662Listed by: BUILDER SOLUTIONS REALTY - New
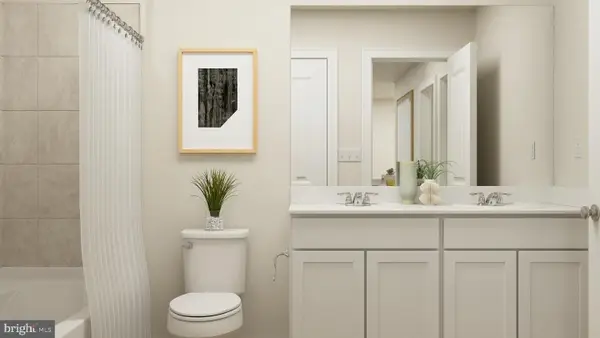 $419,990Active3 beds 4 baths1,915 sq. ft.
$419,990Active3 beds 4 baths1,915 sq. ft.10628 Great Basin Pl, WHITE PLAINS, MD 20695
MLS# MDCH2048808Listed by: RE/MAX UNITED REAL ESTATE - New
 $449,900Active3 beds 2 baths2,150 sq. ft.
$449,900Active3 beds 2 baths2,150 sq. ft.4038 Spring Valley Dr, WHITE PLAINS, MD 20695
MLS# MDCH2048530Listed by: RE/MAX ONE - New
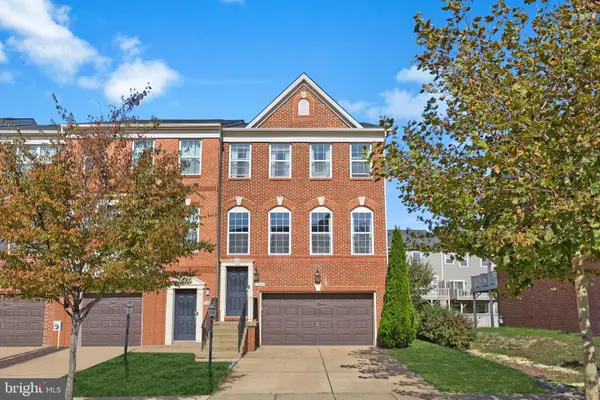 $415,000Active3 beds 4 baths2,382 sq. ft.
$415,000Active3 beds 4 baths2,382 sq. ft.11366 Sandhurst Pl, WHITE PLAINS, MD 20695
MLS# MDCH2048692Listed by: COLDWELL BANKER REALTY - New
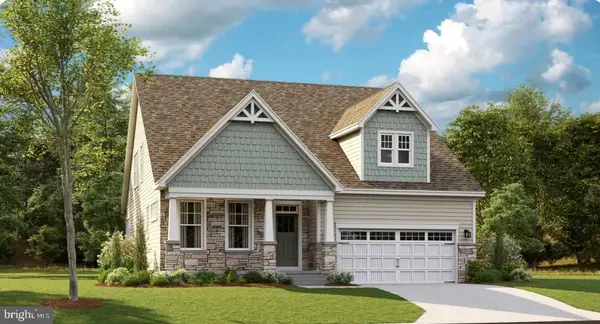 $598,990Active5 beds 4 baths3,772 sq. ft.
$598,990Active5 beds 4 baths3,772 sq. ft.5377 Canyonlands St, WHITE PLAINS, MD 20695
MLS# MDCH2048708Listed by: KELLER WILLIAMS PREFERRED PROPERTIES - Open Sat, 11am to 2pmNew
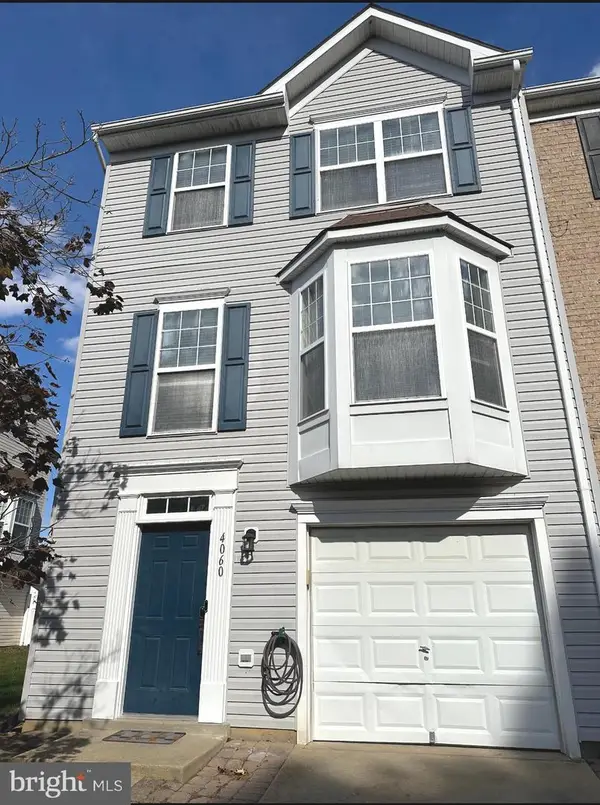 $360,000Active3 beds 3 baths1,800 sq. ft.
$360,000Active3 beds 3 baths1,800 sq. ft.4060 Windsor Heights Pl, WHITE PLAINS, MD 20695
MLS# MDCH2048516Listed by: REAL BROKER, LLC - New
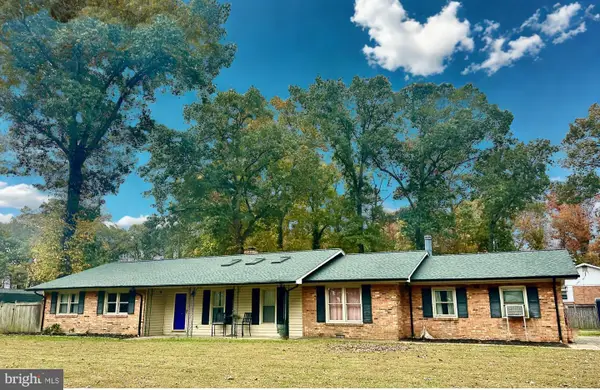 $409,000Active3 beds 2 baths2,008 sq. ft.
$409,000Active3 beds 2 baths2,008 sq. ft.10155 Dogwood Dr, WHITE PLAINS, MD 20695
MLS# MDCH2048686Listed by: MACNIFICENT PROPERTIES - New
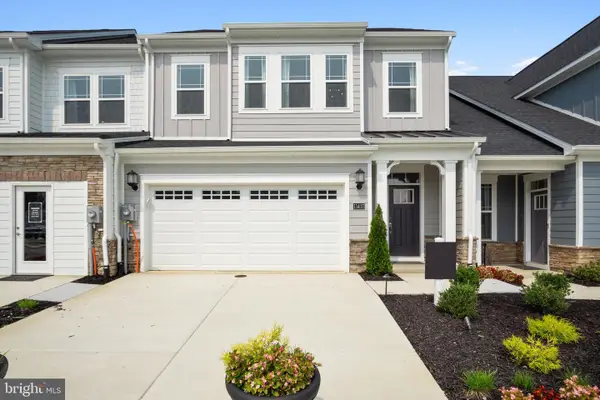 $442,990Active3 beds 3 baths2,172 sq. ft.
$442,990Active3 beds 3 baths2,172 sq. ft.10624 Great Basin Pl, WHITE PLAINS, MD 20695
MLS# MDCH2048658Listed by: BUILDER SOLUTIONS REALTY
