11366 Sandhurst Pl, White Plains, MD 20695
Local realty services provided by:ERA Martin Associates
11366 Sandhurst Pl,White Plains, MD 20695
$425,000
- 3 Beds
- 4 Baths
- - sq. ft.
- Townhouse
- Sold
Listed by: bryan jeffrey montgomery ii
Office: coldwell banker realty
MLS#:MDCH2048692
Source:BRIGHTMLS
Sorry, we are unable to map this address
Price summary
- Price:$425,000
- Monthly HOA dues:$83.5
About this home
Welcome to 11366 Sandhurst Place, a spacious and stylish Stanford Model by Lennar offering over 2,300 sq. ft. of beautifully designed living space in the heart of White Plains, MD.
Step inside and fall in love with the open layout and generous room sizes throughout. The main level features a huge living room, perfect for gatherings, and a bright dining area right off the kitchen — originally intended as a family room, giving you extra flexibility for how you want to live and entertain.
The kitchen, featuring granite counter tops and dark cherry cabinetry, opens to an extended deck, great for outdoor dining or relaxing. Upstairs, the primary suite feels like a true retreat, complete with vaulted ceilings, a walk-in closet, an additional standard closet, and a private balcony. The primary bathroom offers a soaking tub, stand-up shower, private water room, and double vanity — the perfect space to unwind.
The structure, layout, and features are already here — it’s ready for your personal touch!
Located close to shopping, dining, and major commuter routes, this home combines comfort, convenience, and value in one incredible package.
Contact an agent
Home facts
- Year built:2015
- Listing ID #:MDCH2048692
- Added:39 day(s) ago
- Updated:December 02, 2025 at 05:05 PM
Rooms and interior
- Bedrooms:3
- Total bathrooms:4
- Full bathrooms:2
- Half bathrooms:2
Heating and cooling
- Cooling:Central A/C
- Heating:Central, Natural Gas
Structure and exterior
- Year built:2015
Utilities
- Water:Public
- Sewer:Public Sewer
Finances and disclosures
- Price:$425,000
- Tax amount:$5,302 (2025)
New listings near 11366 Sandhurst Pl
- New
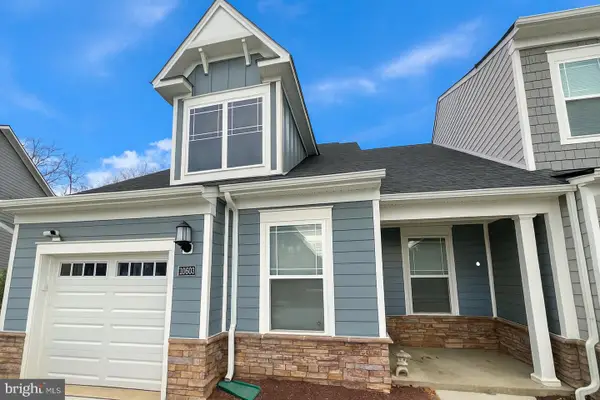 $399,900Active2 beds 2 baths1,202 sq. ft.
$399,900Active2 beds 2 baths1,202 sq. ft.10603 Mount Rainier Pl, WHITE PLAINS, MD 20695
MLS# MDCH2049630Listed by: IREALTY REAL ESTATE GROUP - New
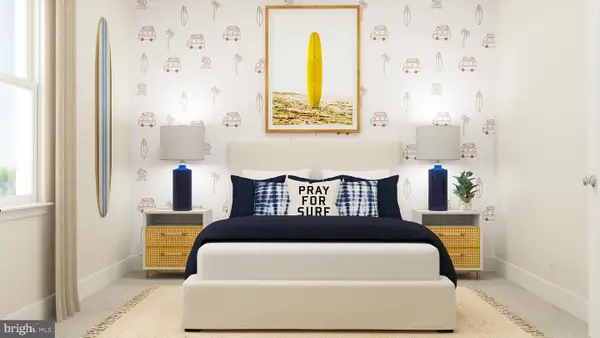 $431,990Active3 beds 2 baths1,576 sq. ft.
$431,990Active3 beds 2 baths1,576 sq. ft.5373 Canyonlands St, WHITE PLAINS, MD 20695
MLS# MDCH2049724Listed by: RE/MAX UNITED REAL ESTATE - New
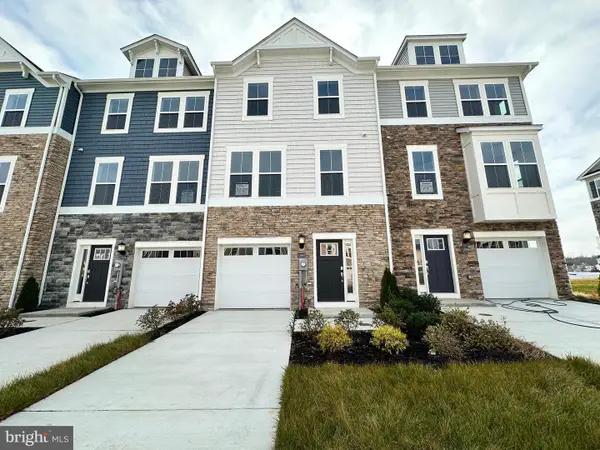 $374,090Active3 beds 3 baths1,860 sq. ft.
$374,090Active3 beds 3 baths1,860 sq. ft.10992 Barnard Pl, WHITE PLAINS, MD 20695
MLS# MDCH2049712Listed by: KELLER WILLIAMS PREFERRED PROPERTIES - New
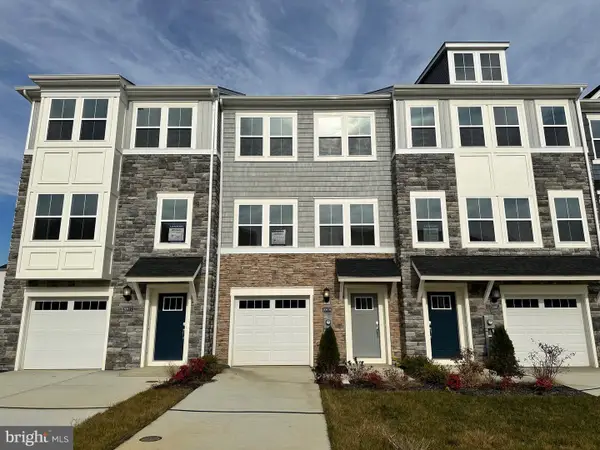 $387,990Active3 beds 3 baths2,117 sq. ft.
$387,990Active3 beds 3 baths2,117 sq. ft.10979 Barnard Pl, WHITE PLAINS, MD 20695
MLS# MDCH2049644Listed by: KELLER WILLIAMS PREFERRED PROPERTIES - New
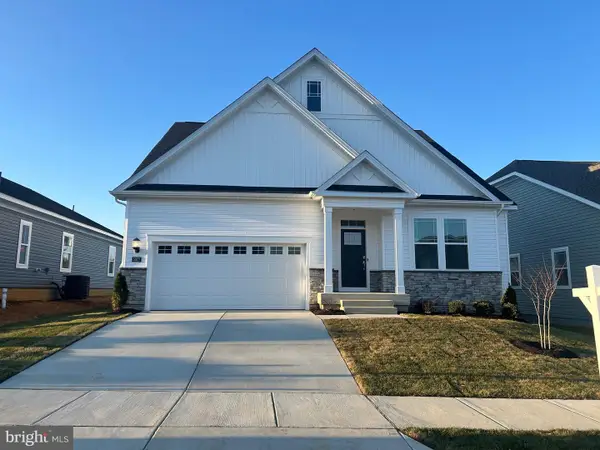 $582,190Active3 beds 3 baths
$582,190Active3 beds 3 baths10041 Shenandoah Ln, WHITE PLAINS, MD 20695
MLS# MDCH2049658Listed by: KELLER WILLIAMS PREFERRED PROPERTIES - Open Sun, 12:30 to 4:30pmNew
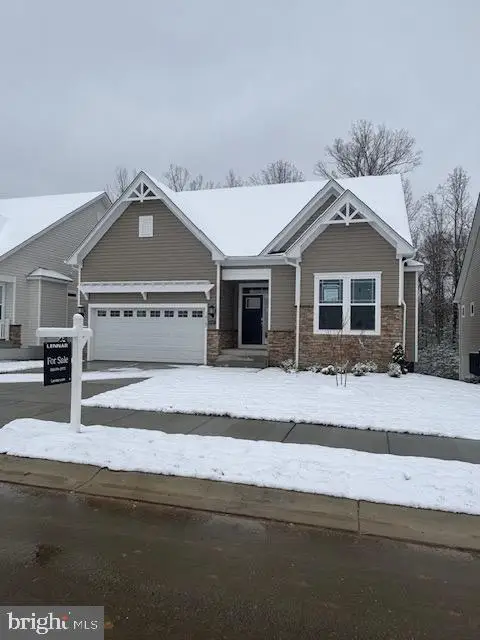 $540,790Active4 beds 3 baths
$540,790Active4 beds 3 baths10167 Shenandoah Ln, WHITE PLAINS, MD 20695
MLS# MDCH2049662Listed by: KELLER WILLIAMS PREFERRED PROPERTIES - New
 $430,000Active3 beds 4 baths2,382 sq. ft.
$430,000Active3 beds 4 baths2,382 sq. ft.11421 Sawgrass Pl, WHITE PLAINS, MD 20695
MLS# MDCH2049654Listed by: OPEN DOOR BROKERAGE, LLC - New
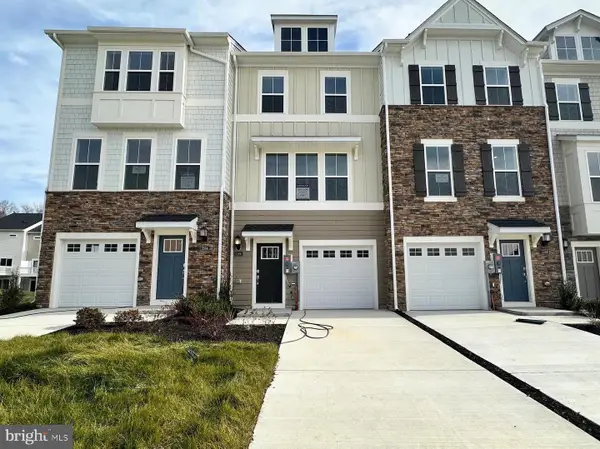 $371,990Active2 beds 4 baths1,862 sq. ft.
$371,990Active2 beds 4 baths1,862 sq. ft.5566 Marksburg Pl, WHITE PLAINS, MD 20695
MLS# MDCH2049642Listed by: KELLER WILLIAMS PREFERRED PROPERTIES - Coming Soon
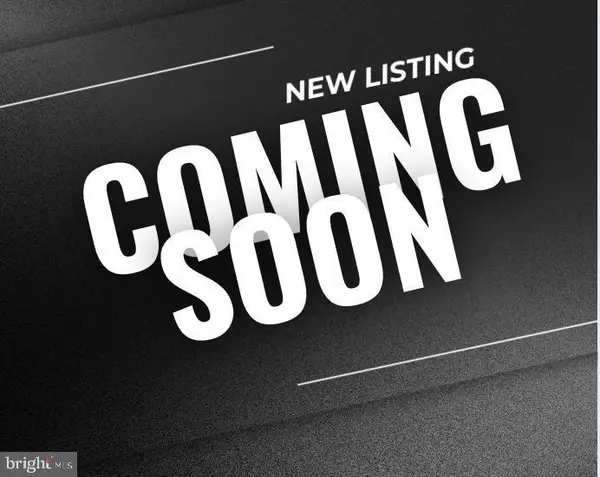 $635,000Coming Soon4 beds 3 baths
$635,000Coming Soon4 beds 3 baths3709 Wilton Ct, WHITE PLAINS, MD 20695
MLS# MDCH2049602Listed by: TRI-STATE REALTY LLC - New
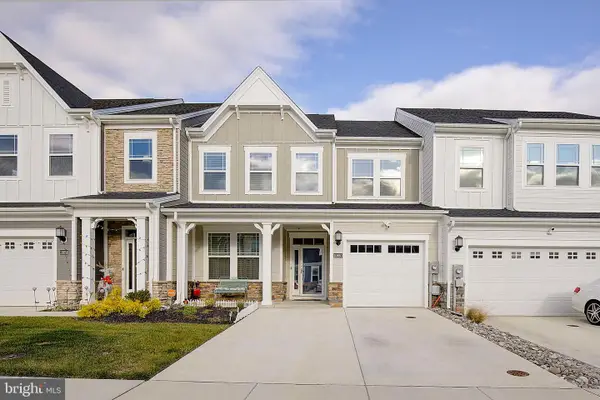 $460,000Active4 beds 4 baths2,416 sq. ft.
$460,000Active4 beds 4 baths2,416 sq. ft.10660 Grand Teton Pl, WHITE PLAINS, MD 20695
MLS# MDCH2049556Listed by: RLAH @PROPERTIES
