11525 Charlotte Bronte Ln, White Plains, MD 20695
Local realty services provided by:ERA Martin Associates
11525 Charlotte Bronte Ln,White Plains, MD 20695
$485,000
- 4 Beds
- 4 Baths
- 3,298 sq. ft.
- Townhouse
- Pending
Listed by: jennifer l anderson
Office: samson properties
MLS#:MDCH2047658
Source:BRIGHTMLS
Price summary
- Price:$485,000
- Price per sq. ft.:$147.06
- Monthly HOA dues:$66.67
About this home
Spacious Four-Story Townhome with Dual Decks & Resort-Style Amenities
Welcome to the largest floor plan in this sought-after community! This stunning four-story townhome offers a perfect blend of space, comfort, and versatility.
On the main level, you’ll find a generous recreation room, a private bedroom with a full bath, and easy access to the fenced backyard—perfect for guests or a home office.
The second level boasts an open-concept design, featuring a bright and airy family room, a modern kitchen with a large pantry, a convenient dry bar for entertaining, and a dining area that flows seamlessly to a newer deck for outdoor living. A stylish half bath adds convenience for guests on this level.
Upstairs, the third floor hosts three spacious bedrooms, including a luxurious primary suite with a massive walk-in closet and a spa-like bathroom.
The fourth level steals the show with an oversized loft—ideal for a home office, gym, or guest retreat—plus a second private deck for relaxing evenings.
Neighborhood amenities include a sparkling outdoor pool, a well-equipped fitness center, and a welcoming clubhouse.
With a two-car detached garage and room for everyone, this home offers the lifestyle you’ve been searching for!
Professional photos taken 9/26/2025, will be active as soon as they are ready.
Contact an agent
Home facts
- Year built:2022
- Listing ID #:MDCH2047658
- Added:103 day(s) ago
- Updated:January 08, 2026 at 08:34 AM
Rooms and interior
- Bedrooms:4
- Total bathrooms:4
- Full bathrooms:3
- Half bathrooms:1
- Living area:3,298 sq. ft.
Heating and cooling
- Cooling:Central A/C
- Heating:Electric, Heat Pump(s), Zoned
Structure and exterior
- Roof:Architectural Shingle
- Year built:2022
- Building area:3,298 sq. ft.
- Lot area:0.06 Acres
Schools
- High school:LA PLATA
- Middle school:MILTON M. SOMERS
- Elementary school:MARY B. NEAL
Utilities
- Water:Public
- Sewer:Public Sewer
Finances and disclosures
- Price:$485,000
- Price per sq. ft.:$147.06
- Tax amount:$6,671 (2025)
New listings near 11525 Charlotte Bronte Ln
- Open Sat, 2 to 4pmNew
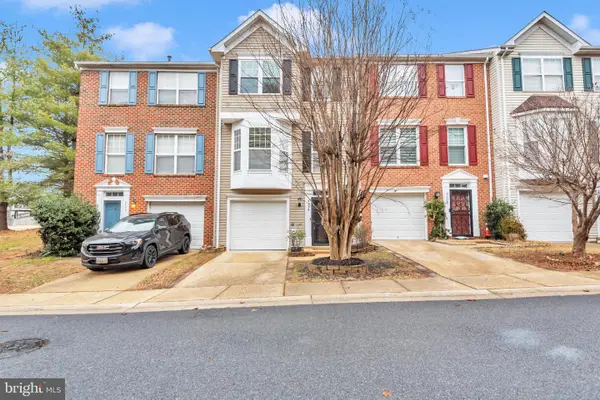 $379,000Active3 beds 3 baths1,868 sq. ft.
$379,000Active3 beds 3 baths1,868 sq. ft.4004 Windsor Heights Pl, WHITE PLAINS, MD 20695
MLS# MDCH2050198Listed by: KELLER WILLIAMS PREFERRED PROPERTIES - New
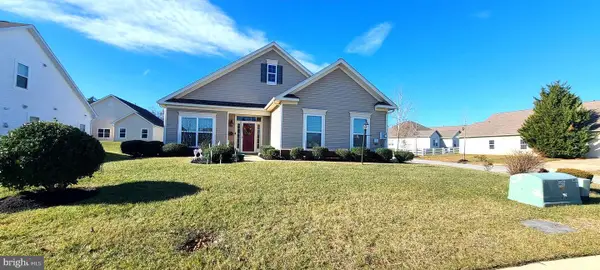 $520,000Active3 beds 2 baths2,054 sq. ft.
$520,000Active3 beds 2 baths2,054 sq. ft.4931 Shoal Creek Ln, WHITE PLAINS, MD 20695
MLS# MDCH2050106Listed by: WEICHERT REALTORS - BLUE RIBBON - New
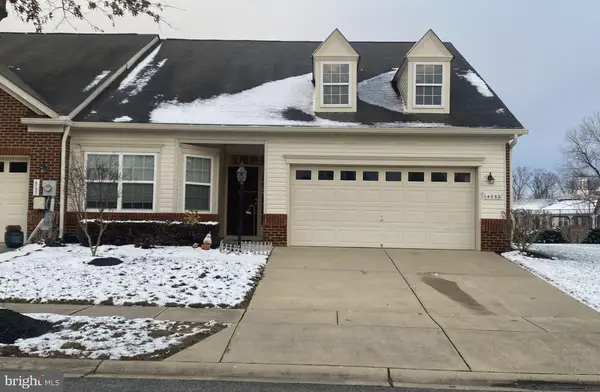 $420,000Active2 beds 2 baths1,712 sq. ft.
$420,000Active2 beds 2 baths1,712 sq. ft.4732 Londonberry Ln, WHITE PLAINS, MD 20695
MLS# MDCH2049930Listed by: LONG & FOSTER REAL ESTATE, INC. 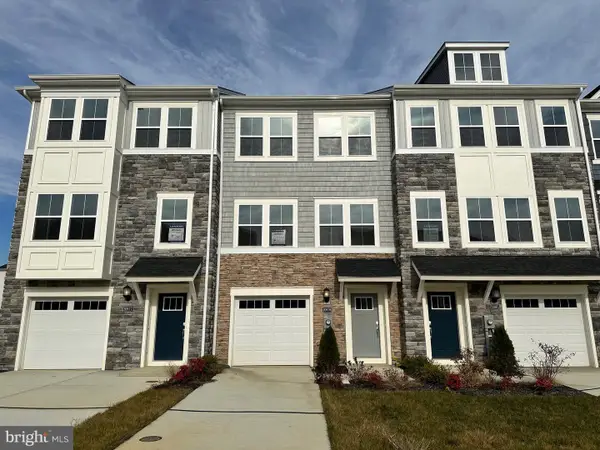 $390,990Active3 beds 3 baths2,160 sq. ft.
$390,990Active3 beds 3 baths2,160 sq. ft.10984 Barnard Pl, WHITE PLAINS, MD 20695
MLS# MDCH2050102Listed by: KELLER WILLIAMS PREFERRED PROPERTIES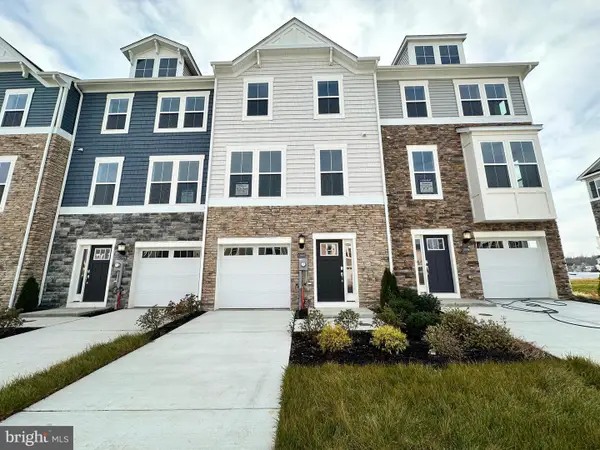 $374,090Active3 beds 3 baths1,860 sq. ft.
$374,090Active3 beds 3 baths1,860 sq. ft.10994 Barnard Pl, WHITE PLAINS, MD 20695
MLS# MDCH2050104Listed by: KELLER WILLIAMS PREFERRED PROPERTIES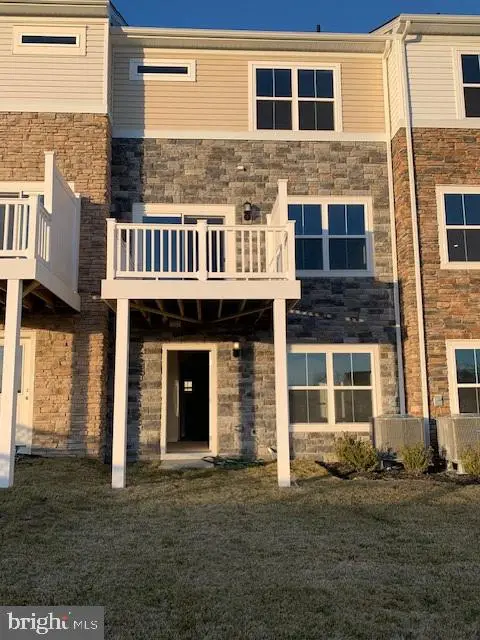 $390,999Active3 beds 3 baths2,117 sq. ft.
$390,999Active3 beds 3 baths2,117 sq. ft.10972 Barnard Pl, WHITE PLAINS, MD 20695
MLS# MDCH2050068Listed by: KELLER WILLIAMS REALTY ADVANTAGE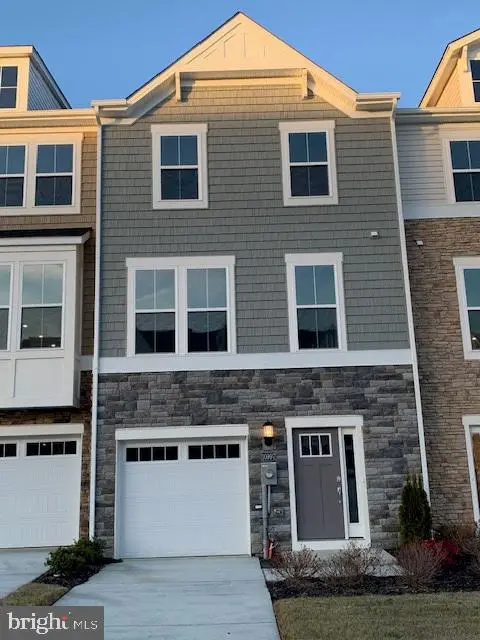 $374,090Active3 beds 3 baths1,842 sq. ft.
$374,090Active3 beds 3 baths1,842 sq. ft.10997 Barnard Pl, WHITE PLAINS, MD 20695
MLS# MDCH2050072Listed by: KELLER WILLIAMS REALTY ADVANTAGE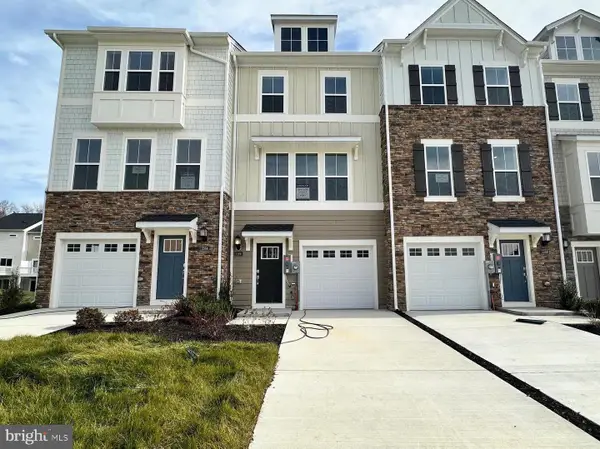 $371,990Active2 beds 4 baths1,862 sq. ft.
$371,990Active2 beds 4 baths1,862 sq. ft.5605 Ludlow Pl, WHITE PLAINS, MD 20695
MLS# MDCH2050074Listed by: KELLER WILLIAMS PREFERRED PROPERTIES- Coming Soon
 $535,000Coming Soon5 beds 4 baths
$535,000Coming Soon5 beds 4 baths7905 Monarch St, WHITE PLAINS, MD 20695
MLS# MDCH2050002Listed by: KELLER WILLIAMS REALTY 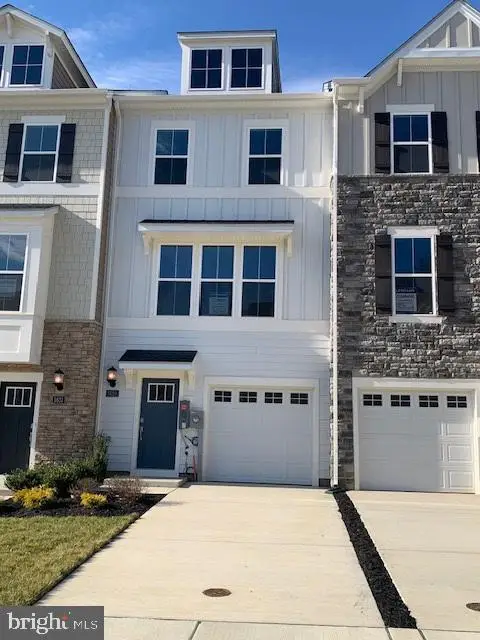 $369,990Active2 beds 4 baths1,862 sq. ft.
$369,990Active2 beds 4 baths1,862 sq. ft.5629 Ludlow Pl, WHITE PLAINS, MD 20695
MLS# MDCH2050026Listed by: KELLER WILLIAMS REALTY ADVANTAGE
