3643 Foxhall Pl, White Plains, MD 20695
Local realty services provided by:ERA Byrne Realty
Listed by: christopher b nagel, michael p rose
Office: rory s. coakley realty, inc.
MLS#:MDCH2046748
Source:BRIGHTMLS
Price summary
- Price:$565,000
- Price per sq. ft.:$201.5
About this home
PRICE REDUCTION! Gorgeous updated 4BR/2FB/HB colonial with an attached two-car garage located on a premium manicured cul-de-sac lot in the much-desired neighborhood of Foxhall Estates. This home sits on 2.61 beautiful acres with no HOA backing to woods allowing for lots of privacy. Special Inside features include newly refinished hardwood flooring on the main level, new designer carpet, custom painting, updated lighting and fixtures throughout. The backyard setting is perfect for entertaining, overlooking the woods including a freshly painted deck and shed. Brick front walkway leading to front stoop and covered front porch with decorative columns and storm door; entry to foyer with refinished hardwood flooring, crown moulding, new light fixture, and coat closet; office with new carpet, crown and chair moulding and ceiling fan with light; living room with new carpet and crown moulding; separate dining room with laminate flooring, ceiling fan with light, chair and crown moulding; updated gourmet kitchen with designer ceramic tile flooring, painted cabinetry, granite countertops, GE and Bosch stainless steel appliances and new light fixture; separate breakfast room with designer ceramic tile flooring and picture window into family room; family room with refinished hardwood flooring, floor-to-ceiling brick wood-burning fireplace with wood mantle, ceiling fan with light and French door access to deck and backyard; main level hallway with refinished hardwood flooring, powder room, laundry area and access to garage; spacious primary bedroom suite with new carpet and walk-in closet; primary bath with ceramic tile flooring, new vanity and light fixture, walk-in shower and jetted soaking tub with skylight above; three additional bedrooms on the upper level all with new carpet, ceiling fans with light and double door closets; full hall bathroom with ceramic tile flooring, skylight and tub/shower. Home also has a complete in wall networking with 18 separate CAT 6 lines ran to 7 different rooms that allows for a hard-wired internet connections. Unbeatable location with nearby access to Waldorf’s shopping district, St. Charles Towne Center, commuter bus routes, and major roadways including Routes 301, 228, and 210, offering a seamless commute to National Harbor, MGM Grand, Tanger Outlets, Joint Base Andrews, and Indian Head Naval Base.
Contact an agent
Home facts
- Year built:1990
- Listing ID #:MDCH2046748
- Added:147 day(s) ago
- Updated:February 12, 2026 at 02:42 PM
Rooms and interior
- Bedrooms:4
- Total bathrooms:3
- Full bathrooms:2
- Half bathrooms:1
- Living area:2,804 sq. ft.
Heating and cooling
- Cooling:Ceiling Fan(s), Central A/C
- Heating:Electric, Forced Air
Structure and exterior
- Roof:Asphalt
- Year built:1990
- Building area:2,804 sq. ft.
- Lot area:2.61 Acres
Schools
- High school:MAURICE J. MCDONOUGH
- Middle school:MATTHEW HENSON
- Elementary school:DR JAMES CRAIK
Utilities
- Water:Well
- Sewer:Septic Exists
Finances and disclosures
- Price:$565,000
- Price per sq. ft.:$201.5
- Tax amount:$5,956 (2025)
New listings near 3643 Foxhall Pl
- New
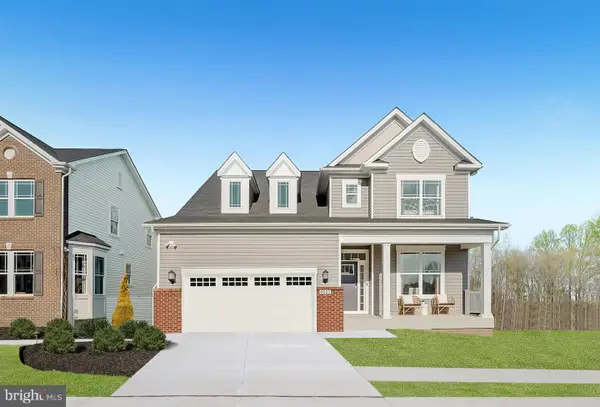 $681,190Active3 beds 4 baths
$681,190Active3 beds 4 baths5426 Newport Cir, WHITE PLAINS, MD 20695
MLS# MDCH2051378Listed by: KELLER WILLIAMS REALTY ADVANTAGE - New
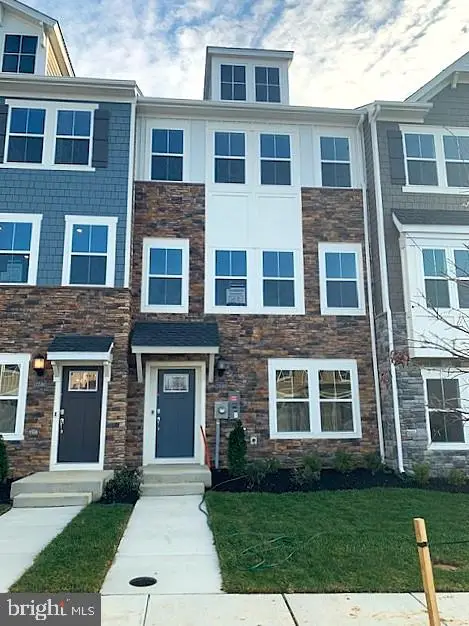 $412,990Active3 beds 4 baths2,160 sq. ft.
$412,990Active3 beds 4 baths2,160 sq. ft.10982 Barnard Pl, WHITE PLAINS, MD 20695
MLS# MDCH2051352Listed by: KELLER WILLIAMS REALTY ADVANTAGE - Open Sat, 10am to 12pmNew
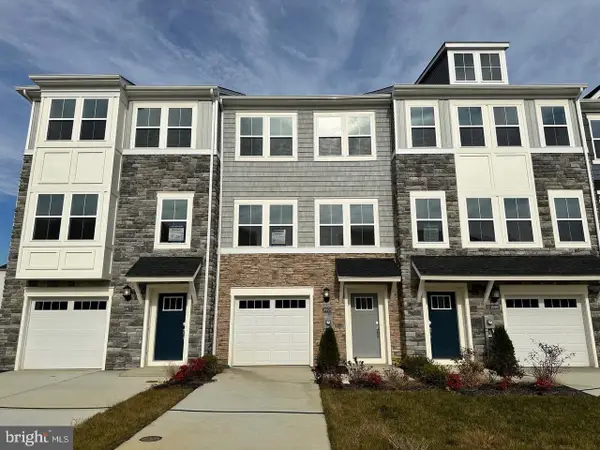 $412,990Active3 beds 3 baths2,169 sq. ft.
$412,990Active3 beds 3 baths2,169 sq. ft.10976 Barnard Pl, WHITE PLAINS, MD 20695
MLS# MDCH2051326Listed by: KELLER WILLIAMS PREFERRED PROPERTIES - New
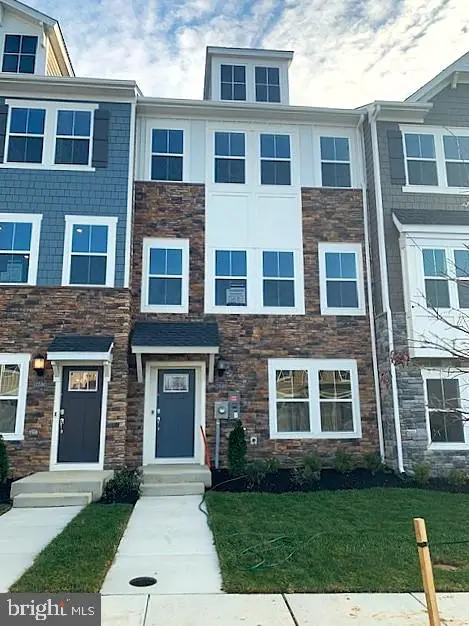 $412,990Active3 beds 3 baths2,117 sq. ft.
$412,990Active3 beds 3 baths2,117 sq. ft.10985 Barnard Pl, WHITE PLAINS, MD 20695
MLS# MDCH2051324Listed by: KELLER WILLIAMS REALTY ADVANTAGE - New
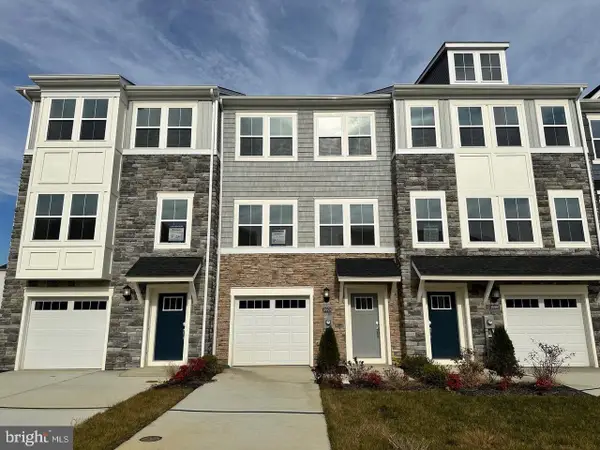 $412,990Active3 beds 3 baths2,192 sq. ft.
$412,990Active3 beds 3 baths2,192 sq. ft.10977 Barnard Pl, WHITE PLAINS, MD 20695
MLS# MDCH2051308Listed by: KELLER WILLIAMS PREFERRED PROPERTIES - New
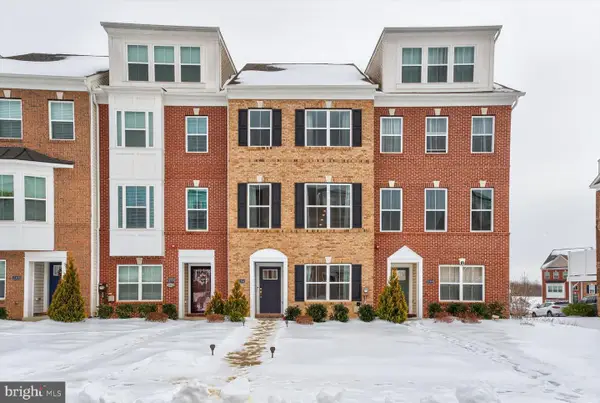 $375,000Active2 beds 4 baths1,941 sq. ft.
$375,000Active2 beds 4 baths1,941 sq. ft.11504 Mary Shelley Pl, WHITE PLAINS, MD 20695
MLS# MDCH2051264Listed by: FATHOM REALTY MD, LLC - New
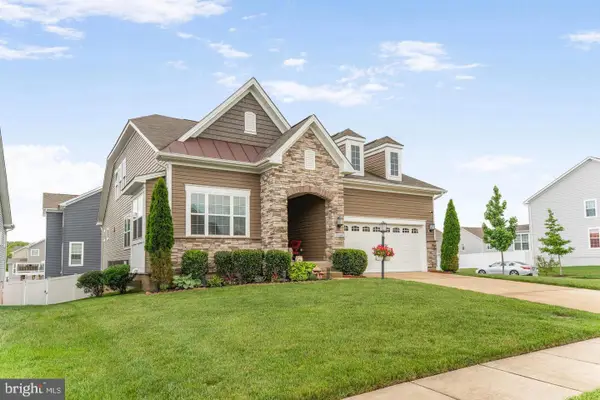 $565,000Active4 beds 3 baths3,710 sq. ft.
$565,000Active4 beds 3 baths3,710 sq. ft.5544 Old Colony Ct, WHITE PLAINS, MD 20695
MLS# MDCH2051174Listed by: COMPASS - New
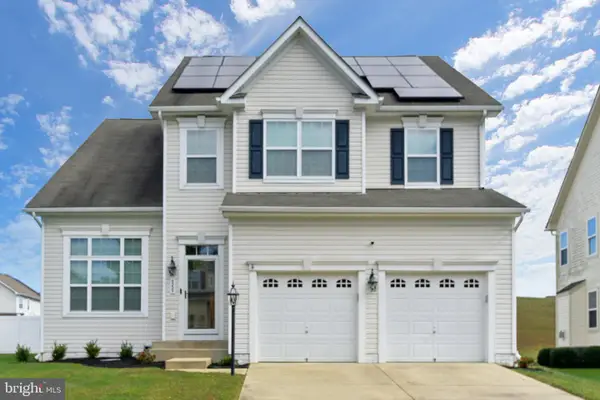 $700,000Active5 beds 4 baths3,794 sq. ft.
$700,000Active5 beds 4 baths3,794 sq. ft.5209 Royal Birkdale Ave, WALDORF, MD 20602
MLS# MDCH2050938Listed by: REDFIN CORP - Open Sat, 12 to 2pm
 $372,990Active2 beds 4 baths1,829 sq. ft.
$372,990Active2 beds 4 baths1,829 sq. ft.5614 Ludlow Pl, WHITE PLAINS, MD 20695
MLS# MDCH2051134Listed by: KELLER WILLIAMS PREFERRED PROPERTIES - Open Sat, 12 to 2pm
 $389,990Active2 beds 4 baths1,829 sq. ft.
$389,990Active2 beds 4 baths1,829 sq. ft.5622 Ludlow Pl, WHITE PLAINS, MD 20695
MLS# MDCH2051136Listed by: KELLER WILLIAMS PREFERRED PROPERTIES

