4509 Cavalier Ct, White Plains, MD 20695
Local realty services provided by:ERA Byrne Realty
4509 Cavalier Ct,White Plains, MD 20695
$639,000
- 5 Beds
- 4 Baths
- 3,181 sq. ft.
- Single family
- Pending
Listed by: yolanda e hill
Office: exit realty national harbor
MLS#:MDCH2047634
Source:BRIGHTMLS
Price summary
- Price:$639,000
- Price per sq. ft.:$200.88
- Monthly HOA dues:$84.33
About this home
This exquisite residence located in the sought after Kingsview estates section, offers a harmonious blend of elegance and comfort, perfect for those seeking a refined lifestyle. Nestled in a vibrant community, this home boasts an impressive 4,507 square feet of thoughtfully designed living space, ensuring ample room for relaxation and entertainment. Step inside to discover a warm and inviting interior, where high-end finishes and modern conveniences come together seamlessly. The heart of the home features a spacious kitchen adorned with upgraded countertops, stainless steel appliances, and a generous island, making it a culinary enthusiast's dream. The eat-in kitchen flows effortlessly into the family room, creating an ideal space for gatherings. A formal dining room, complete with chair railings, sets the stage for elegant dinner parties. Retreat to the luxurious master suite, where a walk-in closet provides abundant, custom storage, and the en-suite bathroom features a soaking tub and a stall shower, offering a spa-like experience at home. Additional bedrooms (3 more upstairs, 1 in basement) and bathrooms (1 additional full upstairs, 1 full in basement, and half on main level) are designed with comfort in mind, ensuring every guest feels at home. The fully finished basement, complete with a rear entrance and walkout stairs, expands your living space and offers endless possibilities for recreation or relaxation. Cozy up by the marble fireplace in the family room, creating a perfect ambiance for chilly evenings. Outside, the property is equally impressive. Enjoy the community's outdoor amenities, including a sparkling pool, tennis courts, and playgrounds, all designed to enhance your lifestyle. The beautifully landscaped exterior features lighting and a spacious deck, perfect for al fresco dining or simply unwinding after a long day. Parking is a breeze with a front-entry attached 2-car garage and a concrete driveway, accommodating multiple vehicles with ease. Security features, including an alarm system, providing peace of mind. This home is not just a residence; it's a lifestyle. With convenient access to commuter lots and bus stops, you can enjoy the tranquility of suburban living while remaining connected to the vibrancy of city life. Experience the perfect blend of luxury, comfort, and community in this stunning property. SUMP PUMP replaced 2025, ROOF replaced 2022, and GUTTERS replaced 2022.
Contact an agent
Home facts
- Year built:2001
- Listing ID #:MDCH2047634
- Added:103 day(s) ago
- Updated:January 07, 2026 at 08:54 AM
Rooms and interior
- Bedrooms:5
- Total bathrooms:4
- Full bathrooms:3
- Half bathrooms:1
- Living area:3,181 sq. ft.
Heating and cooling
- Cooling:Ceiling Fan(s), Central A/C
- Heating:Heat Pump(s), Natural Gas
Structure and exterior
- Roof:Shingle
- Year built:2001
- Building area:3,181 sq. ft.
- Lot area:0.32 Acres
Utilities
- Water:Public
- Sewer:Public Sewer
Finances and disclosures
- Price:$639,000
- Price per sq. ft.:$200.88
- Tax amount:$7,386 (2025)
New listings near 4509 Cavalier Ct
- Open Sat, 2 to 4pmNew
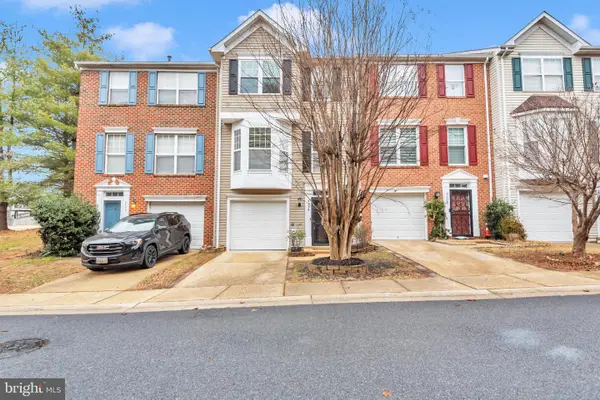 $379,000Active3 beds 3 baths1,868 sq. ft.
$379,000Active3 beds 3 baths1,868 sq. ft.4004 Windsor Heights Pl, WHITE PLAINS, MD 20695
MLS# MDCH2050198Listed by: KELLER WILLIAMS PREFERRED PROPERTIES - New
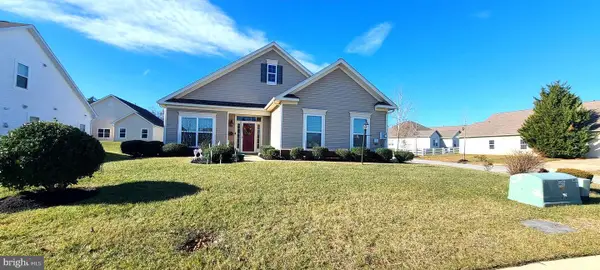 $520,000Active3 beds 2 baths2,054 sq. ft.
$520,000Active3 beds 2 baths2,054 sq. ft.4931 Shoal Creek Ln, WHITE PLAINS, MD 20695
MLS# MDCH2050106Listed by: WEICHERT REALTORS - BLUE RIBBON - New
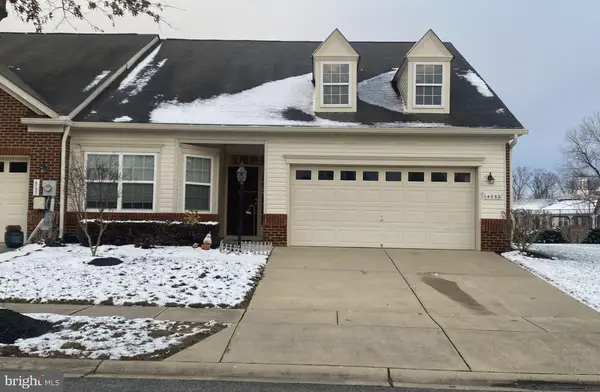 $420,000Active2 beds 2 baths1,712 sq. ft.
$420,000Active2 beds 2 baths1,712 sq. ft.4732 Londonberry Ln, WHITE PLAINS, MD 20695
MLS# MDCH2049930Listed by: LONG & FOSTER REAL ESTATE, INC. 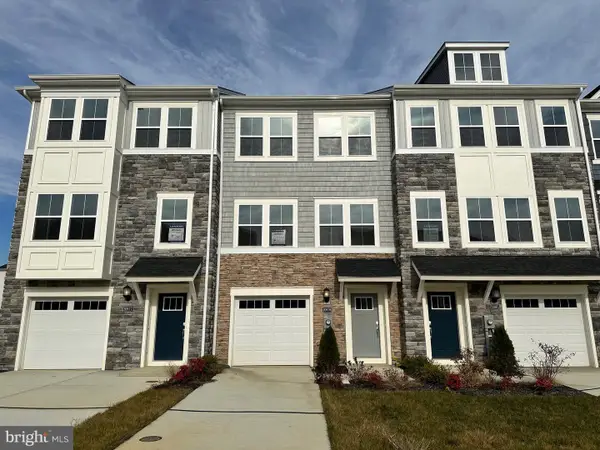 $390,990Active3 beds 3 baths2,160 sq. ft.
$390,990Active3 beds 3 baths2,160 sq. ft.10984 Barnard Pl, WHITE PLAINS, MD 20695
MLS# MDCH2050102Listed by: KELLER WILLIAMS PREFERRED PROPERTIES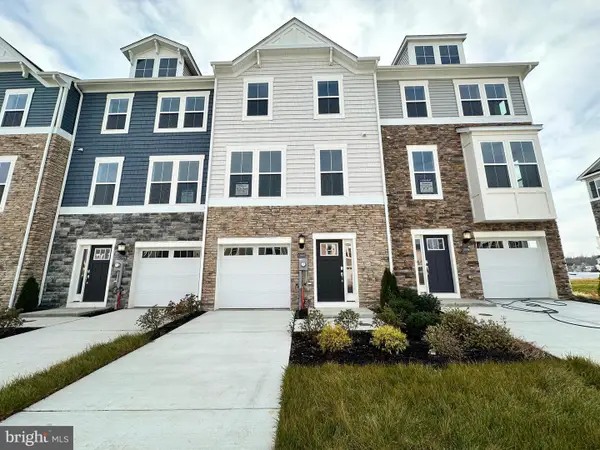 $374,090Active3 beds 3 baths1,860 sq. ft.
$374,090Active3 beds 3 baths1,860 sq. ft.10994 Barnard Pl, WHITE PLAINS, MD 20695
MLS# MDCH2050104Listed by: KELLER WILLIAMS PREFERRED PROPERTIES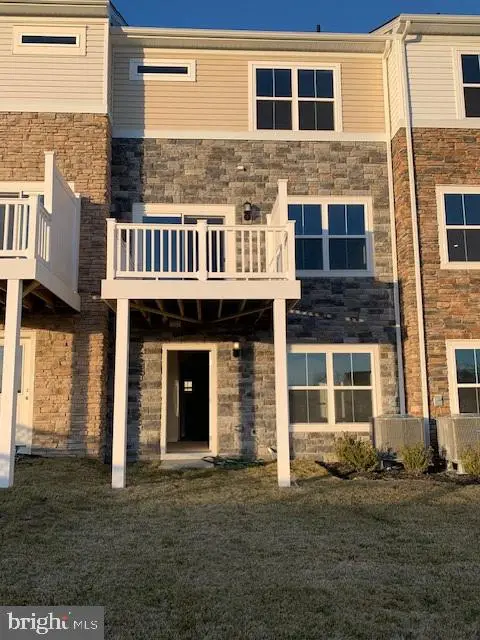 $390,999Active3 beds 3 baths2,117 sq. ft.
$390,999Active3 beds 3 baths2,117 sq. ft.10972 Barnard Pl, WHITE PLAINS, MD 20695
MLS# MDCH2050068Listed by: KELLER WILLIAMS REALTY ADVANTAGE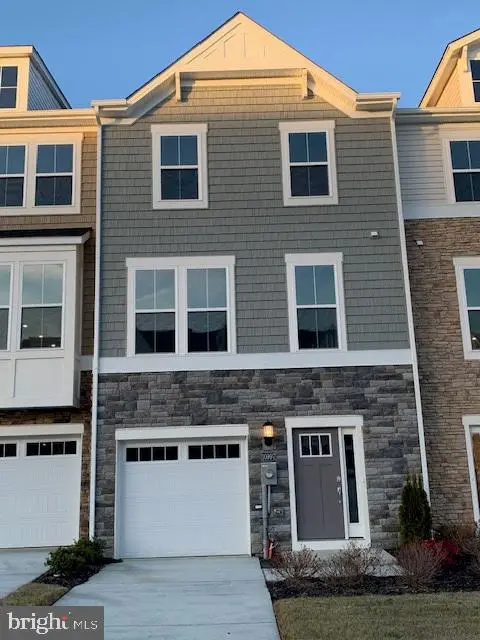 $374,090Active3 beds 3 baths1,842 sq. ft.
$374,090Active3 beds 3 baths1,842 sq. ft.10997 Barnard Pl, WHITE PLAINS, MD 20695
MLS# MDCH2050072Listed by: KELLER WILLIAMS REALTY ADVANTAGE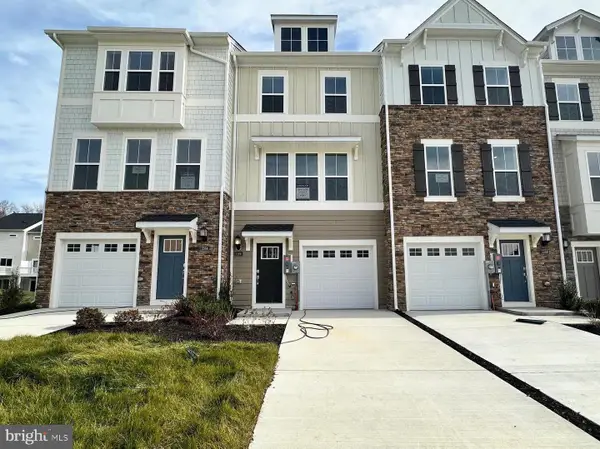 $371,990Active2 beds 4 baths1,862 sq. ft.
$371,990Active2 beds 4 baths1,862 sq. ft.5605 Ludlow Pl, WHITE PLAINS, MD 20695
MLS# MDCH2050074Listed by: KELLER WILLIAMS PREFERRED PROPERTIES- Coming Soon
 $535,000Coming Soon5 beds 4 baths
$535,000Coming Soon5 beds 4 baths7905 Monarch St, WHITE PLAINS, MD 20695
MLS# MDCH2050002Listed by: KELLER WILLIAMS REALTY 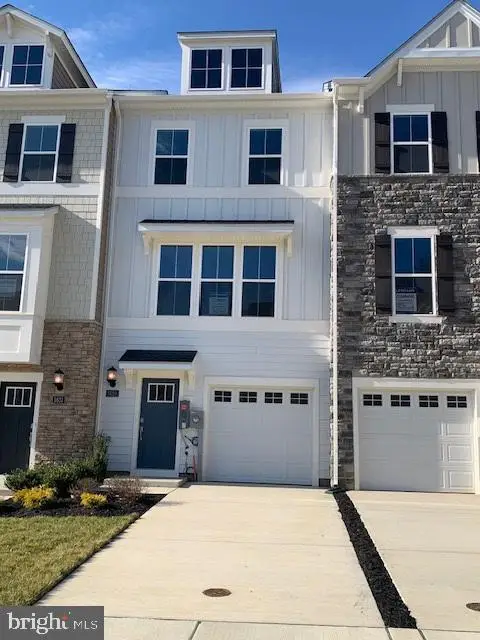 $369,990Active2 beds 4 baths1,862 sq. ft.
$369,990Active2 beds 4 baths1,862 sq. ft.5629 Ludlow Pl, WHITE PLAINS, MD 20695
MLS# MDCH2050026Listed by: KELLER WILLIAMS REALTY ADVANTAGE
