4909 Keswick Ct, White Plains, MD 20695
Local realty services provided by:ERA Valley Realty
Listed by: vera e epps-caldwell, malek darence long
Office: keller williams preferred properties
MLS#:MDCH2046482
Source:BRIGHTMLS
Price summary
- Price:$475,000
- Price per sq. ft.:$228.26
- Monthly HOA dues:$141
About this home
WELCOME to this beautifully renovated home in the sought-after 55+ community of St. Charles Sub-Heritage. Featuring 4 spacious bedrooms and 3 full bathrooms, this residence offers the perfect blend of comfort and style. The open-concept living and dining areas flow seamlessly into the modern eat-in kitchen, complete with updated cabinetry, sleek countertops, and stainless steel appliances. A private primary suite provides a relaxing retreat with 2 walk-in closets, while the additional bedrooms offer flexibility for guests, hobbies, and office space.
Enjoy the added peace of mind that comes with living in a vibrant, age-restricted 55+ community tailored to your lifestyle needs, located right outside your door, with a clubhouse, indoor swimming pool, fitness center, library, meeting room, tennis court, gazebo, and organized community activities. With fresh updates throughout and a vibrant neighborhood setting, this move-in-ready home combines modern living with an active lifestyle. SELLER MUST FIND HOME OF CHOICE
Please use a shoe covering upon entering the home
Contact an agent
Home facts
- Year built:2007
- Listing ID #:MDCH2046482
- Added:95 day(s) ago
- Updated:December 08, 2025 at 11:38 PM
Rooms and interior
- Bedrooms:4
- Total bathrooms:3
- Full bathrooms:3
- Living area:2,081 sq. ft.
Heating and cooling
- Cooling:Ceiling Fan(s), Central A/C
- Heating:90% Forced Air, Natural Gas
Structure and exterior
- Roof:Asphalt
- Year built:2007
- Building area:2,081 sq. ft.
- Lot area:0.2 Acres
Schools
- High school:CALL SCHOOL BOARD
- Middle school:CALL SCHOOL BOARD
- Elementary school:CALL SCHOOL BOARD
Utilities
- Water:Public
- Sewer:Public Sewer
Finances and disclosures
- Price:$475,000
- Price per sq. ft.:$228.26
- Tax amount:$5,776 (2024)
New listings near 4909 Keswick Ct
- Coming Soon
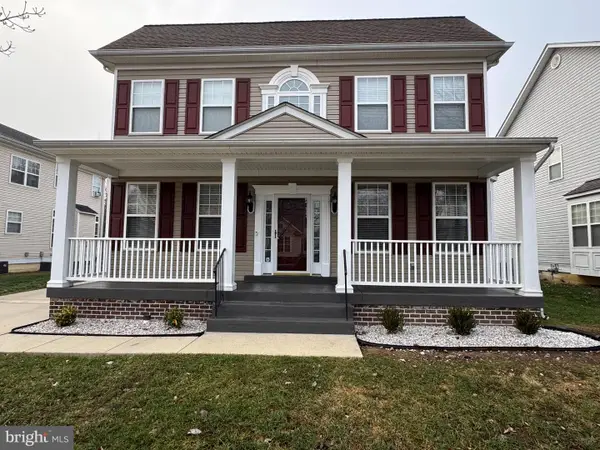 $585,000Coming Soon4 beds 4 baths
$585,000Coming Soon4 beds 4 baths3927 Hedgemeade Ct, WHITE PLAINS, MD 20695
MLS# MDCH2049698Listed by: EXP REALTY, LLC - Coming Soon
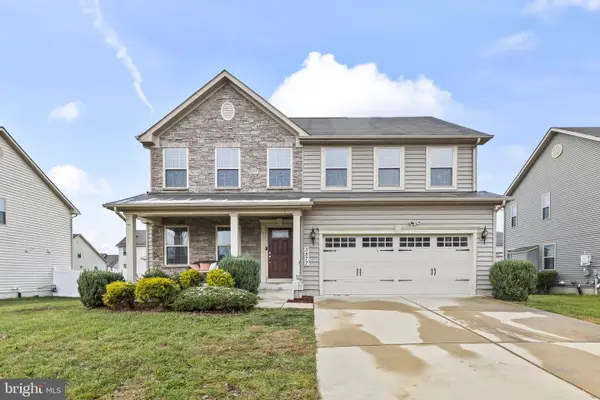 $550,000Coming Soon5 beds 4 baths
$550,000Coming Soon5 beds 4 baths3577 Lupton Ct, WHITE PLAINS, MD 20695
MLS# MDCH2049586Listed by: RE/MAX REALTY GROUP - New
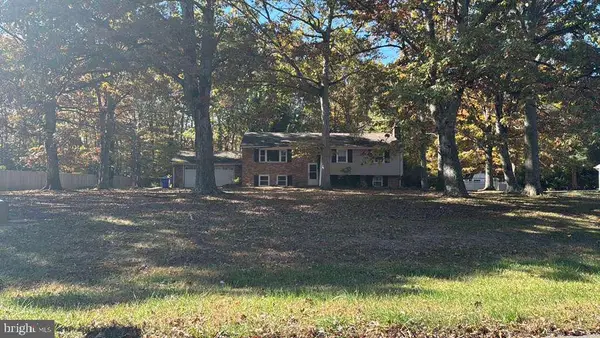 $396,000Active3 beds 3 baths1,842 sq. ft.
$396,000Active3 beds 3 baths1,842 sq. ft.3663 Brookwood Dr, WHITE PLAINS, MD 20695
MLS# MDCH2049682Listed by: D.S.A. PROPERTIES & INVESTMENTS LLC - New
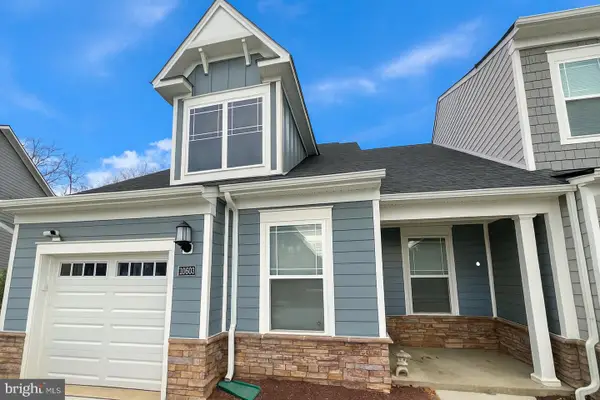 $399,900Active2 beds 2 baths1,202 sq. ft.
$399,900Active2 beds 2 baths1,202 sq. ft.10603 Mount Rainier Pl, WHITE PLAINS, MD 20695
MLS# MDCH2049630Listed by: IREALTY REAL ESTATE GROUP - New
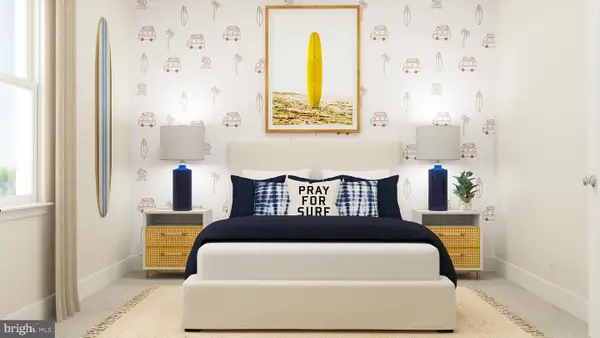 $431,990Active3 beds 2 baths1,576 sq. ft.
$431,990Active3 beds 2 baths1,576 sq. ft.5373 Canyonlands St, WHITE PLAINS, MD 20695
MLS# MDCH2049724Listed by: RE/MAX UNITED REAL ESTATE - New
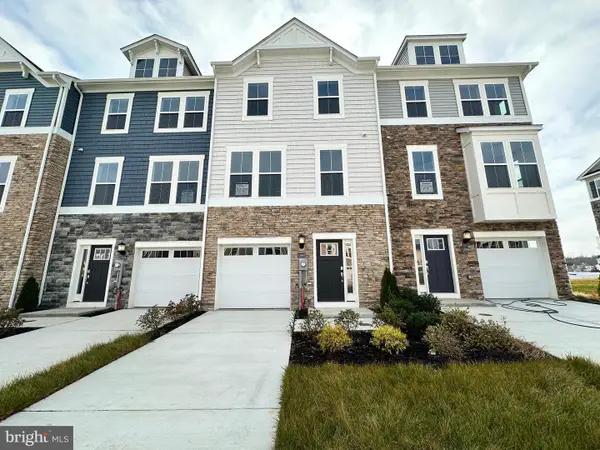 $374,090Active3 beds 3 baths1,860 sq. ft.
$374,090Active3 beds 3 baths1,860 sq. ft.10992 Barnard Pl, WHITE PLAINS, MD 20695
MLS# MDCH2049712Listed by: KELLER WILLIAMS PREFERRED PROPERTIES - New
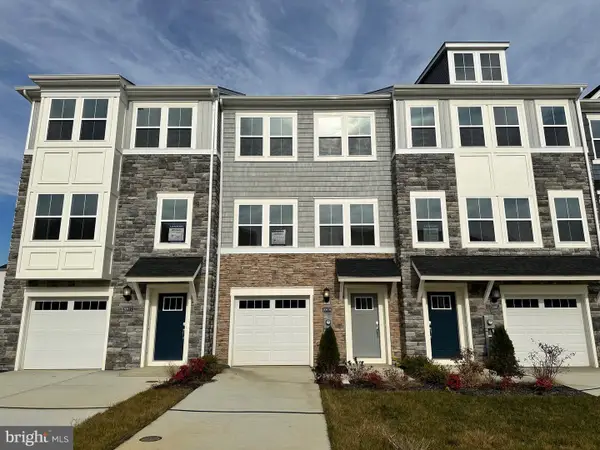 $387,990Active3 beds 3 baths2,117 sq. ft.
$387,990Active3 beds 3 baths2,117 sq. ft.10979 Barnard Pl, WHITE PLAINS, MD 20695
MLS# MDCH2049644Listed by: KELLER WILLIAMS PREFERRED PROPERTIES - New
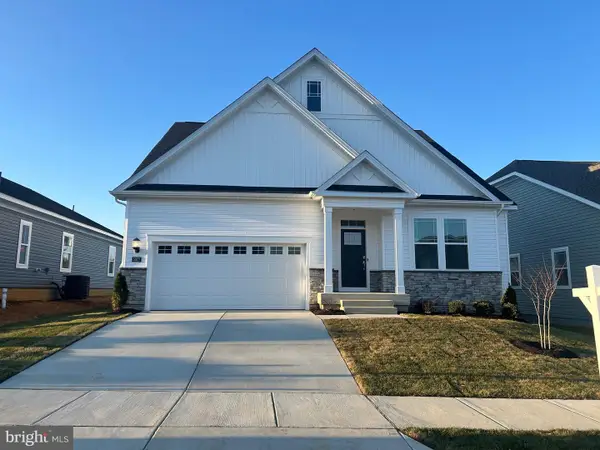 $582,190Active3 beds 3 baths
$582,190Active3 beds 3 baths10041 Shenandoah Ln, WHITE PLAINS, MD 20695
MLS# MDCH2049658Listed by: KELLER WILLIAMS PREFERRED PROPERTIES - New
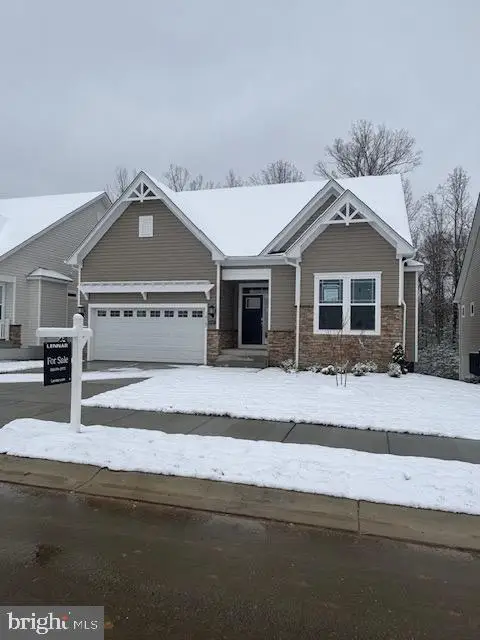 $540,790Active4 beds 3 baths
$540,790Active4 beds 3 baths10167 Shenandoah Ln, WHITE PLAINS, MD 20695
MLS# MDCH2049662Listed by: KELLER WILLIAMS PREFERRED PROPERTIES - New
 $430,000Active3 beds 4 baths2,382 sq. ft.
$430,000Active3 beds 4 baths2,382 sq. ft.11421 Sawgrass Pl, WHITE PLAINS, MD 20695
MLS# MDCH2049654Listed by: OPEN DOOR BROKERAGE, LLC
