5405 Darlington Ct, White Plains, MD 20695
Local realty services provided by:ERA Valley Realty
5405 Darlington Ct,White Plains, MD 20695
$620,000
- 5 Beds
- 4 Baths
- 3,608 sq. ft.
- Single family
- Pending
Listed by: reanna robinson
Office: kw metro center
MLS#:MDCH2048956
Source:BRIGHTMLS
Price summary
- Price:$620,000
- Price per sq. ft.:$171.84
- Monthly HOA dues:$50
About this home
🔥 BLACK FRIDAY DEAL — LIMITED TIME ONLY! 🔥
Seller is offering to pay towards closing costs OR reduce the purchase price!
Take advantage of this exclusive holiday incentive before it’s gone!
Prepare to fall in love! This meticulously styled over 3,500 sq ft home in the highly sought-after Glen Eagles community blends magazine-worthy design with modern comfort and unbeatable functionality. Built in 2018, this 5-bedroom, 3.5-bath beauty sits on a premium lot and welcomes you with exceptional curb appeal from the moment you arrive.
Step inside to 9 ft ceilings, luxury vinyl plank flooring, tasteful wallpaper, and designer upgrades throughout. Just off the foyer is a spacious office, followed by an elegant formal dining/living area featuring recessed lighting and a breathtaking chandelier that anchors the space with sophistication.
The gourmet kitchen overlooks the family room and offers everything today’s buyers want: stainless steel appliances, gas cooking, quartz countertops, a massive island, a walk-in pantry, stylish backsplash, pendant lighting, and a bright morning room perfect for everyday dining.
Upstairs, the primary suite feels like a true retreat with tray ceilings, two walk-in closets, and a spa-inspired bathroom complete with double sinks, a soaking tub, and an oversized shower with bench seating. Bedroom #2 features its own walk-in closet, while bedrooms #3 and #4 sit conveniently near the upstairs den—an ideal playroom, lounge, or homework area. A full laundry room with extra storage completes the upper level.
The fully finished basement is an entertainer’s perfection, offering a large recreation room, a private 5th bedroom suite with a full bath, surround sound, unfinished storage space, and walkout access to the backyard. Outside, enjoy your privacy fence, plus a 2-car garage equipped with epoxy flooring and built-in cabinetry.
Located in a vibrant, amenity-rich community with a pool, fitness center, playgrounds, walking trails, and parks, all just minutes from shopping, dining, top-rated schools, and everything you need.
Contact an agent
Home facts
- Year built:2018
- Listing ID #:MDCH2048956
- Added:55 day(s) ago
- Updated:January 01, 2026 at 08:58 AM
Rooms and interior
- Bedrooms:5
- Total bathrooms:4
- Full bathrooms:3
- Half bathrooms:1
- Living area:3,608 sq. ft.
Heating and cooling
- Heating:Central, Electric
Structure and exterior
- Year built:2018
- Building area:3,608 sq. ft.
- Lot area:0.19 Acres
Schools
- Elementary school:ARTHUR MIDDLETON
Utilities
- Water:Public
- Sewer:Public Sewer
Finances and disclosures
- Price:$620,000
- Price per sq. ft.:$171.84
- Tax amount:$6,500 (2025)
New listings near 5405 Darlington Ct
- Coming Soon
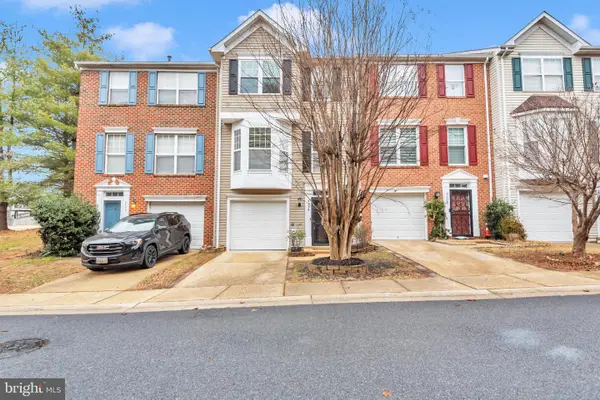 $379,000Coming Soon3 beds 3 baths
$379,000Coming Soon3 beds 3 baths4004 Windsor Heights Pl, WHITE PLAINS, MD 20695
MLS# MDCH2050198Listed by: KELLER WILLIAMS PREFERRED PROPERTIES - New
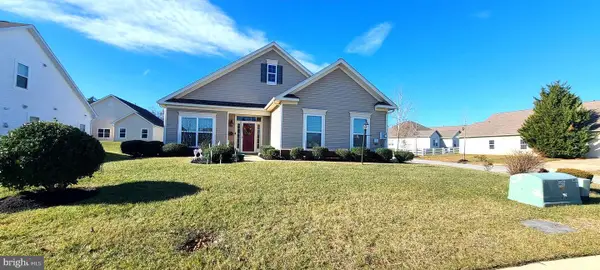 $520,000Active3 beds 2 baths2,054 sq. ft.
$520,000Active3 beds 2 baths2,054 sq. ft.4931 Shoal Creek Ln, WHITE PLAINS, MD 20695
MLS# MDCH2050106Listed by: WEICHERT REALTORS - BLUE RIBBON - Coming Soon
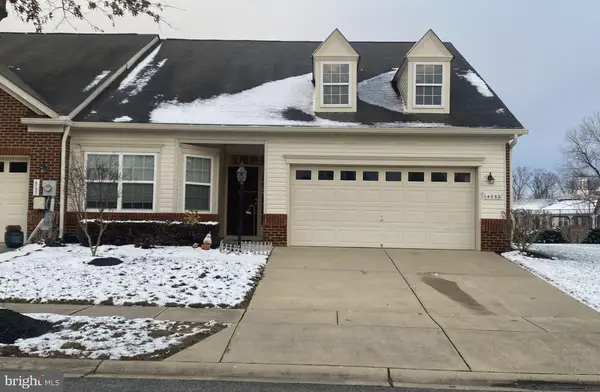 $420,000Coming Soon2 beds 2 baths
$420,000Coming Soon2 beds 2 baths4732 Londonberry Ln, WHITE PLAINS, MD 20695
MLS# MDCH2049930Listed by: LONG & FOSTER REAL ESTATE, INC. - New
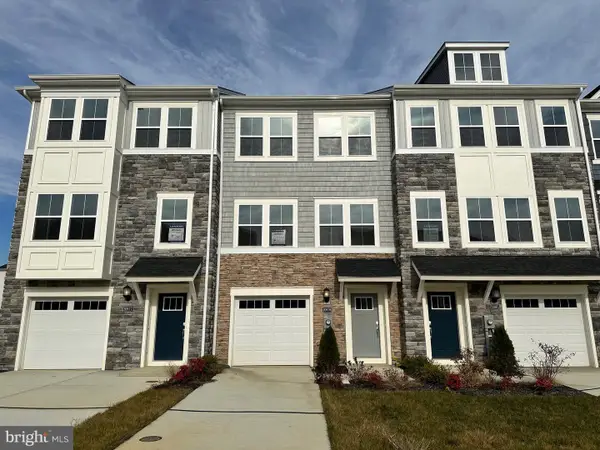 $390,990Active3 beds 3 baths2,160 sq. ft.
$390,990Active3 beds 3 baths2,160 sq. ft.10984 Barnard Pl, WHITE PLAINS, MD 20695
MLS# MDCH2050102Listed by: KELLER WILLIAMS PREFERRED PROPERTIES - New
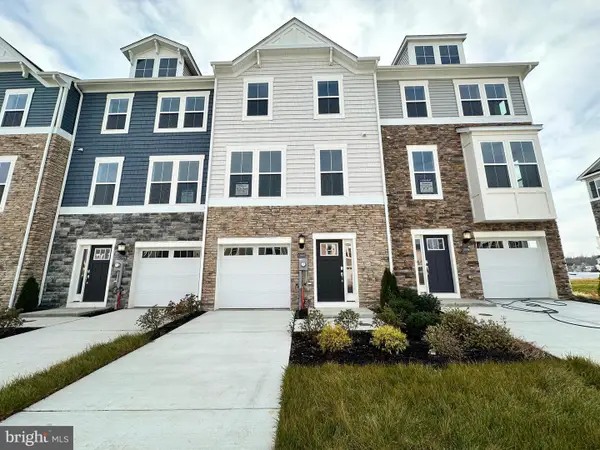 $374,090Active3 beds 3 baths1,860 sq. ft.
$374,090Active3 beds 3 baths1,860 sq. ft.10994 Barnard Pl, WHITE PLAINS, MD 20695
MLS# MDCH2050104Listed by: KELLER WILLIAMS PREFERRED PROPERTIES - New
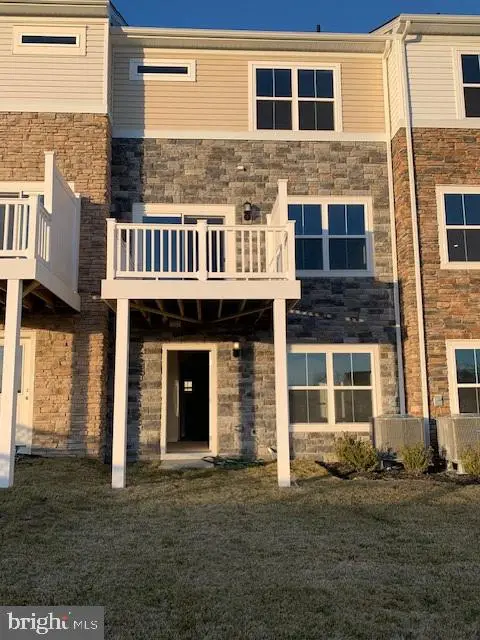 $390,999Active3 beds 3 baths2,117 sq. ft.
$390,999Active3 beds 3 baths2,117 sq. ft.10972 Barnard Pl, WHITE PLAINS, MD 20695
MLS# MDCH2050068Listed by: KELLER WILLIAMS REALTY ADVANTAGE - New
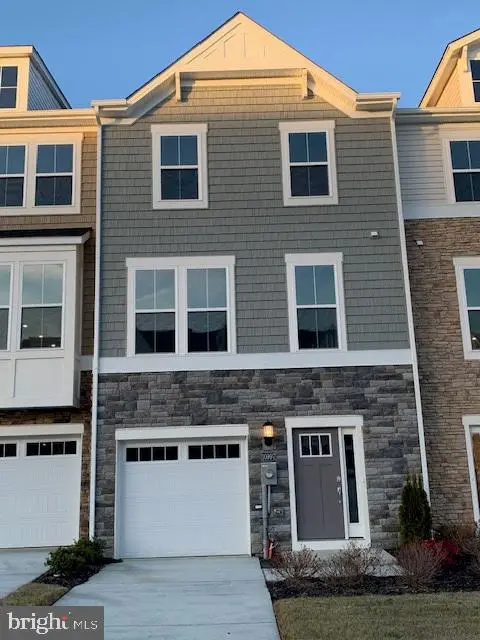 $374,090Active3 beds 3 baths1,842 sq. ft.
$374,090Active3 beds 3 baths1,842 sq. ft.10997 Barnard Pl, WHITE PLAINS, MD 20695
MLS# MDCH2050072Listed by: KELLER WILLIAMS REALTY ADVANTAGE - New
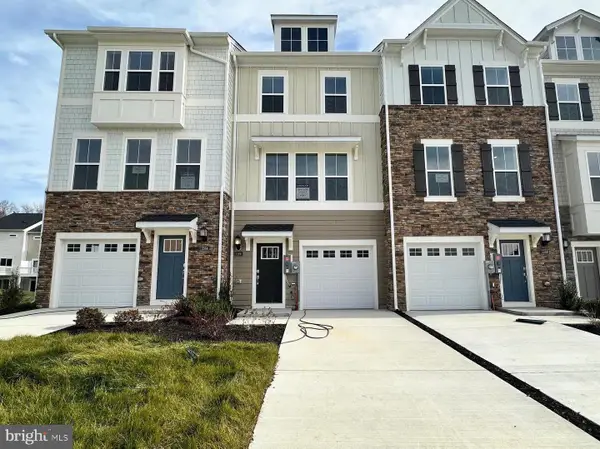 $371,990Active2 beds 4 baths1,862 sq. ft.
$371,990Active2 beds 4 baths1,862 sq. ft.5605 Ludlow Pl, WHITE PLAINS, MD 20695
MLS# MDCH2050074Listed by: KELLER WILLIAMS PREFERRED PROPERTIES - Coming Soon
 $535,000Coming Soon5 beds 4 baths
$535,000Coming Soon5 beds 4 baths7905 Monarch St, WHITE PLAINS, MD 20695
MLS# MDCH2050002Listed by: KELLER WILLIAMS REALTY 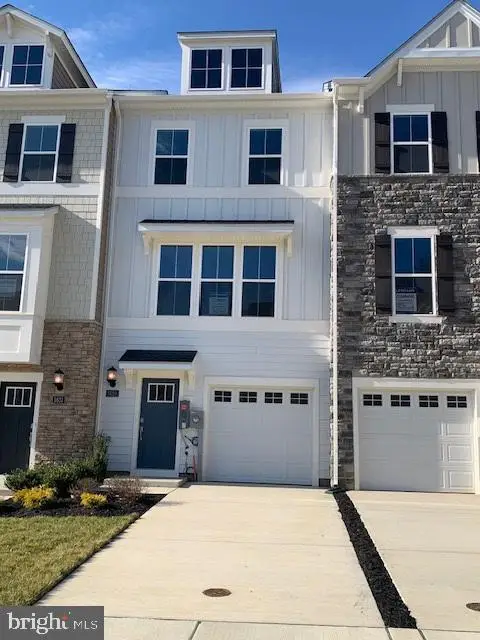 $369,990Active2 beds 4 baths1,862 sq. ft.
$369,990Active2 beds 4 baths1,862 sq. ft.5629 Ludlow Pl, WHITE PLAINS, MD 20695
MLS# MDCH2050026Listed by: KELLER WILLIAMS REALTY ADVANTAGE
