7913 Heatherleigh Pl, WHITE PLAINS, MD 20695
Local realty services provided by:O'BRIEN REALTY ERA POWERED
7913 Heatherleigh Pl,WHITE PLAINS, MD 20695
$389,900
- 4 Beds
- 4 Baths
- 2,481 sq. ft.
- Townhouse
- Active
Listed by:mohammad ali
Office:united real estate
MLS#:MDCH2046610
Source:BRIGHTMLS
Price summary
- Price:$389,900
- Price per sq. ft.:$157.15
- Monthly HOA dues:$71
About this home
Wonderful Brick Front Townhouse – 4 Bedrooms, 3.5 Baths, 2,481 Sq. Ft.
Welcome to this beautiful brick front townhouse featuring a single-car garage with a private driveway. With 4 spacious bedrooms and 3.5 bathrooms, this home offers comfort, style, and plenty of upgrades.
Step inside to find freshly painted interiors, newer carpet, and a bright open layout. The kitchen is equipped with newer stainless steel appliances, while a newer washer and dryer add convenience. Major systems have been updated, including a newer HVAC, water heater, roof, and new toilets, giving you peace of mind.
The master suite includes a large walk-in closet and a private bathroom with a soaking tub and standing shower. Outside, enjoy a huge fenced backyard with privacy, perfect for entertaining or relaxing, plus a spacious deck and patio for outdoor gatherings.
With 2,481 sq. ft. of living space, this move-in ready home offers both comfort and functionality in a highly desirable location.
Contact an agent
Home facts
- Year built:1998
- Listing ID #:MDCH2046610
- Added:1 day(s) ago
- Updated:August 29, 2025 at 05:38 PM
Rooms and interior
- Bedrooms:4
- Total bathrooms:4
- Full bathrooms:3
- Half bathrooms:1
- Living area:2,481 sq. ft.
Heating and cooling
- Cooling:Central A/C
- Heating:Heat Pump(s), Natural Gas
Structure and exterior
- Year built:1998
- Building area:2,481 sq. ft.
- Lot area:0.04 Acres
Schools
- High school:MAURICE J. MCDONOUGH
- Middle school:MATTAWOMAN
- Elementary school:DR JAMES CRAIK
Utilities
- Water:Public
- Sewer:Public Sewer
Finances and disclosures
- Price:$389,900
- Price per sq. ft.:$157.15
- Tax amount:$4,898 (2024)
New listings near 7913 Heatherleigh Pl
- New
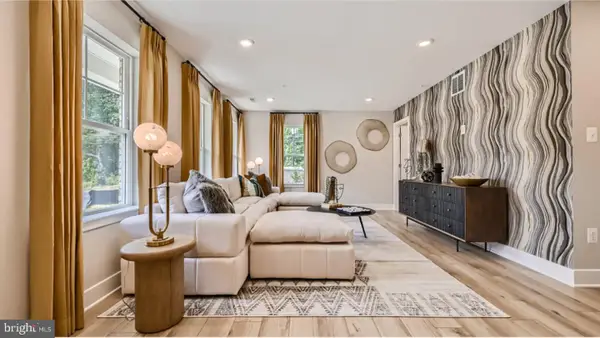 $449,990Active3 beds 4 baths2 sq. ft.
$449,990Active3 beds 4 baths2 sq. ft.10667 Millport St, WHITE PLAINS, MD 20695
MLS# MDCH2046640Listed by: KELLER WILLIAMS PREFERRED PROPERTIES - Open Sat, 1 to 3pmNew
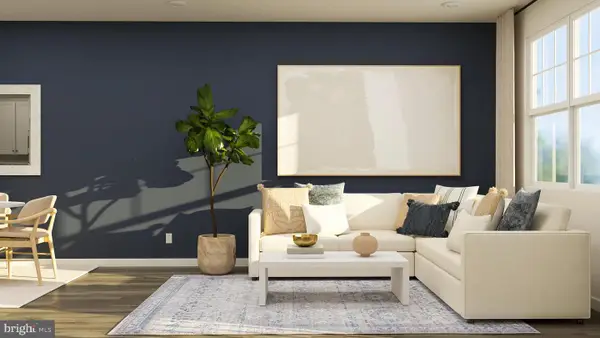 $399,990Active3 beds 3 baths1,918 sq. ft.
$399,990Active3 beds 3 baths1,918 sq. ft.10632 Great Basin Pl, WHITE PLAINS, MD 20695
MLS# MDCH2046594Listed by: RE/MAX UNITED REAL ESTATE - New
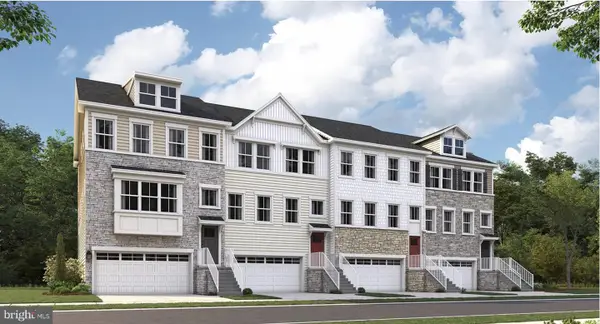 $429,990Active3 beds 4 baths2,355 sq. ft.
$429,990Active3 beds 4 baths2,355 sq. ft.10807 Cosmic Pl, WHITE PLAINS, MD 20695
MLS# MDCH2046614Listed by: KELLER WILLIAMS PREFERRED PROPERTIES - New
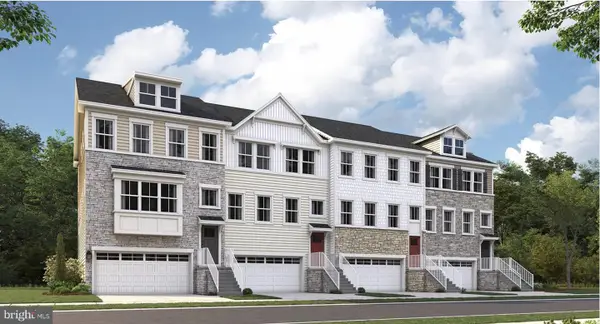 $434,990Active3 beds 4 baths2,355 sq. ft.
$434,990Active3 beds 4 baths2,355 sq. ft.10817 Cosmic Pl, WHITE PLAINS, MD 20695
MLS# MDCH2046616Listed by: KELLER WILLIAMS PREFERRED PROPERTIES - New
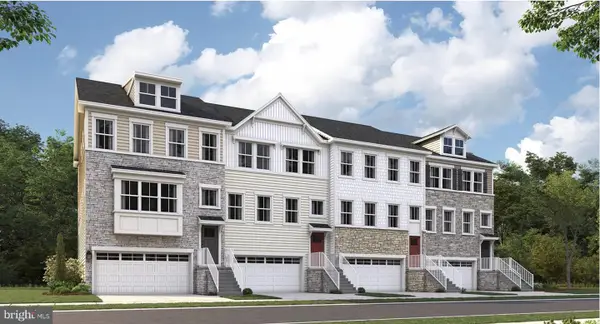 $464,390Active3 beds 4 baths2,355 sq. ft.
$464,390Active3 beds 4 baths2,355 sq. ft.10814 Cosmic Pl, WHITE PLAINS, MD 20695
MLS# MDCH2046618Listed by: KELLER WILLIAMS PREFERRED PROPERTIES - New
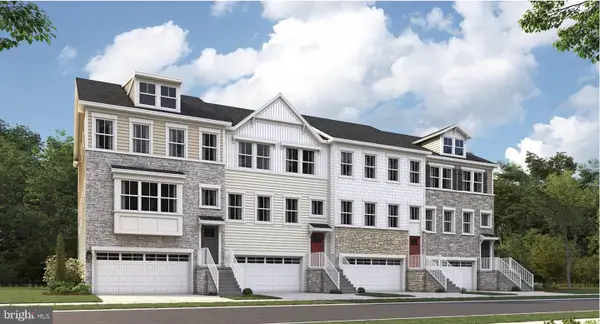 $461,390Active3 beds 4 baths2,355 sq. ft.
$461,390Active3 beds 4 baths2,355 sq. ft.10808 Cosmic Pl, WHITE PLAINS, MD 20695
MLS# MDCH2046620Listed by: KELLER WILLIAMS PREFERRED PROPERTIES - New
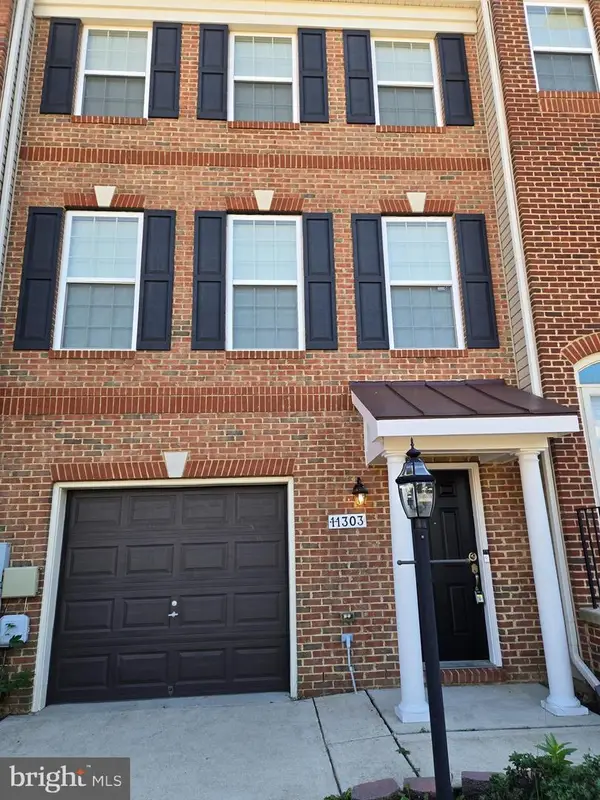 $399,900Active3 beds 3 baths1,840 sq. ft.
$399,900Active3 beds 3 baths1,840 sq. ft.11303 Sandestin Pl, WHITE PLAINS, MD 20695
MLS# MDCH2046538Listed by: SAVE 6, INCORPORATED - New
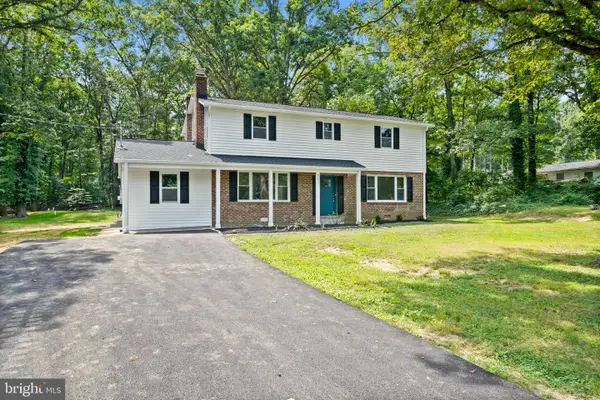 $449,900Active4 beds 3 baths2,300 sq. ft.
$449,900Active4 beds 3 baths2,300 sq. ft.9251 Kris Dr, WHITE PLAINS, MD 20695
MLS# MDCH2046514Listed by: CENTURY 21 NEW MILLENNIUM  $464,390Active3 beds 3 baths2,371 sq. ft.
$464,390Active3 beds 3 baths2,371 sq. ft.10790 Cosmic Pl, WHITE PLAINS, MD 20695
MLS# MDCH2045010Listed by: KELLER WILLIAMS PREFERRED PROPERTIES
