1616-a Chestnut St, Whiteford, MD 21160
Local realty services provided by:ERA Liberty Realty
Listed by: david m hudson
Office: cummings & co realtors
MLS#:MDHR2048622
Source:BRIGHTMLS
Price summary
- Price:$425,000
- Price per sq. ft.:$157.17
About this home
Charming Porch-Front Colonial in Sought-After Whiteford !!
Welcome to this beautifully maintained 4-bedroom, 3.5-bath Colonial nestled in the desirable and quaint town of Whiteford. This charming home blends classic style with modern comfort, offering an inviting floor plan perfect for both everyday living and entertaining.
Step inside to discover sun-filled living spaces featuring hardwood and ceramic tile flooring throughout the main level. The spacious eat-in kitchen boasts elegant maple cabinetry, granite countertops, a stylish tile backsplash, and stainless steel appliances—a perfect gathering spot for family and friends.
The family room impresses with cathedral ceilings and a bright, open feel, while main-level laundry adds everyday convenience. From the kitchen, step through sliding doors onto the large deck overlooking a privacy-fenced backyard—ideal for morning coffee or summer barbecues.
Upstairs, enjoy plush new carpeting, a primary suite with a custom-tiled bath and separate vanity area, plus two additional bedrooms and a well-appointed hall bath.
The finished lower level offers even more living space with brand-new luxury vinyl plank flooring, a bright 32' x 12' family room with walk-out access and a propane stove, a full bath, and a versatile bonus room perfect for a guest bedroom or home office. Ample storage and utility space complete this level.
This home is not just a place to live, it's a sanctuary where memories are made. Experience the warmth and comfort of this inviting property, ready to welcome you home.
Contact an agent
Home facts
- Year built:2004
- Listing ID #:MDHR2048622
- Added:25 day(s) ago
- Updated:November 22, 2025 at 08:48 AM
Rooms and interior
- Bedrooms:4
- Total bathrooms:4
- Full bathrooms:3
- Half bathrooms:1
- Living area:2,704 sq. ft.
Heating and cooling
- Cooling:Central A/C
- Heating:Electric, Heat Pump - Electric BackUp
Structure and exterior
- Roof:Architectural Shingle
- Year built:2004
- Building area:2,704 sq. ft.
- Lot area:0.37 Acres
Schools
- High school:NORTH HARFORD
- Middle school:NORTH HARFORD
- Elementary school:NORTH HARFORD
Utilities
- Water:Well
- Sewer:Public Sewer
Finances and disclosures
- Price:$425,000
- Price per sq. ft.:$157.17
- Tax amount:$3,579 (2025)
New listings near 1616-a Chestnut St
- New
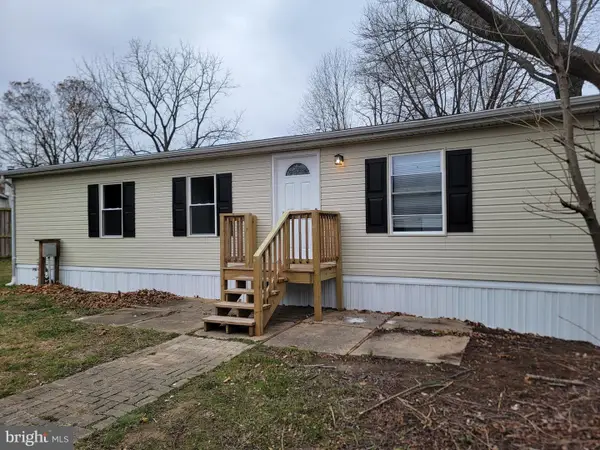 $299,900Active3 beds 2 baths1,152 sq. ft.
$299,900Active3 beds 2 baths1,152 sq. ft.4336 Cooper Rd, WHITEFORD, MD 21160
MLS# MDHR2049414Listed by: NETREALTYNOW.COM, LLC 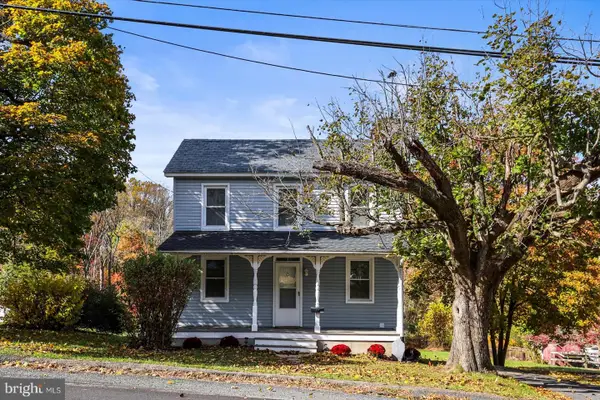 $270,000Pending2 beds 1 baths928 sq. ft.
$270,000Pending2 beds 1 baths928 sq. ft.1578 Main St, WHITEFORD, MD 21160
MLS# MDHR2049130Listed by: LONG & FOSTER REAL ESTATE, INC.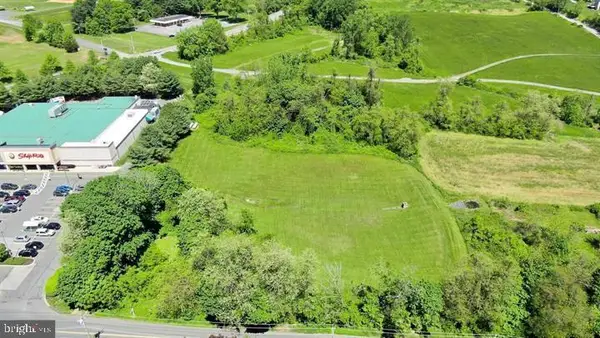 $99,000Active4.87 Acres
$99,000Active4.87 Acres1610 & 1620 Dooley Rd, WHITEFORD, MD 21160
MLS# MDHR2048364Listed by: JOHN W. CAIRNES REALTY CO., INC.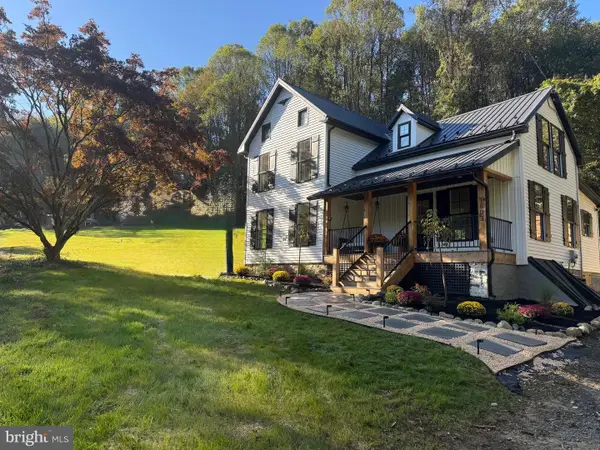 $575,000Pending3 beds 3 baths1,500 sq. ft.
$575,000Pending3 beds 3 baths1,500 sq. ft.1803 Susquehanna Hall Rd, WHITEFORD, MD 21160
MLS# MDHR2048326Listed by: LONG & FOSTER REAL ESTATE, INC. $450,000Pending3 beds 2 baths1,152 sq. ft.
$450,000Pending3 beds 2 baths1,152 sq. ft.2913 Whiteford Rd, WHITEFORD, MD 21160
MLS# MDHR2048242Listed by: CUMMINGS & CO REALTORS $749,990Active4 beds 3 baths2,832 sq. ft.
$749,990Active4 beds 3 baths2,832 sq. ft.1326 Heaps Rd, STREET, MD 21154
MLS# MDHR2047496Listed by: MARY ANN HAMMEL $193,900Active5 beds 1 baths1,567 sq. ft.
$193,900Active5 beds 1 baths1,567 sq. ft.1509 Main St, WHITEFORD, MD 21160
MLS# MDHR2038702Listed by: REALHOME SERVICES AND SOLUTIONS, INC.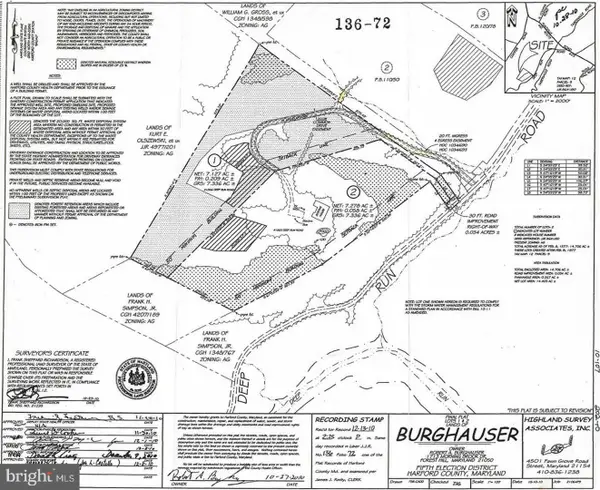 $300,000Active10 Acres
$300,000Active10 Acres1870 Deep Run Rd, WHITEFORD, MD 21160
MLS# MDHR2038036Listed by: BERKSHIRE HATHAWAY HOMESERVICES PENFED REALTY- Open Sun, 12 to 2pm
 $509,900Active5 beds 3 baths2,790 sq. ft.
$509,900Active5 beds 3 baths2,790 sq. ft.1641 Main St, WHITEFORD, MD 21160
MLS# MDHR2047370Listed by: LONG & FOSTER REAL ESTATE, INC.
