Local realty services provided by:ERA Central Realty Group
8142 Burnt Mill Rd,Willards, MD 21874
$309,999
- 3 Beds
- 2 Baths
- 1,064 sq. ft.
- Single family
- Pending
Listed by: karen l voelker
Office: douglas realty llc.
MLS#:MDWC2020250
Source:BRIGHTMLS
Price summary
- Price:$309,999
- Price per sq. ft.:$291.35
About this home
LOOKING FOR NEW CONSTRUCTION WITHOUT THE PRICE TAG? THIS IS THE ONE!
This beautifully renovated 3-bedroom, 2-bath ranch-style home is truly move-in ready and perfectly located between Salisbury and Ocean City!
Step inside and fall in love with the spacious open-concept design featuring a bright living room and a stunning kitchen with white cabinetry, stainless steel appliances, and brand-new flooring throughout. The home shines with recessed lighting, ceiling fans, and fresh neutral paint—creating a clean, modern feel in every room.
The primary bedroom offers a private bath, while a second full bath in the hall provides convenience for guests. Enjoy peace of mind with a tankless hot water heater and the efficiency of all-new finishes.
Set on a private, level 1-acre lot, this home also includes a 16x24 shed/garage—perfect for storage, hobbies, or outdoor equipment.
Don’t miss this rare opportunity to own a completely renovated home in a prime Eastern Shore location, offering easy access to beaches, shopping, dining, and entertainment.
Make your appointment today—this one won’t last long!
Contact an agent
Home facts
- Year built:1966
- Listing ID #:MDWC2020250
- Added:103 day(s) ago
- Updated:November 30, 2025 at 08:27 AM
Rooms and interior
- Bedrooms:3
- Total bathrooms:2
- Full bathrooms:2
- Living area:1,064 sq. ft.
Heating and cooling
- Cooling:Ceiling Fan(s), Central A/C
- Heating:Electric, Heat Pump(s)
Structure and exterior
- Year built:1966
- Building area:1,064 sq. ft.
- Lot area:1 Acres
Utilities
- Water:Well
- Sewer:Private Septic Tank
Finances and disclosures
- Price:$309,999
- Price per sq. ft.:$291.35
- Tax amount:$933 (2024)
New listings near 8142 Burnt Mill Rd
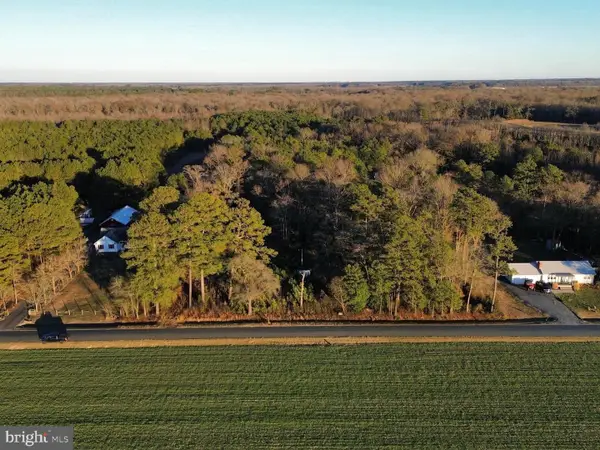 $30,000Pending0.99 Acres
$30,000Pending0.99 Acres8313 Littleton Rd, WILLARDS, MD 21874
MLS# MDWC2021274Listed by: RE/MAX ADVANTAGE REALTY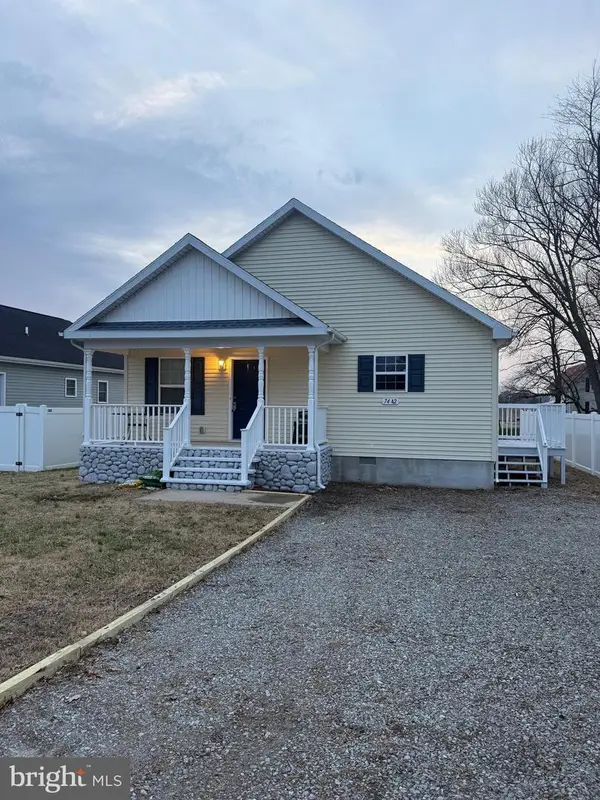 $305,000Active3 beds 2 baths1,364 sq. ft.
$305,000Active3 beds 2 baths1,364 sq. ft.7442 Main St, WILLARDS, MD 21874
MLS# MDWC2021148Listed by: DELMARVA REAL ESTATE $229,900Active10.47 Acres
$229,900Active10.47 Acres0 Lot 2 Poplar Neck Rd, WILLARDS, MD 21874
MLS# MDWC2021008Listed by: KELLER WILLIAMS REALTY DELMARVA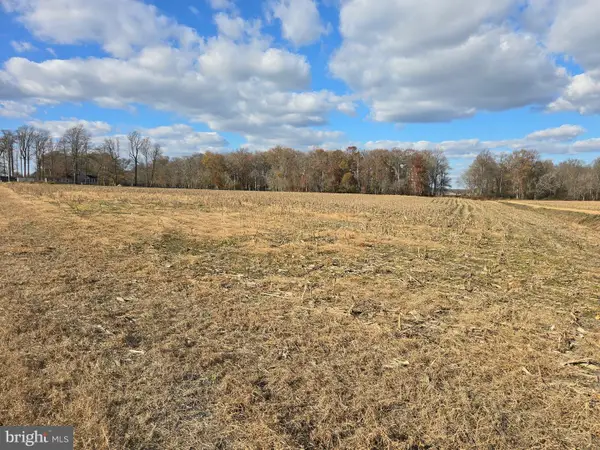 $175,000Active4.74 Acres
$175,000Active4.74 Acres0 Lot 1 Poplar Neck #road, WILLARDS, MD 21874
MLS# MDWC2021010Listed by: KELLER WILLIAMS REALTY DELMARVA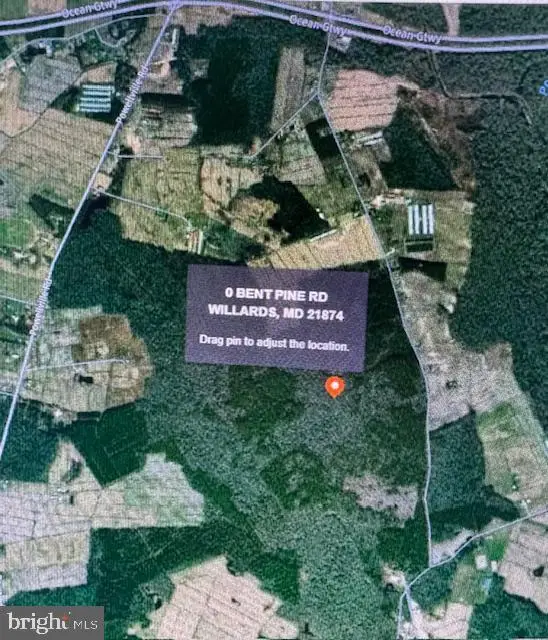 $389,000Pending38.73 Acres
$389,000Pending38.73 Acres0 Bent Pine Rd, WILLARDS, MD 21874
MLS# MDWC2020984Listed by: EXP REALTY, LLC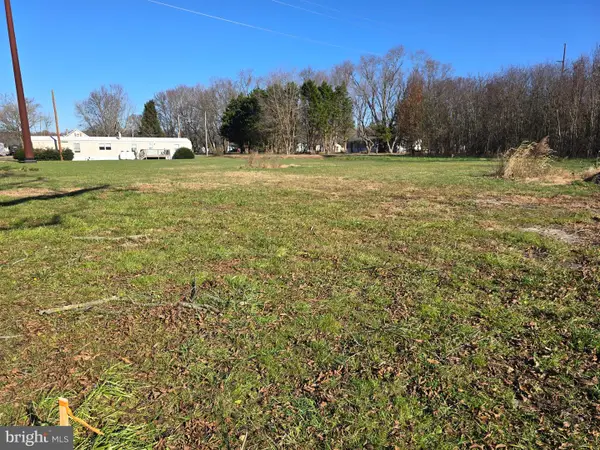 $85,000Active0.37 Acres
$85,000Active0.37 Acres7455 Market St, WILLARDS, MD 21874
MLS# MDWC2020838Listed by: KELLER WILLIAMS REALTY DELMARVA $359,990Pending4 beds 2 baths2,004 sq. ft.
$359,990Pending4 beds 2 baths2,004 sq. ft.36047 Woodyard Rd, WILLARDS, MD 21874
MLS# MDWC2020862Listed by: EXP REALTY, LLC $425,000Active4 beds 3 baths1,580 sq. ft.
$425,000Active4 beds 3 baths1,580 sq. ft.6431 Powellville Rd, WILLARDS, MD 21874
MLS# MDWC2020738Listed by: LONG & FOSTER REAL ESTATE, INC. $699,000Active68.1 Acres
$699,000Active68.1 Acres0 Richardson Rd, WILLARDS, MD 21874
MLS# MDWC2020380Listed by: KELLER WILLIAMS REALTY DELMARVA

