11015 Donelson Dr, Williamsport, MD 21795
Local realty services provided by:O'BRIEN REALTY ERA POWERED
11015 Donelson Dr,Williamsport, MD 21795
$464,000
- 4 Beds
- 3 Baths
- 2,270 sq. ft.
- Single family
- Active
Listed by: lori ann gardenhour
Office: the kw collective
MLS#:MDWA2031232
Source:BRIGHTMLS
Price summary
- Price:$464,000
- Price per sq. ft.:$204.41
About this home
Welcome to this well-maintained 4-bedroom, 2.5-bath colonial located in the desirable Tammany Heights North subdivision. Built in 2005 and ideally situated on a corner cul-de-sac with no HOA, this home offers the perfect blend of space and comfort for modern living. A small portion of the property has been fenced but can be extended for a MORE spacious backyard. 1-Year Home warranty offered with reasonable offer.
Step inside to a large eat in kitchen featuring elegant quartz countertops, hardwood flooring, and a walk-in pantry. The adjacent eat-in area flows seamlessly into the family room, creating a wonderful open-concept space perfect for entertaining friends and family.
The second floor is home to four spacious bedrooms, including a private primary suite. The en-suite bath is a true retreat, offering a soaking tub, a double vanity with tiled flooring, and a large walk-in closet. For ultimate convenience, the laundry is also located on the upper floor.
Additional features include a full unfinished basement that is ready for you to personalize, a two-car attached garage, and public water and sewer. Outside, a 12x9 deck off the breakfast area provides a great space for outdoor entertaining.
Enjoy the peace of suburban living without the restrictions of an HOA. This home is conveniently located near I-81 and I-70, schools, and shopping. Don’t miss this opportunity—schedule your private tour today!
Contact an agent
Home facts
- Year built:2005
- Listing ID #:MDWA2031232
- Added:205 day(s) ago
- Updated:December 29, 2025 at 02:34 PM
Rooms and interior
- Bedrooms:4
- Total bathrooms:3
- Full bathrooms:2
- Half bathrooms:1
- Living area:2,270 sq. ft.
Heating and cooling
- Cooling:Heat Pump(s)
- Heating:Electric, Heat Pump(s)
Structure and exterior
- Year built:2005
- Building area:2,270 sq. ft.
- Lot area:0.31 Acres
Utilities
- Water:Public
- Sewer:Public Sewer
Finances and disclosures
- Price:$464,000
- Price per sq. ft.:$204.41
- Tax amount:$3,248 (2024)
New listings near 11015 Donelson Dr
- New
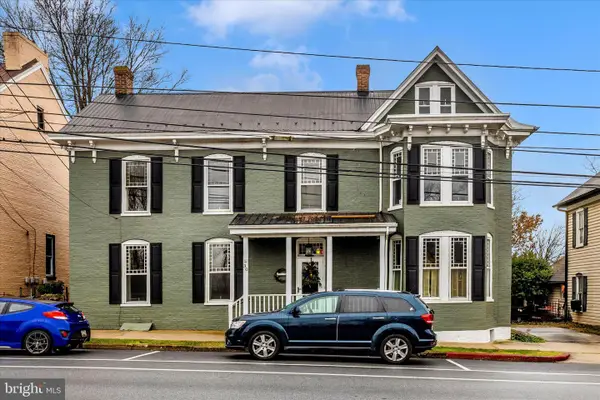 $374,900Active4 beds 2 baths3,118 sq. ft.
$374,900Active4 beds 2 baths3,118 sq. ft.30 W Potomac St, WILLIAMSPORT, MD 21795
MLS# MDWA2033326Listed by: SAMSON PROPERTIES - New
 $527,500Active3 beds 2 baths1,840 sq. ft.
$527,500Active3 beds 2 baths1,840 sq. ft.13212 John Martin Dr, WILLIAMSPORT, MD 21795
MLS# MDWA2033322Listed by: CENTURY 21 NEW MILLENNIUM - New
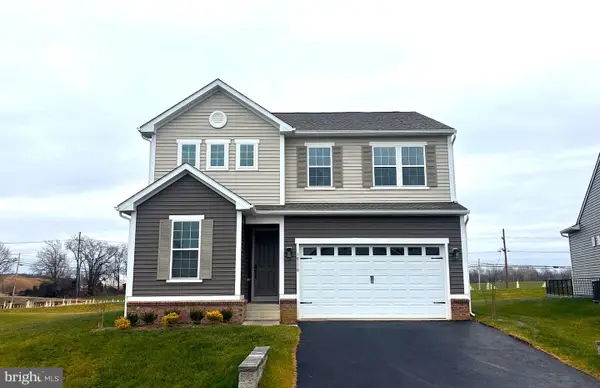 $474,999Active4 beds 3 baths3,300 sq. ft.
$474,999Active4 beds 3 baths3,300 sq. ft.10110 Wilkes Dr, WILLIAMSPORT, MD 21795
MLS# MDWA2033290Listed by: LPT REALTY, LLC - New
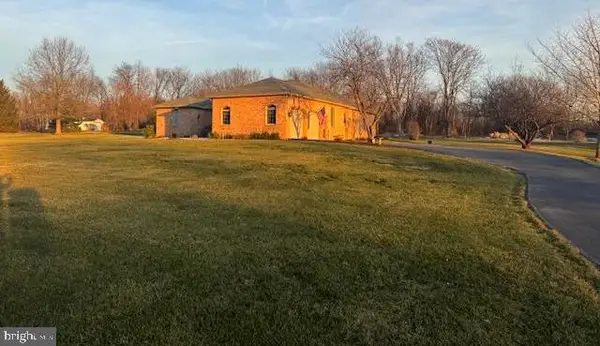 $595,500Active3 beds 3 baths2,512 sq. ft.
$595,500Active3 beds 3 baths2,512 sq. ft.8971 Light St, WILLIAMSPORT, MD 21795
MLS# MDWA2033254Listed by: SULLIVAN SELECT, LLC. 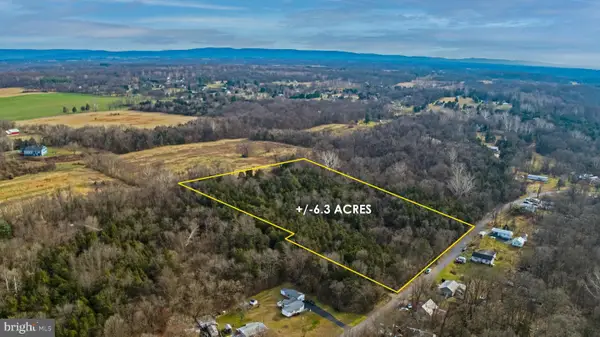 $199,000Active6.35 Acres
$199,000Active6.35 Acres8103 Avis Mill Rd, WILLIAMSPORT, MD 21795
MLS# MDWA2033206Listed by: CHARIS REALTY GROUP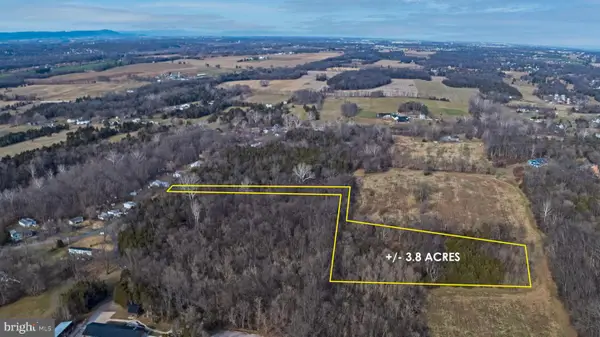 $119,000Active3.84 Acres
$119,000Active3.84 Acres8045 Avis Mill Rd, WILLIAMSPORT, MD 21795
MLS# MDWA2033214Listed by: CHARIS REALTY GROUP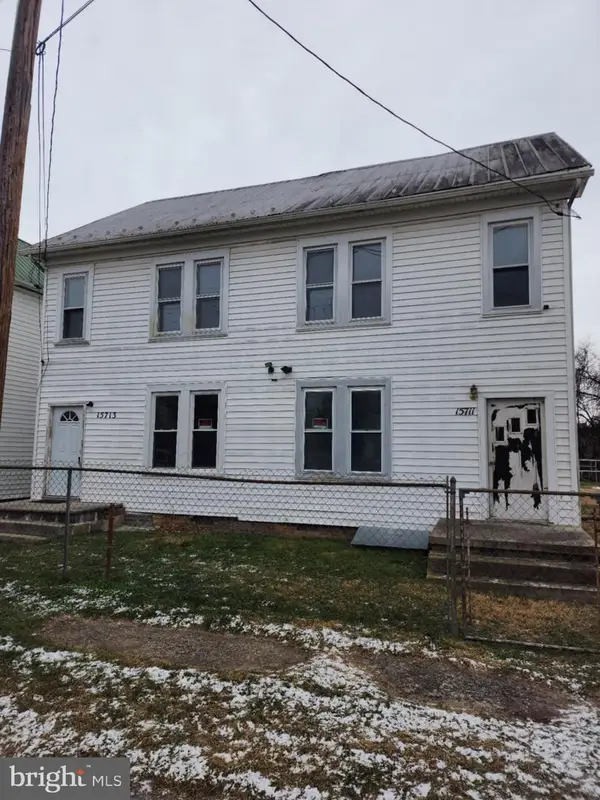 $149,900Pending9 beds -- baths2,688 sq. ft.
$149,900Pending9 beds -- baths2,688 sq. ft.15713 Fenton Ave, WILLIAMSPORT, MD 21795
MLS# MDWA2033180Listed by: SAMSON PROPERTIES $369,900Pending5 beds 3 baths2,107 sq. ft.
$369,900Pending5 beds 3 baths2,107 sq. ft.10813 Wilcox Dr, WILLIAMSPORT, MD 21795
MLS# MDWA2033122Listed by: SULLIVAN SELECT, LLC.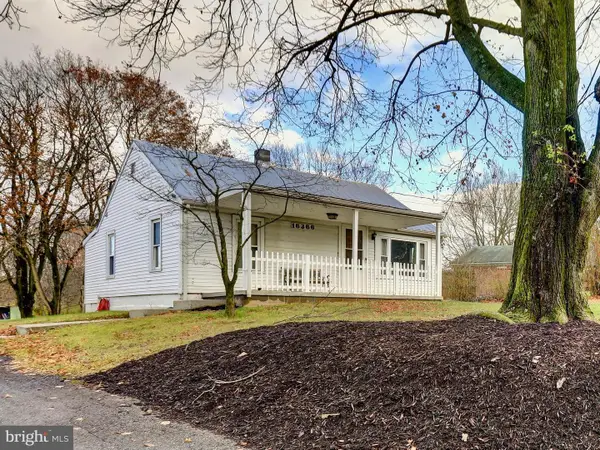 $269,900Pending2 beds 2 baths887 sq. ft.
$269,900Pending2 beds 2 baths887 sq. ft.16366 Spielman Rd, WILLIAMSPORT, MD 21795
MLS# MDWA2032928Listed by: SAMSON PROPERTIES $689,000Active4 beds 3 baths3,192 sq. ft.
$689,000Active4 beds 3 baths3,192 sq. ft.13433 John Martin Dr, WILLIAMSPORT, MD 21795
MLS# MDWA2032814Listed by: KELLER WILLIAMS REALTY ADVANTAGE
