10 Middleview, WINDSOR MILL, MD 21244
Local realty services provided by:ERA Reed Realty, Inc.
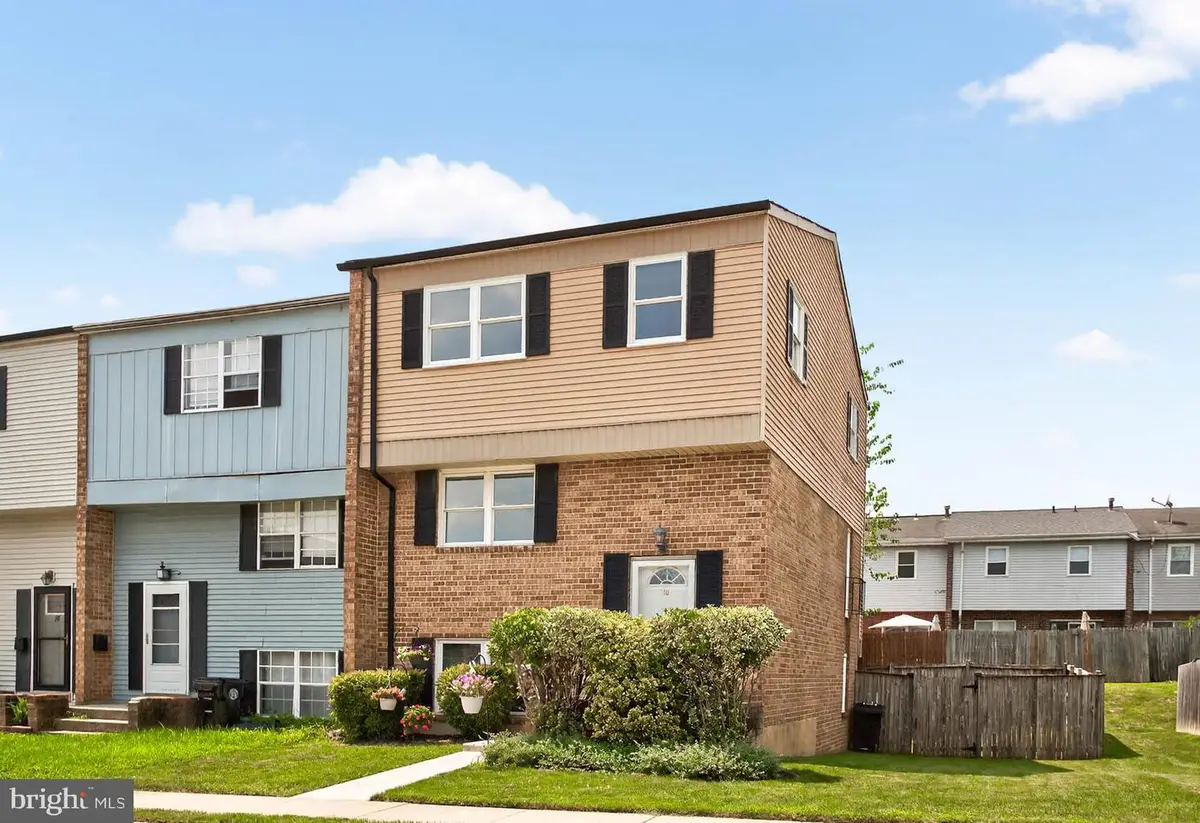
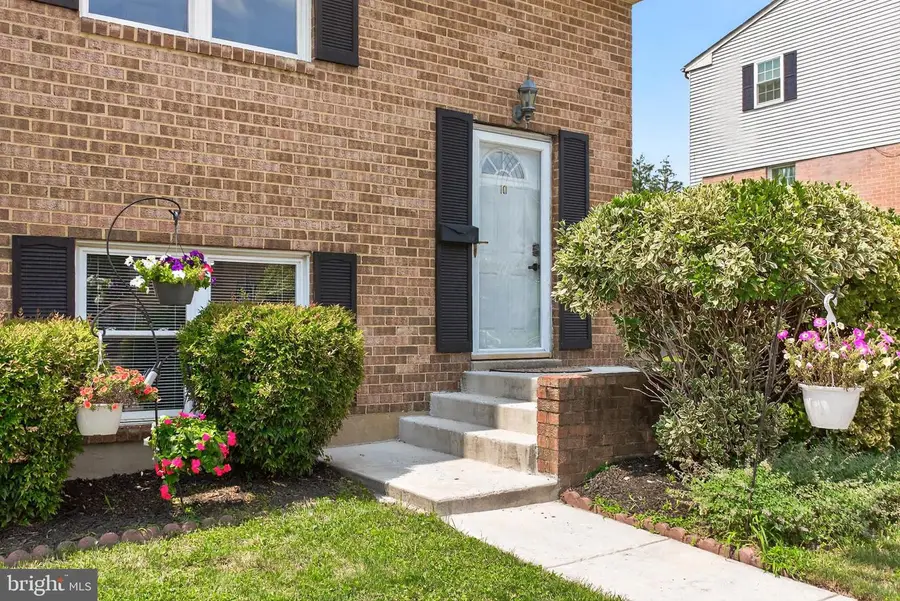
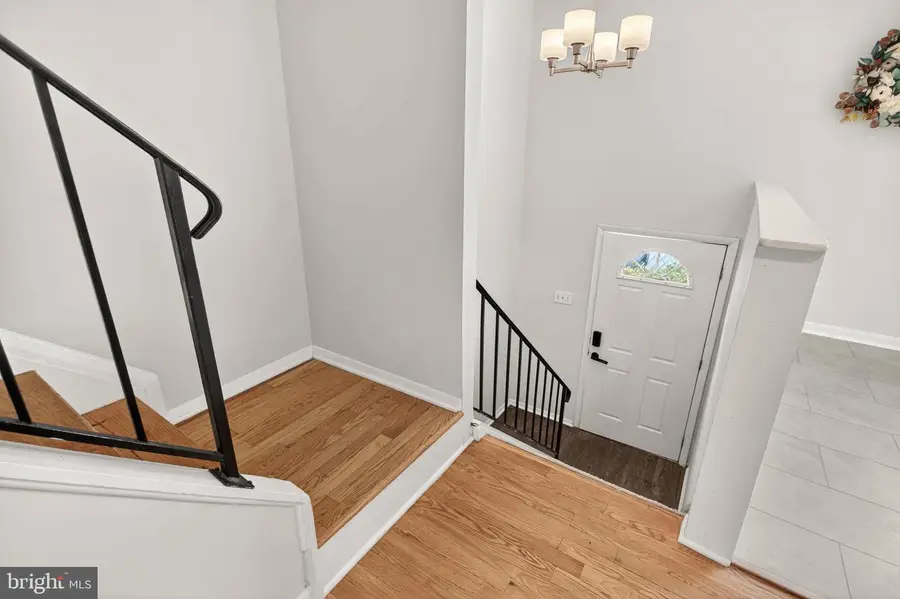
10 Middleview,WINDSOR MILL, MD 21244
$300,000
- 4 Beds
- 2 Baths
- 1,732 sq. ft.
- Townhouse
- Pending
Listed by:ryan westerlund
Office:samson properties
MLS#:MDBC2133182
Source:BRIGHTMLS
Price summary
- Price:$300,000
- Price per sq. ft.:$173.21
- Monthly HOA dues:$105
About this home
Spacious and stylish, this 4-bedroom end-unit townhome offers the perfect blend of comfort and functionality. The classic brick and siding exterior gives it great curb appeal. Inside, you'll find an open layout with brand-new flooring and fresh paint throughout. The main level features an updated kitchen with a breakfast area and a large family room, perfect for both relaxing and entertaining. Upstairs, there are four bedrooms and a full bath. The third and fourth bedrooms have been combined to create a large primary suite, but the wall can easily be restored to return it to a four-bedroom layout. The fully finished lower level includes a full bath and opens to a fenced-in backyard, offering plenty of space for outdoor enjoyment. Located just minutes from major highways, shopping centers, dining, and local parks, this home offers both convenience and comfort. A fantastic opportunity for anyone looking to move right in and enjoy everything the area has to offer.
Contact an agent
Home facts
- Year built:1975
- Listing Id #:MDBC2133182
- Added:45 day(s) ago
- Updated:August 19, 2025 at 07:27 AM
Rooms and interior
- Bedrooms:4
- Total bathrooms:2
- Full bathrooms:2
- Living area:1,732 sq. ft.
Heating and cooling
- Cooling:Central A/C
- Heating:Electric, Heat Pump(s)
Structure and exterior
- Year built:1975
- Building area:1,732 sq. ft.
- Lot area:0.08 Acres
Utilities
- Water:Public
- Sewer:Public Sewer
Finances and disclosures
- Price:$300,000
- Price per sq. ft.:$173.21
- Tax amount:$2,252 (2024)
New listings near 10 Middleview
- New
 $295,000Active3 beds 2 baths1,932 sq. ft.
$295,000Active3 beds 2 baths1,932 sq. ft.3542 Lynne Haven, WINDSOR MILL, MD 21244
MLS# MDBC2135964Listed by: KELLER WILLIAMS PREFERRED PROPERTIES - New
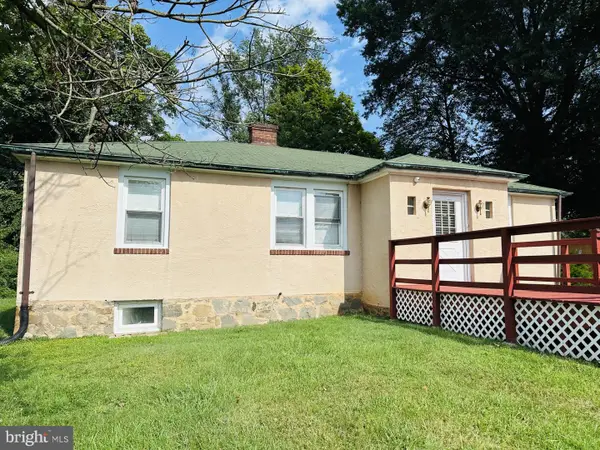 $285,000Active3 beds 1 baths1,216 sq. ft.
$285,000Active3 beds 1 baths1,216 sq. ft.3606 Rockdale Ter, WINDSOR MILL, MD 21244
MLS# MDBC2137364Listed by: EXP REALTY LLC - New
 $229,900Active2 beds 2 baths1,200 sq. ft.
$229,900Active2 beds 2 baths1,200 sq. ft.2041 Riding Crop, WINDSOR MILL, MD 21244
MLS# MDBC2137188Listed by: BERKSHIRE HATHAWAY HOMESERVICES PENFED REALTY - New
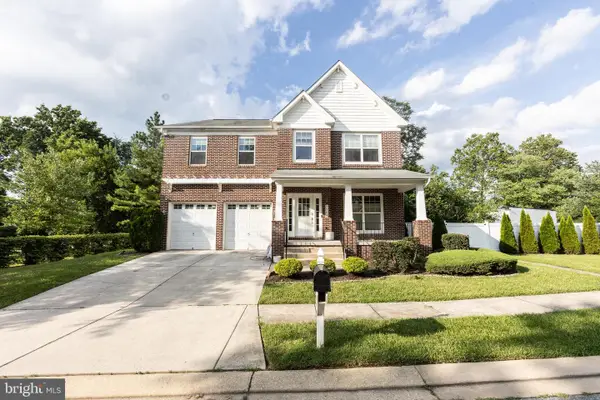 $650,000Active4 beds 5 baths4,598 sq. ft.
$650,000Active4 beds 5 baths4,598 sq. ft.7508 Roxy Dr, WINDSOR MILL, MD 21244
MLS# MDBC2136586Listed by: EXECUHOME REALTY - New
 $209,900Active2 beds 2 baths1,039 sq. ft.
$209,900Active2 beds 2 baths1,039 sq. ft.7206 Bogley Rd #102, WINDSOR MILL, MD 21244
MLS# MDBC2134886Listed by: DOUGLAS REALTY, LLC - New
 $499,990Active3 beds 4 baths
$499,990Active3 beds 4 baths1884 Ritter Dr, WINDSOR MILL, MD 21244
MLS# MDBC2136700Listed by: BUILDER SOLUTIONS REALTY 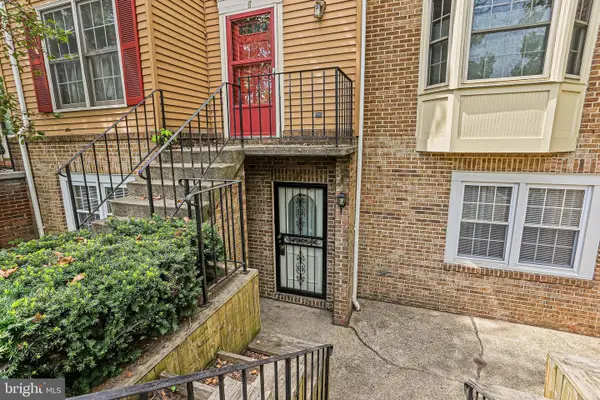 $195,000Active2 beds 2 baths1,444 sq. ft.
$195,000Active2 beds 2 baths1,444 sq. ft.10 Kettle Ct #7-6f, WINDSOR MILL, MD 21244
MLS# MDBC2135930Listed by: CUMMINGS & CO. REALTORS $799,999Active4 beds 4 baths4,050 sq. ft.
$799,999Active4 beds 4 baths4,050 sq. ft.9113 Dogwood Rd, WINDSOR MILL, MD 21244
MLS# MDBC2136116Listed by: REDFIN CORP $300,000Pending3 beds 2 baths1,080 sq. ft.
$300,000Pending3 beds 2 baths1,080 sq. ft.2025 Wisper Woods, WINDSOR MILL, MD 21244
MLS# MDBC2133414Listed by: RE/MAX ADVANTAGE REALTY $349,600Active4 beds 4 baths1,292 sq. ft.
$349,600Active4 beds 4 baths1,292 sq. ft.7311 Cantwell Rd, WINDSOR MILL, MD 21244
MLS# MDBC2135358Listed by: TAYLOR PROPERTIES

