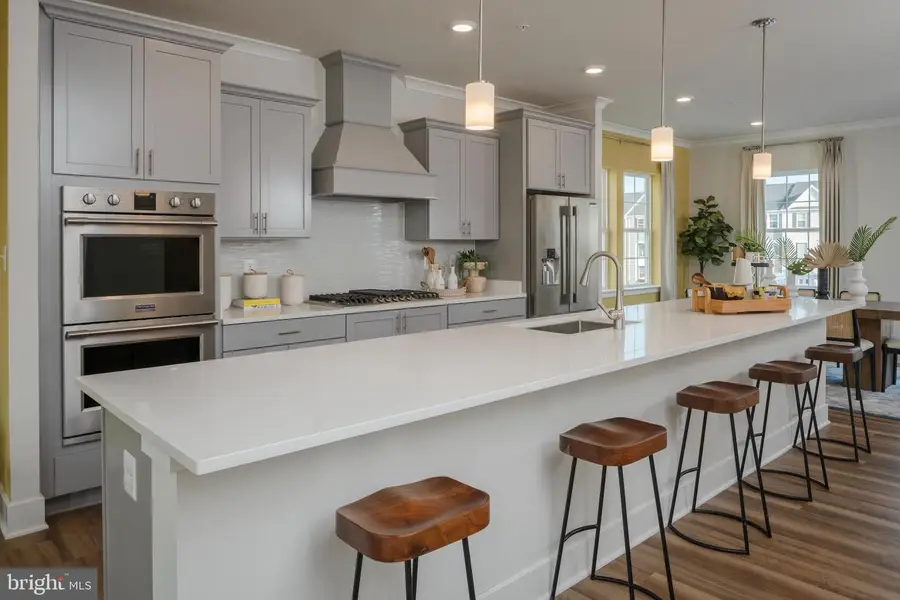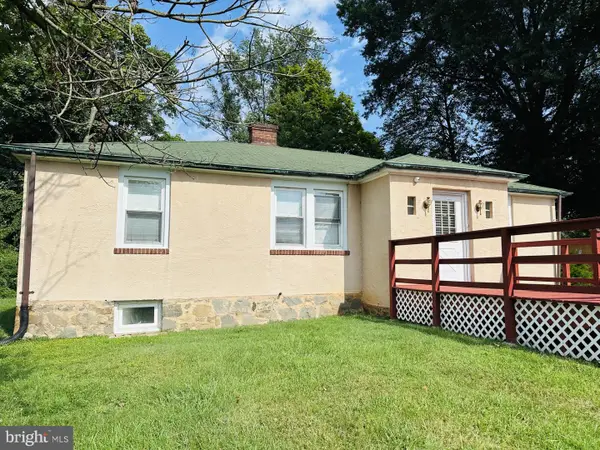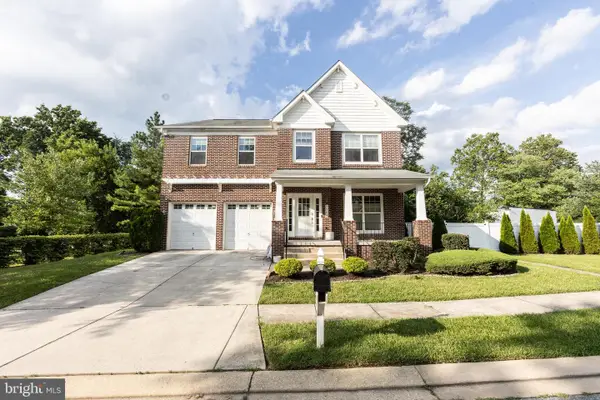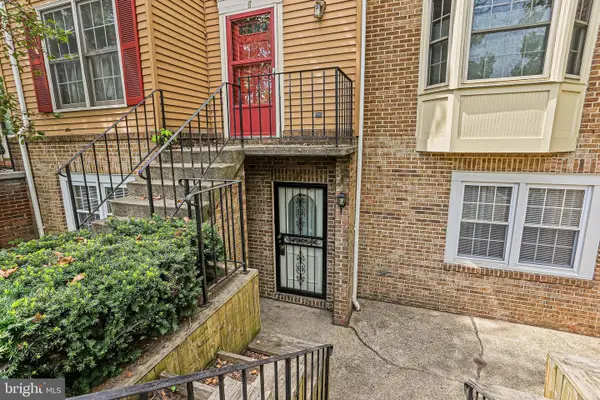7708 Johnnycake Rd, WINDSOR MILL, MD 21244
Local realty services provided by:O'BRIEN REALTY ERA POWERED



Listed by:terri e hill
Office:builder solutions realty
MLS#:MDBC2131748
Source:BRIGHTMLS
Price summary
- Price:$449,990
- Price per sq. ft.:$191.08
- Monthly HOA dues:$75
About this home
The Ellicott 2 car rear garage, 22’ is available at Patapsco Glen East. Home is ready for September settlement. Enjoy the completed community amenities, Pool, fitness center, walking trails, dog parks and playgrounds. This Ellicott features a special wine rack area located in the kitchen. 3 full baths and 1 1/2 bath. 3 Bedrooms, lower-level rec room, open main level that has the kitchen, family room and dining area. Features included in the kitchen are Luna Pearl granite countertops, stainless steel refrigerator, microwave, dishwasher and gas oven. Timberlake Sonoma style, white cabinets in kitchen and in the owners’ bath. Luxury vinyl plank flooring throughout the kitchen level. There will be an installed 20 x 10 composite deck off the kitchen level. The connected home by Lennar features includes a smart thermostat, ring video doorbell. Additional included items are kitchen pendant light rough-in’s, 5 1/4 base moulding throughout, pre-finished. Photos are for illustration purposes. Agents must accompany buyer during first visit to the community.
Contact an agent
Home facts
- Year built:2025
- Listing Id #:MDBC2131748
- Added:60 day(s) ago
- Updated:August 19, 2025 at 07:27 AM
Rooms and interior
- Bedrooms:3
- Total bathrooms:4
- Full bathrooms:3
- Half bathrooms:1
- Living area:2,355 sq. ft.
Heating and cooling
- Cooling:Central A/C
- Heating:Forced Air, Natural Gas
Structure and exterior
- Year built:2025
- Building area:2,355 sq. ft.
- Lot area:0.05 Acres
Utilities
- Water:Public
- Sewer:Public Sewer
Finances and disclosures
- Price:$449,990
- Price per sq. ft.:$191.08
- Tax amount:$5,445 (2025)
New listings near 7708 Johnnycake Rd
- New
 $295,000Active3 beds 2 baths1,932 sq. ft.
$295,000Active3 beds 2 baths1,932 sq. ft.3542 Lynne Haven, WINDSOR MILL, MD 21244
MLS# MDBC2135964Listed by: KELLER WILLIAMS PREFERRED PROPERTIES - New
 $285,000Active3 beds 1 baths1,216 sq. ft.
$285,000Active3 beds 1 baths1,216 sq. ft.3606 Rockdale Ter, WINDSOR MILL, MD 21244
MLS# MDBC2137364Listed by: EXP REALTY LLC - New
 $229,900Active2 beds 2 baths1,200 sq. ft.
$229,900Active2 beds 2 baths1,200 sq. ft.2041 Riding Crop, WINDSOR MILL, MD 21244
MLS# MDBC2137188Listed by: BERKSHIRE HATHAWAY HOMESERVICES PENFED REALTY - New
 $650,000Active4 beds 5 baths4,598 sq. ft.
$650,000Active4 beds 5 baths4,598 sq. ft.7508 Roxy Dr, WINDSOR MILL, MD 21244
MLS# MDBC2136586Listed by: EXECUHOME REALTY - New
 $209,900Active2 beds 2 baths1,039 sq. ft.
$209,900Active2 beds 2 baths1,039 sq. ft.7206 Bogley Rd #102, WINDSOR MILL, MD 21244
MLS# MDBC2134886Listed by: DOUGLAS REALTY, LLC - New
 $499,990Active3 beds 4 baths
$499,990Active3 beds 4 baths1884 Ritter Dr, WINDSOR MILL, MD 21244
MLS# MDBC2136700Listed by: BUILDER SOLUTIONS REALTY  $195,000Active2 beds 2 baths1,444 sq. ft.
$195,000Active2 beds 2 baths1,444 sq. ft.10 Kettle Ct #7-6f, WINDSOR MILL, MD 21244
MLS# MDBC2135930Listed by: CUMMINGS & CO. REALTORS $799,999Active4 beds 4 baths4,050 sq. ft.
$799,999Active4 beds 4 baths4,050 sq. ft.9113 Dogwood Rd, WINDSOR MILL, MD 21244
MLS# MDBC2136116Listed by: REDFIN CORP $300,000Pending3 beds 2 baths1,080 sq. ft.
$300,000Pending3 beds 2 baths1,080 sq. ft.2025 Wisper Woods, WINDSOR MILL, MD 21244
MLS# MDBC2133414Listed by: RE/MAX ADVANTAGE REALTY $349,600Active4 beds 4 baths1,292 sq. ft.
$349,600Active4 beds 4 baths1,292 sq. ft.7311 Cantwell Rd, WINDSOR MILL, MD 21244
MLS# MDBC2135358Listed by: TAYLOR PROPERTIES

