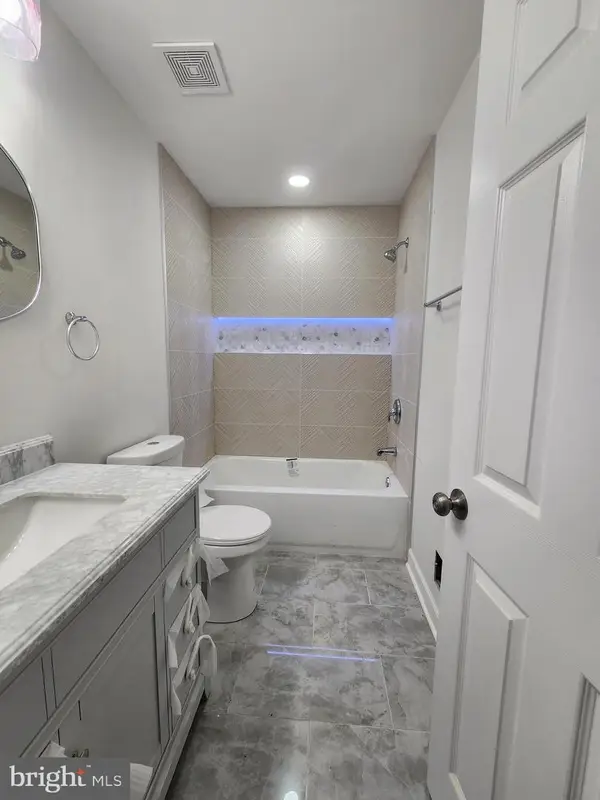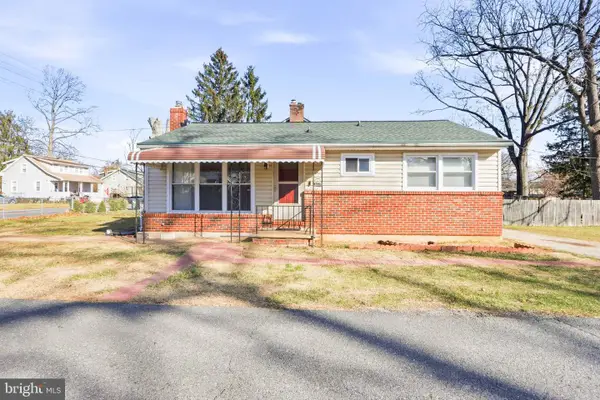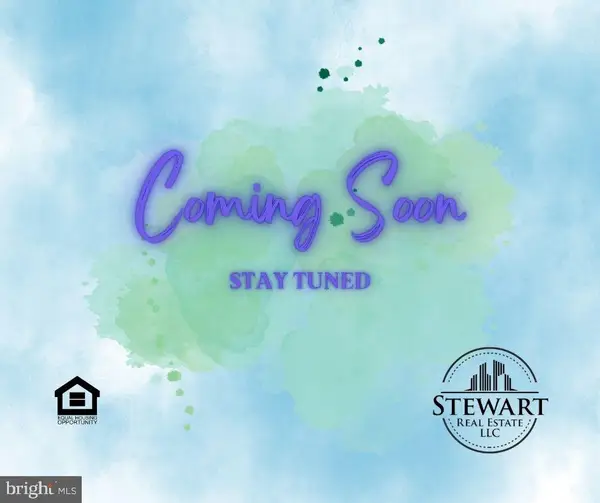7817 Liberty Rd, Windsor Mill, MD 21244
Local realty services provided by:ERA Byrne Realty
7817 Liberty Rd,Windsor Mill, MD 21244
$525,000
- 5 Beds
- 3 Baths
- 2,300 sq. ft.
- Single family
- Pending
Listed by: james h stephens
Office: exp realty, llc.
MLS#:MDBC2127852
Source:BRIGHTMLS
Price summary
- Price:$525,000
- Price per sq. ft.:$228.26
About this home
Brand new construction ready for immediate delivery! Awesome craftsman style colonial with all the best features you could ever imagine! Enter through the foyer, which has custom built-ins and opens to a completely open concept floorplan. Features a first-floor primary bedroom with full bath and first floor laundry. Beautiful gourmet kitchen with large island, beverage center, quartz counters, 42" white cabinets, wide plank flooring, open floor plan with large living room and dining area. Upper level features four additional bedrooms, and two full baths with custom ceramic tile. All bedrooms also have wide plank laminate flooring. Full unfinished lower level for storage or expand to more rooms - there are four egress windows for future bedrooms. Entire home has special lighting fixtures, lots of recessed lighting, vinyl tilt-in windows. Great design features like a high-efficiency HVAC system, well-built 2x6 construction for energy efficiency, and much more. This home features a covered front porch and oversized one-car garage with auto-opener. Why settle for an existing home when you can purchase this brand new, never-occupied home with no wait!! Includes all appliances and new home warranty.
Contact an agent
Home facts
- Year built:2025
- Listing ID #:MDBC2127852
- Added:190 day(s) ago
- Updated:November 20, 2025 at 08:43 AM
Rooms and interior
- Bedrooms:5
- Total bathrooms:3
- Full bathrooms:3
- Living area:2,300 sq. ft.
Heating and cooling
- Cooling:Central A/C
- Heating:Electric, Heat Pump(s)
Structure and exterior
- Roof:Architectural Shingle
- Year built:2025
- Building area:2,300 sq. ft.
- Lot area:0.16 Acres
Schools
- High school:MILFORD MILL ACADEMY
Utilities
- Water:Public
- Sewer:Public Sewer
Finances and disclosures
- Price:$525,000
- Price per sq. ft.:$228.26
- Tax amount:$660 (2024)
New listings near 7817 Liberty Rd
- New
 $300,000Active3 beds 3 baths1,340 sq. ft.
$300,000Active3 beds 3 baths1,340 sq. ft.7527 Maury, BALTIMORE, MD 21244
MLS# MDBC2145978Listed by: BERKSHIRE HATHAWAY HOMESERVICES PENFED REALTY - New
 $389,900Active3 beds 1 baths2,886 sq. ft.
$389,900Active3 beds 1 baths2,886 sq. ft.8305 Windsor Mill Rd, BALTIMORE, MD 21244
MLS# MDBC2146332Listed by: METROPOLITAN REAL ESTATE, LLC - Coming Soon
 $449,000Coming Soon5 beds 2 baths
$449,000Coming Soon5 beds 2 baths3508 Joann Dr, BALTIMORE, MD 21244
MLS# MDBC2145032Listed by: EXECUHOME REALTY  $300,000Pending5 beds 4 baths2,720 sq. ft.
$300,000Pending5 beds 4 baths2,720 sq. ft.21 Greenbrush, WINDSOR MILL, MD 21244
MLS# MDBC2146212Listed by: VYBE REALTY- New
 $295,000Active3 beds 3 baths2,136 sq. ft.
$295,000Active3 beds 3 baths2,136 sq. ft.7711 Cornerstone, WINDSOR MILL, MD 21244
MLS# MDBC2142320Listed by: HYATT & COMPANY REAL ESTATE, LLC  $399,990Pending3 beds 4 baths
$399,990Pending3 beds 4 baths7605 River Reach Rd, BALTIMORE, MD 21244
MLS# MDBC2146136Listed by: BUILDER SOLUTIONS REALTY $260,000Active3 beds 3 baths1,165 sq. ft.
$260,000Active3 beds 3 baths1,165 sq. ft.2254 Riding Crop Way, WINDSOR MILL, MD 21244
MLS# MDBC2137016Listed by: YOUR REALTY INC.- Coming Soon
 $249,990Coming Soon3 beds 2 baths
$249,990Coming Soon3 beds 2 baths3517 N Rolling Rd, BALTIMORE, MD 21244
MLS# MDBC2145516Listed by: SAMSON PROPERTIES  $265,000Pending3 beds 3 baths1,120 sq. ft.
$265,000Pending3 beds 3 baths1,120 sq. ft.2009 Riding Crop, BALTIMORE, MD 21244
MLS# MDBC2145312Listed by: BENNETT REALTY SOLUTIONS- Coming Soon
 $350,000Coming Soon3 beds 3 baths
$350,000Coming Soon3 beds 3 baths2047 Riding Crop Way, WINDSOR MILL, MD 21244
MLS# MDBC2145202Listed by: STEWART REAL ESTATE, LLC
