15501 Bushy Tail Run, Woodbine, MD 21797
Local realty services provided by:ERA Martin Associates
15501 Bushy Tail Run,Woodbine, MD 21797
$1,359,900
- 7 Beds
- 5 Baths
- 7,348 sq. ft.
- Single family
- Pending
Listed by: lily minerva alvarado
Office: long & foster real estate, inc.
MLS#:MDHW2055742
Source:BRIGHTMLS
Price summary
- Price:$1,359,900
- Price per sq. ft.:$185.07
About this home
Welcome to this stunning contemporary home, set on 3.14 private acres, thoughtfully designed to combine luxury with modern comfort. Nestled on a serene private lot, this residence is ideal for both entertaining guests and enjoying tranquil everyday living. Step into the impressive 2-story foyer through striking double front doors, featuring sleek marble tile. Expansive Pella windows and strategically placed skylights flood the home with natural light, creating a warm and inviting ambiance. The formal living room boasts a dramatic vaulted ceiling, while the cozy family room offers a stylish gas fireplace. The wet bar is equipped with wine and beverage refrigerators as well as a kegerator, catering to your entertainment needs. The kitchen has been elegantly updated with rich cherry cabinets, durable quartz countertops, and state-of-the-art appliances, while brand-new flooring in the kitchen and living room enhances its contemporary appeal. The Primary Suite is a luxurious retreat with Brazilian Cherry floors, a striking beamed wood ceiling, and a comfortable sitting area. The bedroom opens onto a private deck complete with a hot tub for ultimate relaxation. The second floor is highlighted by an airy open gallery, three generously sized bedrooms, and freshly updated bathrooms. The lower level provides even more space with a secondary family room, a den, two additional bedrooms, a full bath, and a convenient laundry room. The 4-car garage is a car enthusiast's dream, complete with a car lift to accommodate your collection. Outdoor spaces are designed to impress: the expansive upper deck, perfect for entertaining, includes two barrel-roofed areas with weather-resistant standing-seam metal roofs. The lower deck, ideal for summer gatherings, features a cozy fire pit with a dedicated gas line. The property’s natural beauty is enhanced by a picturesque, stocked pond, a visiting Great Blue Heron, and a cascading waterfall. Recent upgrades include a modern septic system, a new water softener and hot water heater, stunning marble tile in the foyer, and freshly painted interiors. With exceptional attention to detail and premium finishes, this home offers a unique combination of elegance and functionality. Schedule your viewing today to experience this extraordinary property near Western Regional Park.
Contact an agent
Home facts
- Year built:1992
- Listing ID #:MDHW2055742
- Added:228 day(s) ago
- Updated:February 19, 2026 at 08:36 AM
Rooms and interior
- Bedrooms:7
- Total bathrooms:5
- Full bathrooms:4
- Half bathrooms:1
- Living area:7,348 sq. ft.
Heating and cooling
- Cooling:Ceiling Fan(s), Central A/C, Heat Pump(s), Zoned
- Heating:Electric, Forced Air, Heat Pump - Oil BackUp, Heat Pump(s), Oil
Structure and exterior
- Roof:Architectural Shingle, Metal
- Year built:1992
- Building area:7,348 sq. ft.
- Lot area:3.14 Acres
Schools
- High school:GLENELG
- Middle school:GLENWOOD
- Elementary school:BUSHY PARK
Utilities
- Water:Well
- Sewer:Septic Exists
Finances and disclosures
- Price:$1,359,900
- Price per sq. ft.:$185.07
- Tax amount:$11,503 (2024)
New listings near 15501 Bushy Tail Run
- Open Sun, 11am to 1pm
 $499,900Pending3 beds 3 baths1,788 sq. ft.
$499,900Pending3 beds 3 baths1,788 sq. ft.5803 Woodbine Rd, WOODBINE, MD 21797
MLS# MDCR2032450Listed by: LONG & FOSTER REAL ESTATE, INC. - Coming Soon
 $625,000Coming Soon4 beds 4 baths
$625,000Coming Soon4 beds 4 baths5422 Woodbine Rd, WOODBINE, MD 21797
MLS# MDCR2032212Listed by: COLDWELL BANKER REALTY 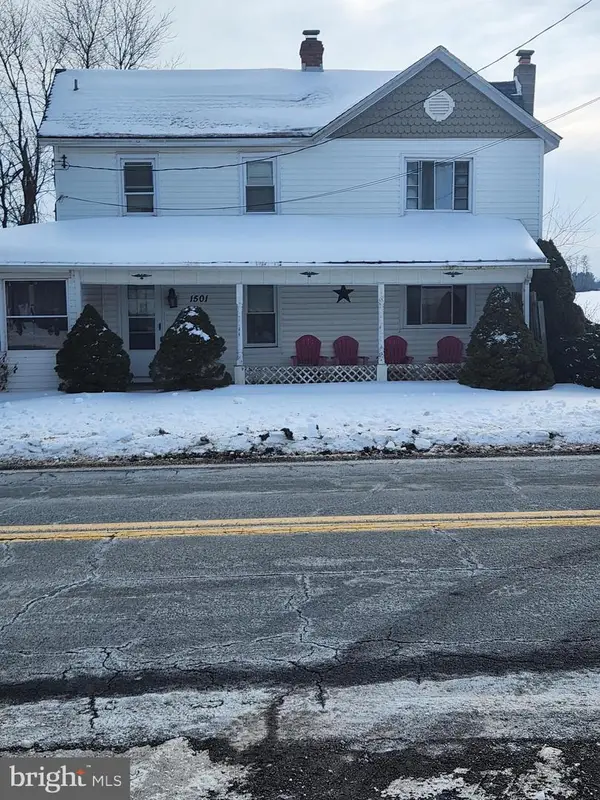 $385,000Active4 beds 3 baths1,596 sq. ft.
$385,000Active4 beds 3 baths1,596 sq. ft.1501 Hoods Mill Rd, WOODBINE, MD 21797
MLS# MDCR2032334Listed by: WEICHERT REALTORS - MCKENNA & VANE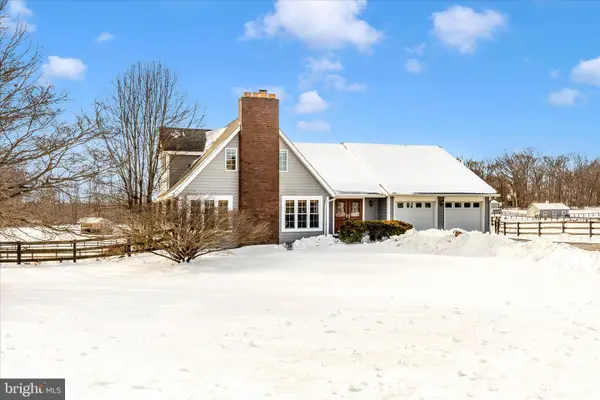 $1,049,000Pending4 beds 5 baths3,760 sq. ft.
$1,049,000Pending4 beds 5 baths3,760 sq. ft.3340 Florence Rd, WOODBINE, MD 21797
MLS# MDHW2063420Listed by: EXP REALTY, LLC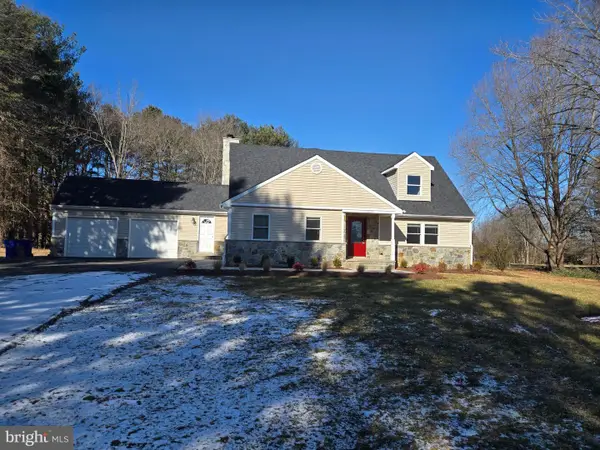 $900,000Active4 beds 3 baths2,769 sq. ft.
$900,000Active4 beds 3 baths2,769 sq. ft.3415 Jennings Chapel Rd, WOODBINE, MD 21797
MLS# MDHW2063368Listed by: KNOT6 REAL ESTATE SERVICES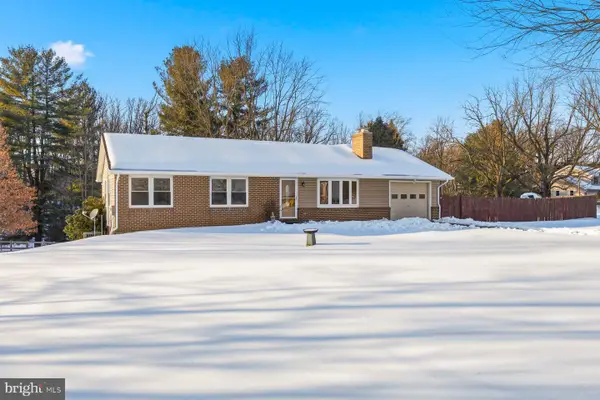 $475,000Pending3 beds 1 baths1,832 sq. ft.
$475,000Pending3 beds 1 baths1,832 sq. ft.5884 Woodbine Rd, WOODBINE, MD 21797
MLS# MDCR2032224Listed by: LONG & FOSTER REAL ESTATE, INC.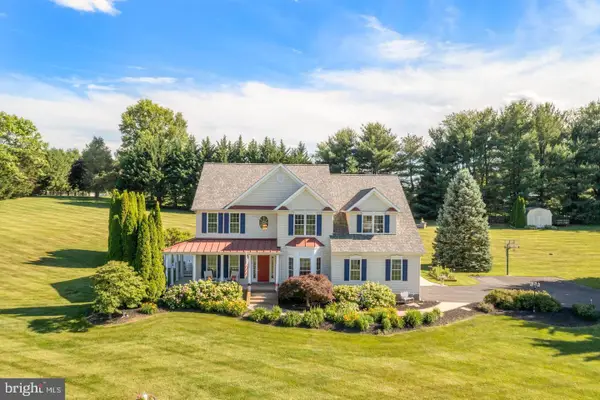 $1,190,000Active5 beds 4 baths4,882 sq. ft.
$1,190,000Active5 beds 4 baths4,882 sq. ft.1687 Village Green Dr, WOODBINE, MD 21797
MLS# MDCR2032162Listed by: SMART REALTY, LLC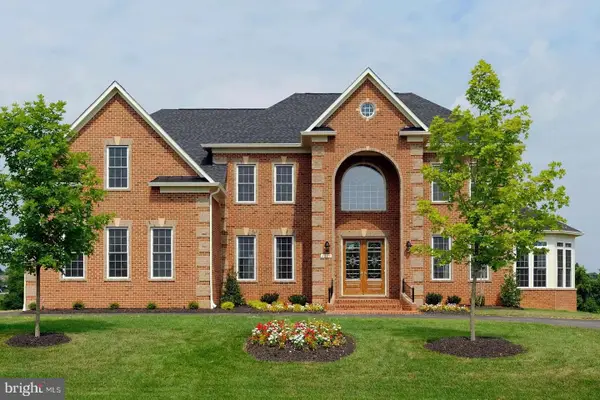 $1,789,900Active4 beds 4 baths5,305 sq. ft.
$1,789,900Active4 beds 4 baths5,305 sq. ft.3759 Jennings Chapel Rd, WOODBINE, MD 21797
MLS# MDHW2062374Listed by: NORTHROP REALTY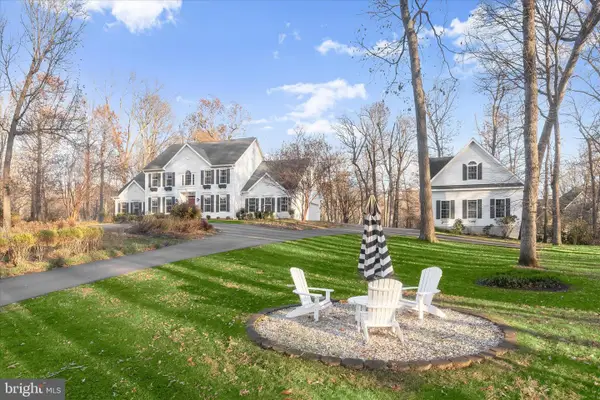 $1,350,000Active4 beds 5 baths5,950 sq. ft.
$1,350,000Active4 beds 5 baths5,950 sq. ft.15101 Union Chapel, GLENWOOD, MD 21738
MLS# MDHW2061784Listed by: NORTHROP REALTY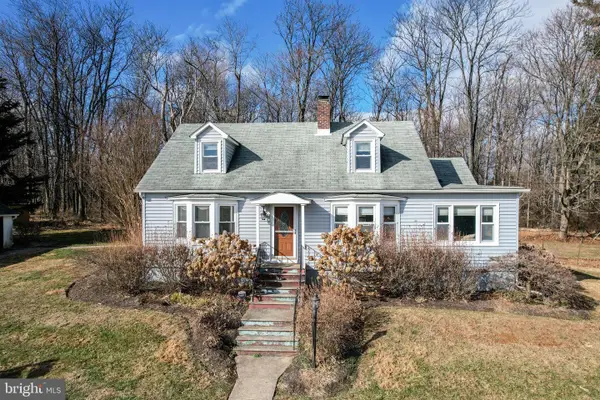 $485,000Active3 beds 2 baths2,088 sq. ft.
$485,000Active3 beds 2 baths2,088 sq. ft.16617 Frederick, MOUNT AIRY, MD 21771
MLS# MDHW2062314Listed by: STATE 7 REALTY

