16449 Ed Warfield Rd, Woodbine, MD 21797
Local realty services provided by:ERA Central Realty Group
Listed by: richard h watson
Office: long & foster real estate, inc.
MLS#:MDHW2044530
Source:BRIGHTMLS
Price summary
- Price:$3,900,000
- Price per sq. ft.:$239.7
About this home
Culturally, historically, and architecturally significant, Oakdale, circa 1838 and 1898, ancestral home of Maryland Governor Edwin Warfield, is a magnificent estate on a tranquil 180-acres only 20 miles from both the Washington and Baltimore beltways. On The National Register of Historic Places, the main house boasts 24 rooms and 5.1 baths, comprising over 9,500 sq. ft. Impressive, original detail and craftsmanship are prominent throughout, including 12-inch-thick brick walls, 12 fireplaces and the grand front porch graced by 18' Roman Doric columns. Additional residences include the Carriage House and Gardener's Cottage. Adjoining the main house via a 120' covered colonnade, Oakdale Hall, circa 2005, is artfully integrated and provides an additional 9 rooms and 5.1 baths comprising 8,870 sq. ft. of space, providing a superb setting for grand entertaining or concerts and a recreation facility along with the adjoining 60x30 pool. Farming and equestrian endeavors are served by a massive 3-level bank-barn stable, plus a silo and an equipment shed. Other outbuildings include a brick smokehouse, pond-side gazebo, and tool shed. The beautiful setting is further enhanced by a stunning 2-acre spring fed pond and several streams. With remarkable visual impact and an evocative setting, Oakdale singularly connects the past and present, offering myriad possibilities on a grand scale for the discerning buyer. Includes the main 175-acre parcel which is in Agricultural Preservation and cannot be subdivided, and a 5.8-acre lot.
Contact an agent
Home facts
- Year built:1838
- Listing ID #:MDHW2044530
- Added:531 day(s) ago
- Updated:February 19, 2026 at 02:47 PM
Rooms and interior
- Bedrooms:16
- Total bathrooms:12
- Full bathrooms:10
- Half bathrooms:2
- Living area:16,270 sq. ft.
Heating and cooling
- Cooling:Central A/C
- Heating:Hot Water, Oil
Structure and exterior
- Roof:Architectural Shingle, Metal, Rubber
- Year built:1838
- Building area:16,270 sq. ft.
- Lot area:180 Acres
Schools
- High school:GLENELG
- Middle school:GLENWOOD
- Elementary school:LISBON
Utilities
- Water:Well
- Sewer:On Site Septic
Finances and disclosures
- Price:$3,900,000
- Price per sq. ft.:$239.7
- Tax amount:$19,689 (2024)
New listings near 16449 Ed Warfield Rd
- Open Sun, 11am to 1pm
 $499,900Pending3 beds 3 baths1,788 sq. ft.
$499,900Pending3 beds 3 baths1,788 sq. ft.5803 Woodbine Rd, WOODBINE, MD 21797
MLS# MDCR2032450Listed by: LONG & FOSTER REAL ESTATE, INC. - Coming Soon
 $625,000Coming Soon4 beds 4 baths
$625,000Coming Soon4 beds 4 baths5422 Woodbine Rd, WOODBINE, MD 21797
MLS# MDCR2032212Listed by: COLDWELL BANKER REALTY 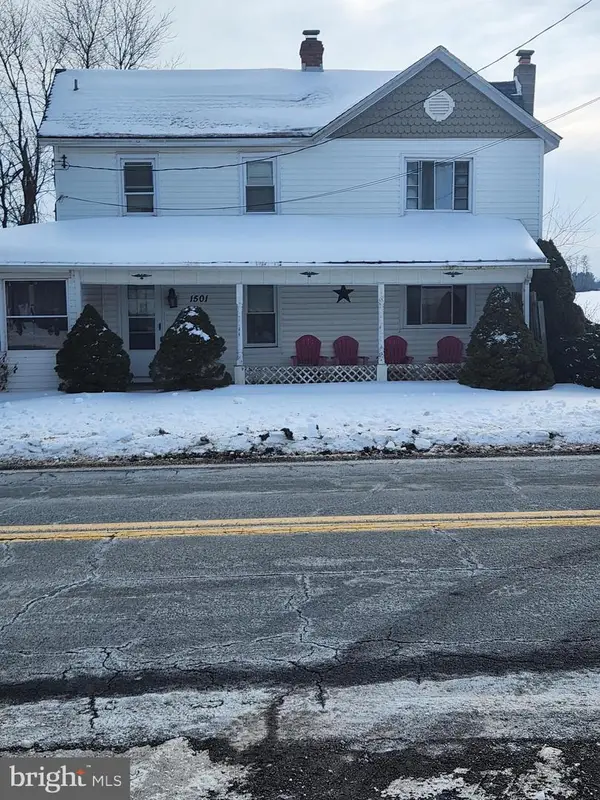 $385,000Active4 beds 3 baths1,596 sq. ft.
$385,000Active4 beds 3 baths1,596 sq. ft.1501 Hoods Mill Rd, WOODBINE, MD 21797
MLS# MDCR2032334Listed by: WEICHERT REALTORS - MCKENNA & VANE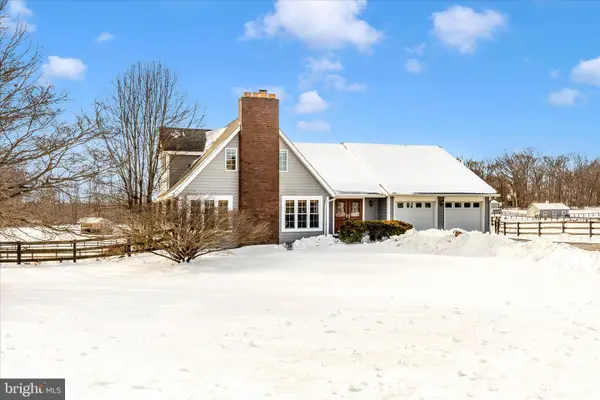 $1,049,000Pending4 beds 5 baths3,760 sq. ft.
$1,049,000Pending4 beds 5 baths3,760 sq. ft.3340 Florence Rd, WOODBINE, MD 21797
MLS# MDHW2063420Listed by: EXP REALTY, LLC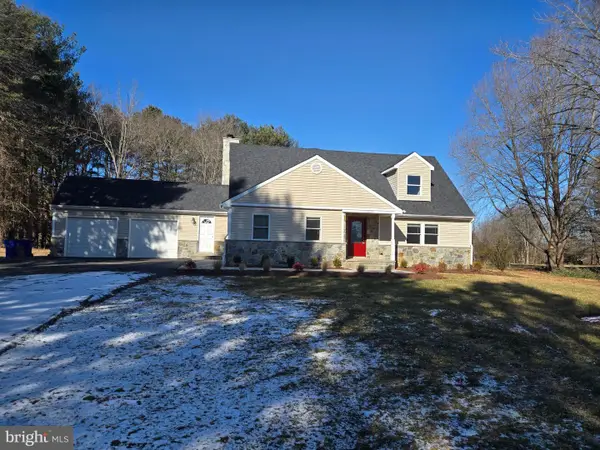 $900,000Active4 beds 3 baths2,769 sq. ft.
$900,000Active4 beds 3 baths2,769 sq. ft.3415 Jennings Chapel Rd, WOODBINE, MD 21797
MLS# MDHW2063368Listed by: KNOT6 REAL ESTATE SERVICES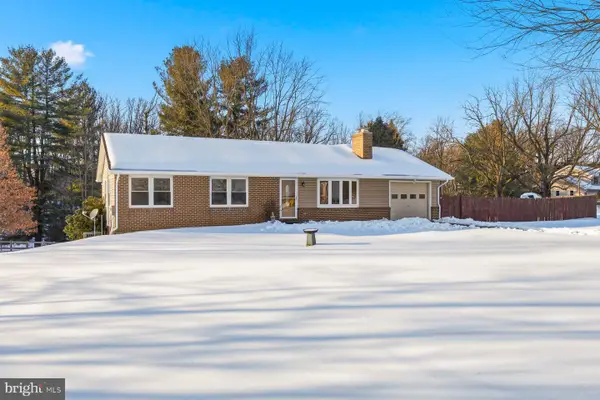 $475,000Pending3 beds 1 baths1,832 sq. ft.
$475,000Pending3 beds 1 baths1,832 sq. ft.5884 Woodbine Rd, WOODBINE, MD 21797
MLS# MDCR2032224Listed by: LONG & FOSTER REAL ESTATE, INC.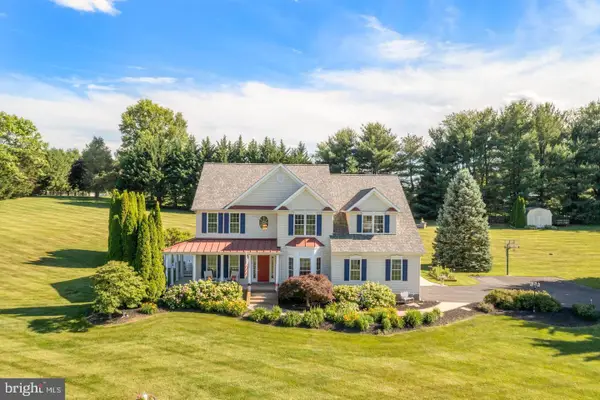 $1,190,000Active5 beds 4 baths4,882 sq. ft.
$1,190,000Active5 beds 4 baths4,882 sq. ft.1687 Village Green Dr, WOODBINE, MD 21797
MLS# MDCR2032162Listed by: SMART REALTY, LLC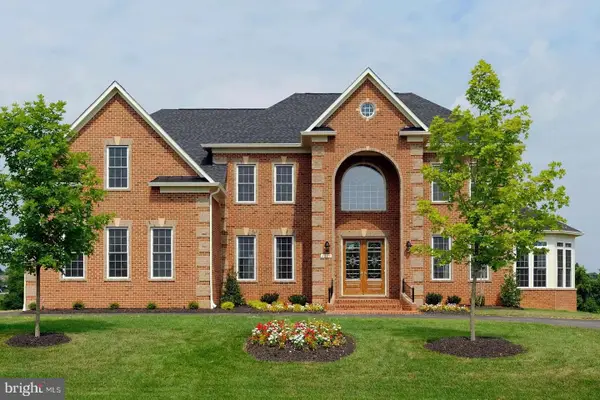 $1,789,900Active4 beds 4 baths5,305 sq. ft.
$1,789,900Active4 beds 4 baths5,305 sq. ft.3759 Jennings Chapel Rd, WOODBINE, MD 21797
MLS# MDHW2062374Listed by: NORTHROP REALTY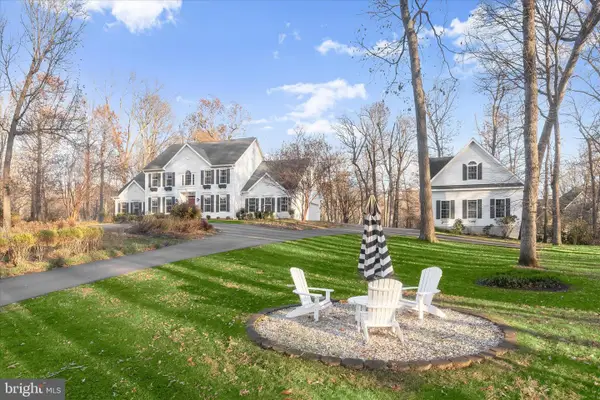 $1,350,000Active4 beds 5 baths5,950 sq. ft.
$1,350,000Active4 beds 5 baths5,950 sq. ft.15101 Union Chapel, GLENWOOD, MD 21738
MLS# MDHW2061784Listed by: NORTHROP REALTY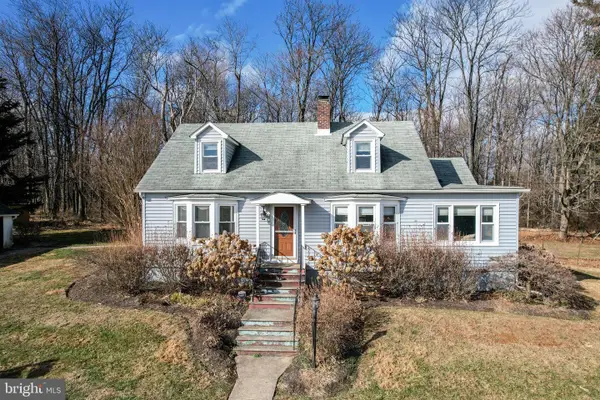 $485,000Active3 beds 2 baths2,088 sq. ft.
$485,000Active3 beds 2 baths2,088 sq. ft.16617 Frederick, MOUNT AIRY, MD 21771
MLS# MDHW2062314Listed by: STATE 7 REALTY

