2686 -b Jennings Chapel Rd, Woodbine, MD 21797
Local realty services provided by:ERA Liberty Realty
2686 -b Jennings Chapel Rd,Woodbine, MD 21797
$1,480,000
- 5 Beds
- 5 Baths
- 4,813 sq. ft.
- Single family
- Active
Listed by: dawn chaikin
Office: berkshire hathaway homeservices penfed realty
MLS#:MDHW2055334
Source:BRIGHTMLS
Price summary
- Price:$1,480,000
- Price per sq. ft.:$307.5
About this home
2686 Jennings Chapel Rd, Woodbine, MD 21797
3.36 Acres | Private Well | No HOA | Adjacent to Premier Equestrian Facility
Explore custom home options for this lot with Timberlake Design Build one of Maryland's premier custom home builders.
Build Your Dream Home with Timberlake Design Build – Luxury Living in Western Howard County
Welcome to a truly rare opportunity in one of Maryland’s most coveted communities. Nestled in the rolling countryside of Western Howard County, this picturesque 3.36-acre homesite offers the perfect canvas for your dream estate—co-marketed with Timberlake Design Build, one of the region’s most respected custom home builders.
Whether you're envisioning a modern multi-generational home, a serene country retreat, or an equestrian-inspired lifestyle, Timberlake Design Build’s flexible, award-winning home designs provide endless options to personalize your residence with upscale features, smart layouts, and stylish upgrades.
🏡 Custom Luxury—Designed for the Way You Live
Timberlake Design Build’s customizable floor plans are crafted to elevate modern living, with the option to include:
Open-concept living spaces with gourmet kitchens, walk-in pantries, and infinity islands perfect for entertaining
Main-level suites or multi-gen living spaces ideal for extended family or in-laws
Grand great rooms with coffered ceilings and elegant architectural details
Every bedroom as a private suite, including an owner’s retreat with spa bath and oversized closets
Up to 6 bedrooms with available loft, elevator, and fully finished lower levels for a fitness studio, rec room, or theater
Three-car garage with optional conversion to studio, office, or hobby space
From timeless elegance to functional flexibility, Timberlake Design Build makes it easy to bring your vision to life.
🌳 The Land: A Tranquil, Buildable Lot with No HOA
This level, well-appointed lot offers the ultimate blend of privacy, natural beauty, and proximity to modern conveniences. Imagine your dream home set against open skies, mature trees, and a backdrop of Maryland horse country.
Highlights Include:
Updated Perc Test Successfully completed 7-31-25!
Equestrian-Adjacent: Next to First Choice Farm, a world-renowned 60+ acre dressage training center
No HOA: Design the home or equestrian facility you want—with no restrictive covenants
Private Well Installed: A key step in the building process is already complete
Highly Rated Schools: Zoned to Howard County Public Schools, among the top in the nation
Easy Commuting: Quick access to I-70, Rt. 94 & Rt. 97 for convenient drives to D.C., Baltimore & Frederick
🌟 Live the Lifestyle You’ve Always Envisioned
Howard County is known for its exceptional quality of life—top schools, vibrant open space preservation, award-winning parks, and a thriving equestrian community. This homesite puts you in the heart of it all, with outdoor recreation, local markets, and scenic trails just minutes away.
Patuxent River State Park – Over 6,700 acres of riding and hiking trails
Western Regional Park – 190 acres with tennis, pickleball, playgrounds, sports fields, and more
Ready to Build? Let Timberlake Design Build Make It Happen.
Schedule your private tour today and explore how you can turn this incredible land into the home of your dreams—with the expert craftsmanship and flexibility Timberlake Design Build is known for.
Appointment required. Contact us today for available floor plans, pricing, and a personalized design consultation.
Updated Perc Test Successfully completed 7-31-25! -
FINANCING:
Property is eligible for Farm Credit land financing. Typical programs may allow approximately 20% down with fixed-rate land loans and no balloon payment or required build timeline. Construction financing options may be available for buyers planning to build. Financing terms, rates, and qualifications are subject to lender approval and change without notice. Buyers to verify all.
Contact an agent
Home facts
- Listing ID #:MDHW2055334
- Added:236 day(s) ago
- Updated:February 17, 2026 at 02:35 PM
Rooms and interior
- Bedrooms:5
- Total bathrooms:5
- Full bathrooms:4
- Half bathrooms:1
- Living area:4,813 sq. ft.
Structure and exterior
- Roof:Architectural Shingle
- Building area:4,813 sq. ft.
- Lot area:3.36 Acres
Utilities
- Water:Well
- Sewer:Perc Approved Septic
Finances and disclosures
- Price:$1,480,000
- Price per sq. ft.:$307.5
- Tax amount:$1,600 (2024)
New listings near 2686 -b Jennings Chapel Rd
- Open Sun, 11am to 1pmNew
 $499,900Active3 beds 3 baths1,788 sq. ft.
$499,900Active3 beds 3 baths1,788 sq. ft.5803 Woodbine Rd, WOODBINE, MD 21797
MLS# MDCR2032450Listed by: LONG & FOSTER REAL ESTATE, INC. - Coming Soon
 $625,000Coming Soon4 beds 4 baths
$625,000Coming Soon4 beds 4 baths5422 Woodbine Rd, WOODBINE, MD 21797
MLS# MDCR2032212Listed by: COLDWELL BANKER REALTY 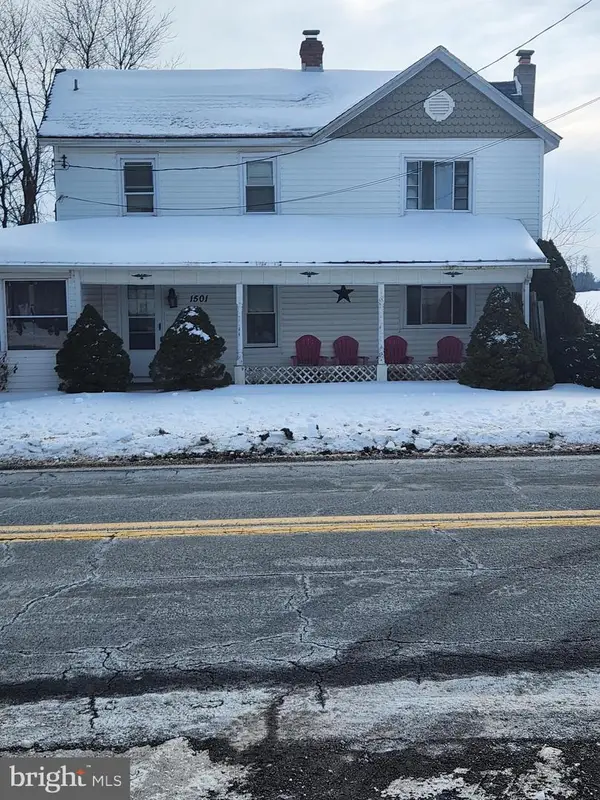 $385,000Active4 beds 3 baths1,596 sq. ft.
$385,000Active4 beds 3 baths1,596 sq. ft.1501 Hoods Mill Rd, WOODBINE, MD 21797
MLS# MDCR2032334Listed by: WEICHERT REALTORS - MCKENNA & VANE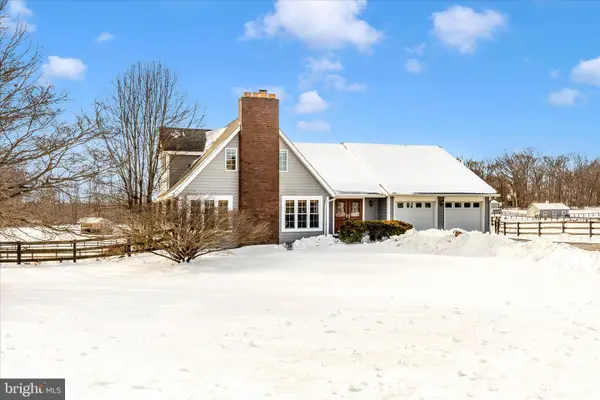 $1,049,000Pending4 beds 5 baths3,760 sq. ft.
$1,049,000Pending4 beds 5 baths3,760 sq. ft.3340 Florence Rd, WOODBINE, MD 21797
MLS# MDHW2063420Listed by: EXP REALTY, LLC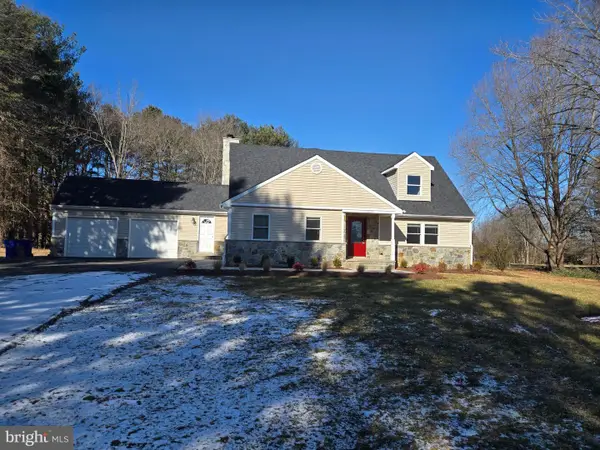 $900,000Active4 beds 3 baths2,769 sq. ft.
$900,000Active4 beds 3 baths2,769 sq. ft.3415 Jennings Chapel Rd, WOODBINE, MD 21797
MLS# MDHW2063368Listed by: KNOT6 REAL ESTATE SERVICES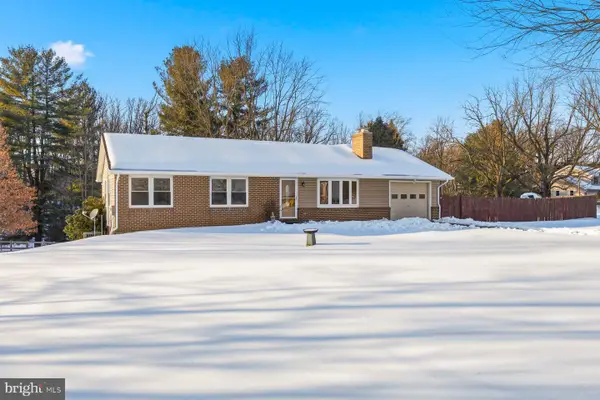 $475,000Active3 beds 1 baths1,832 sq. ft.
$475,000Active3 beds 1 baths1,832 sq. ft.5884 Woodbine Rd, WOODBINE, MD 21797
MLS# MDCR2032224Listed by: LONG & FOSTER REAL ESTATE, INC.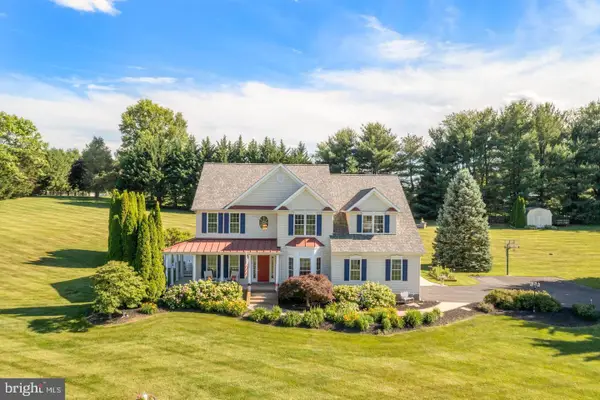 $1,190,000Active5 beds 4 baths4,882 sq. ft.
$1,190,000Active5 beds 4 baths4,882 sq. ft.1687 Village Green Dr, WOODBINE, MD 21797
MLS# MDCR2032162Listed by: SMART REALTY, LLC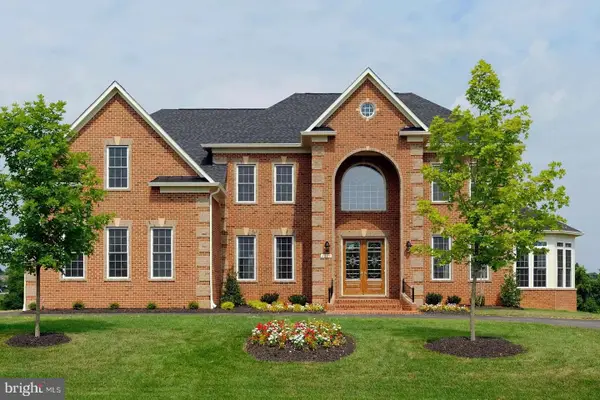 $1,789,900Active4 beds 4 baths5,305 sq. ft.
$1,789,900Active4 beds 4 baths5,305 sq. ft.3759 Jennings Chapel Rd, WOODBINE, MD 21797
MLS# MDHW2062374Listed by: NORTHROP REALTY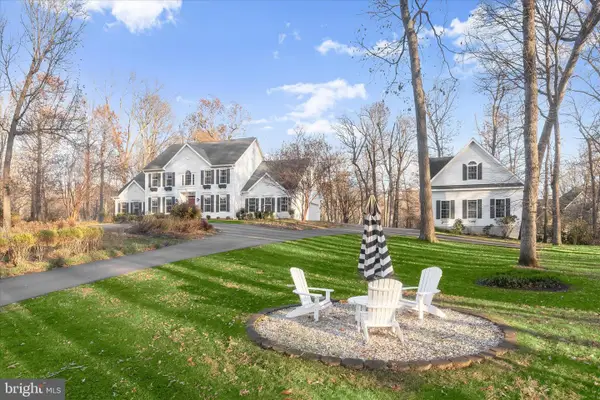 $1,350,000Active4 beds 5 baths5,950 sq. ft.
$1,350,000Active4 beds 5 baths5,950 sq. ft.15101 Union Chapel, GLENWOOD, MD 21738
MLS# MDHW2061784Listed by: NORTHROP REALTY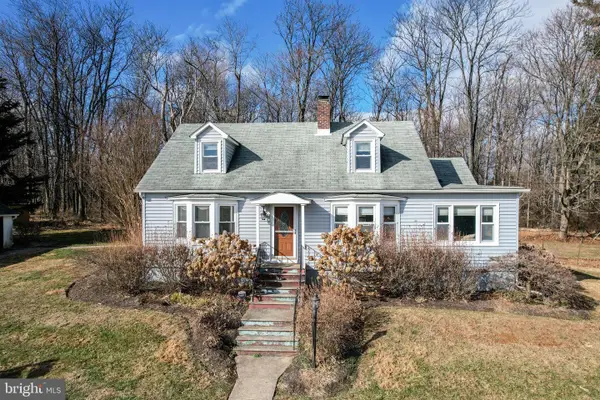 $485,000Active3 beds 2 baths2,088 sq. ft.
$485,000Active3 beds 2 baths2,088 sq. ft.16617 Frederick, MOUNT AIRY, MD 21771
MLS# MDHW2062314Listed by: STATE 7 REALTY

