869 Morgan Station Rd, Woodbine, MD 21797
Local realty services provided by:ERA Martin Associates
869 Morgan Station Rd,Woodbine, MD 21797
$1,799,900
- 5 Beds
- 6 Baths
- 4,960 sq. ft.
- Single family
- Active
Listed by: david scranton
Office: compass
MLS#:MDHW2061690
Source:BRIGHTMLS
Price summary
- Price:$1,799,900
- Price per sq. ft.:$362.88
- Monthly HOA dues:$25
About this home
Nestled on a picturesque 1.15-acre lot, this to-be-built custom home by Catonsville Homes features the exquisite Chapel Hill II model, offering a perfect blend of luxury and comfort. Boasting an impressive 4,960 square feet above grade, this home is adorned with high-end upgrades and thoughtful design elements throughout. The exterior welcomes you with a charming wrap-around front porch accented by stone to grade and board and batten siding, with vinyl shake accents gracing the gables at the front. A three-car garage and rear covered porch provide both convenience and ample outdoor enjoyment spaces. Inside, you'll find an open and bright layout with 10-foot walls on the first floor and basement, and 9-foot walls on the second floor. Both first and second floors feature a family room, ideal for both relaxation and entertaining. A striking double glass front entry door and black Andersen 400 series windows add to the home's elegance and curb appeal. The heart of the home is the large chef's kitchen, equipped with upgraded cabinets, countertops, under-cabinet lighting, and a stunning 4' x 10' island. The beautifully designed mudroom offers a bench with shiplap and hooks for added functionality. The family room is enhanced with stained beams and an inviting raised stone hearth fireplace with stone facing. Luxurious hardwood floors flow throughout the first floor and upstairs hall, creating a warm and timeless aesthetic. Retreat to the upgraded primary suite, featuring a freestanding tub and a spa-like shower with a tile floor, walls, seat, and frameless shower door. All bedrooms are thoughtfully designed with en suite bathrooms for ultimate privacy and convenience. This is not a base price listing; it includes numerous upgrades and customizations to ensure a truly unique and personalized home. Don’t miss the opportunity to build your dream home with Catonsville Homes in western Howard County.
Contact an agent
Home facts
- Year built:2025
- Listing ID #:MDHW2061690
- Added:275 day(s) ago
- Updated:February 19, 2026 at 02:47 PM
Rooms and interior
- Bedrooms:5
- Total bathrooms:6
- Full bathrooms:5
- Half bathrooms:1
- Living area:4,960 sq. ft.
Heating and cooling
- Cooling:Central A/C
- Heating:90% Forced Air, Propane - Leased
Structure and exterior
- Year built:2025
- Building area:4,960 sq. ft.
- Lot area:1.15 Acres
Schools
- High school:GLENELG
- Middle school:GLENWOOD
- Elementary school:LISBON
Utilities
- Water:Well
- Sewer:Private Sewer
Finances and disclosures
- Price:$1,799,900
- Price per sq. ft.:$362.88
- Tax amount:$2,591 (2024)
New listings near 869 Morgan Station Rd
- Open Sun, 11am to 1pm
 $499,900Pending3 beds 3 baths1,788 sq. ft.
$499,900Pending3 beds 3 baths1,788 sq. ft.5803 Woodbine Rd, WOODBINE, MD 21797
MLS# MDCR2032450Listed by: LONG & FOSTER REAL ESTATE, INC. - Coming Soon
 $625,000Coming Soon4 beds 4 baths
$625,000Coming Soon4 beds 4 baths5422 Woodbine Rd, WOODBINE, MD 21797
MLS# MDCR2032212Listed by: COLDWELL BANKER REALTY 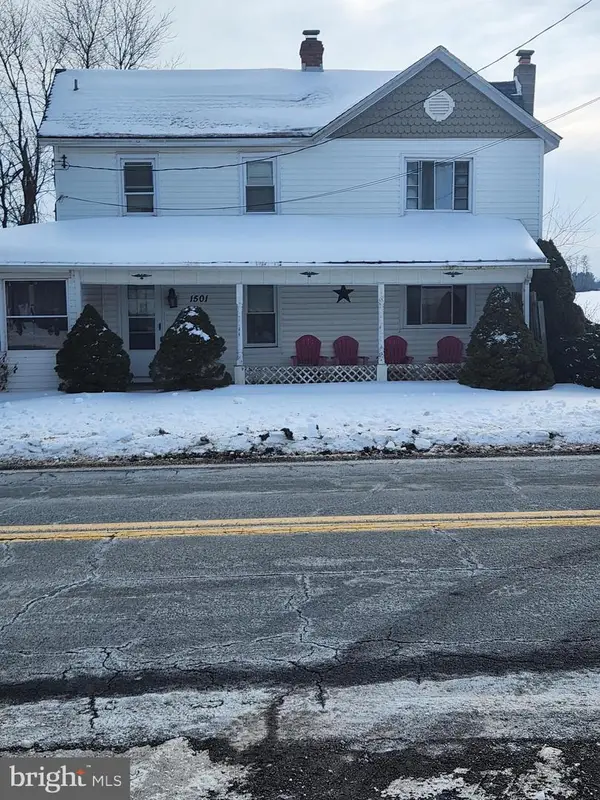 $385,000Active4 beds 3 baths1,596 sq. ft.
$385,000Active4 beds 3 baths1,596 sq. ft.1501 Hoods Mill Rd, WOODBINE, MD 21797
MLS# MDCR2032334Listed by: WEICHERT REALTORS - MCKENNA & VANE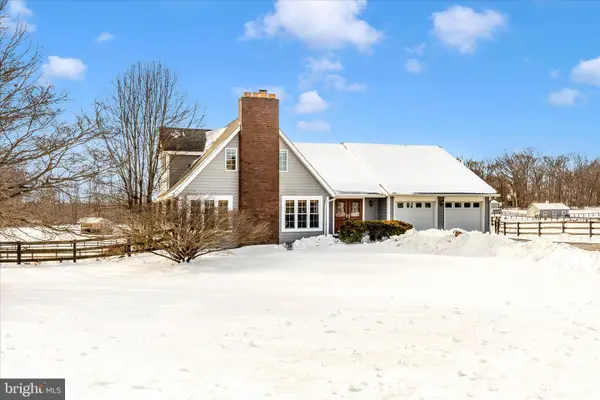 $1,049,000Pending4 beds 5 baths3,760 sq. ft.
$1,049,000Pending4 beds 5 baths3,760 sq. ft.3340 Florence Rd, WOODBINE, MD 21797
MLS# MDHW2063420Listed by: EXP REALTY, LLC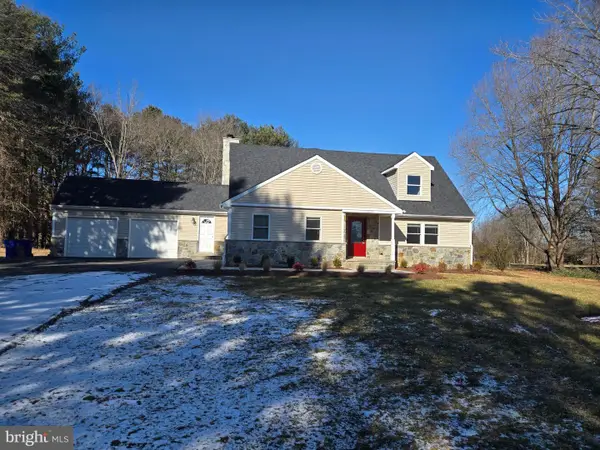 $900,000Active4 beds 3 baths2,769 sq. ft.
$900,000Active4 beds 3 baths2,769 sq. ft.3415 Jennings Chapel Rd, WOODBINE, MD 21797
MLS# MDHW2063368Listed by: KNOT6 REAL ESTATE SERVICES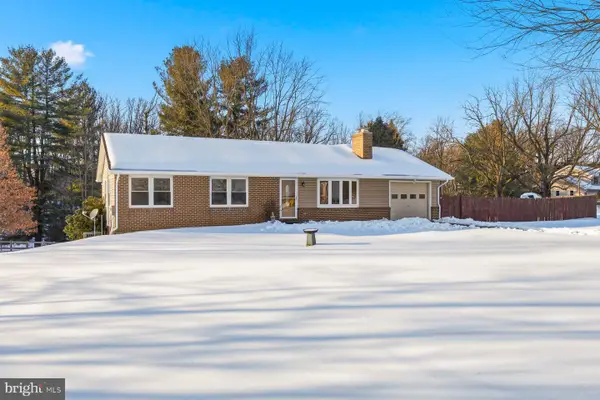 $475,000Pending3 beds 1 baths1,832 sq. ft.
$475,000Pending3 beds 1 baths1,832 sq. ft.5884 Woodbine Rd, WOODBINE, MD 21797
MLS# MDCR2032224Listed by: LONG & FOSTER REAL ESTATE, INC.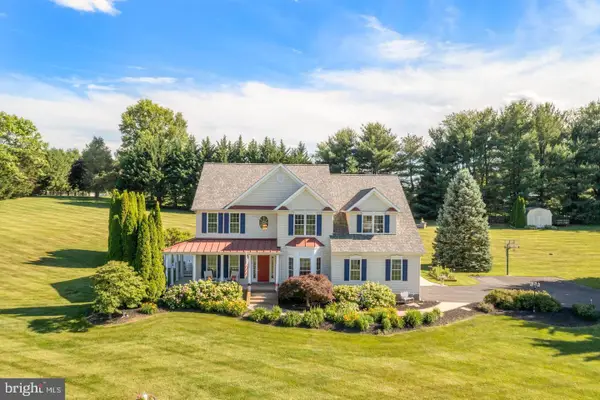 $1,190,000Active5 beds 4 baths4,882 sq. ft.
$1,190,000Active5 beds 4 baths4,882 sq. ft.1687 Village Green Dr, WOODBINE, MD 21797
MLS# MDCR2032162Listed by: SMART REALTY, LLC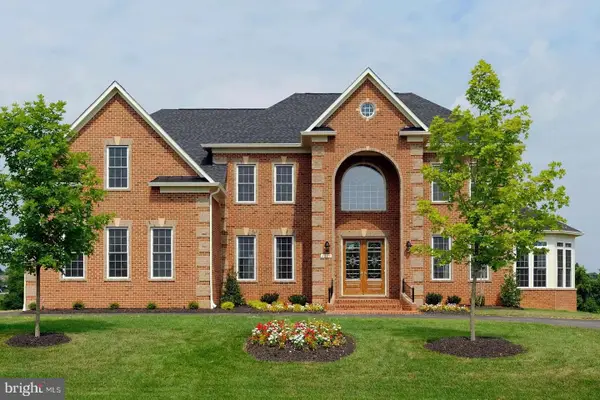 $1,789,900Active4 beds 4 baths5,305 sq. ft.
$1,789,900Active4 beds 4 baths5,305 sq. ft.3759 Jennings Chapel Rd, WOODBINE, MD 21797
MLS# MDHW2062374Listed by: NORTHROP REALTY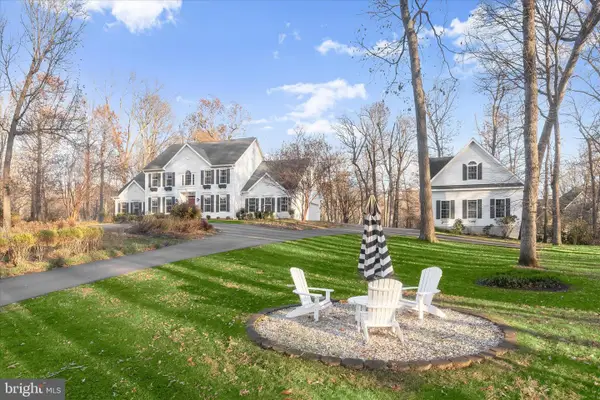 $1,350,000Active4 beds 5 baths5,950 sq. ft.
$1,350,000Active4 beds 5 baths5,950 sq. ft.15101 Union Chapel, GLENWOOD, MD 21738
MLS# MDHW2061784Listed by: NORTHROP REALTY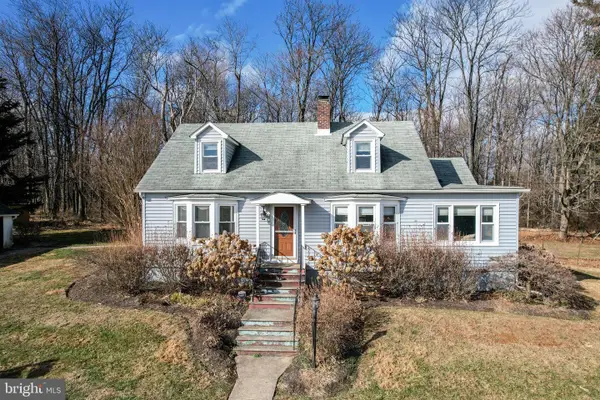 $485,000Active3 beds 2 baths2,088 sq. ft.
$485,000Active3 beds 2 baths2,088 sq. ft.16617 Frederick, MOUNT AIRY, MD 21771
MLS# MDHW2062314Listed by: STATE 7 REALTY

