5312 67th Ave, RIVERDALE, MD 20737
Local realty services provided by:O'BRIEN REALTY ERA POWERED
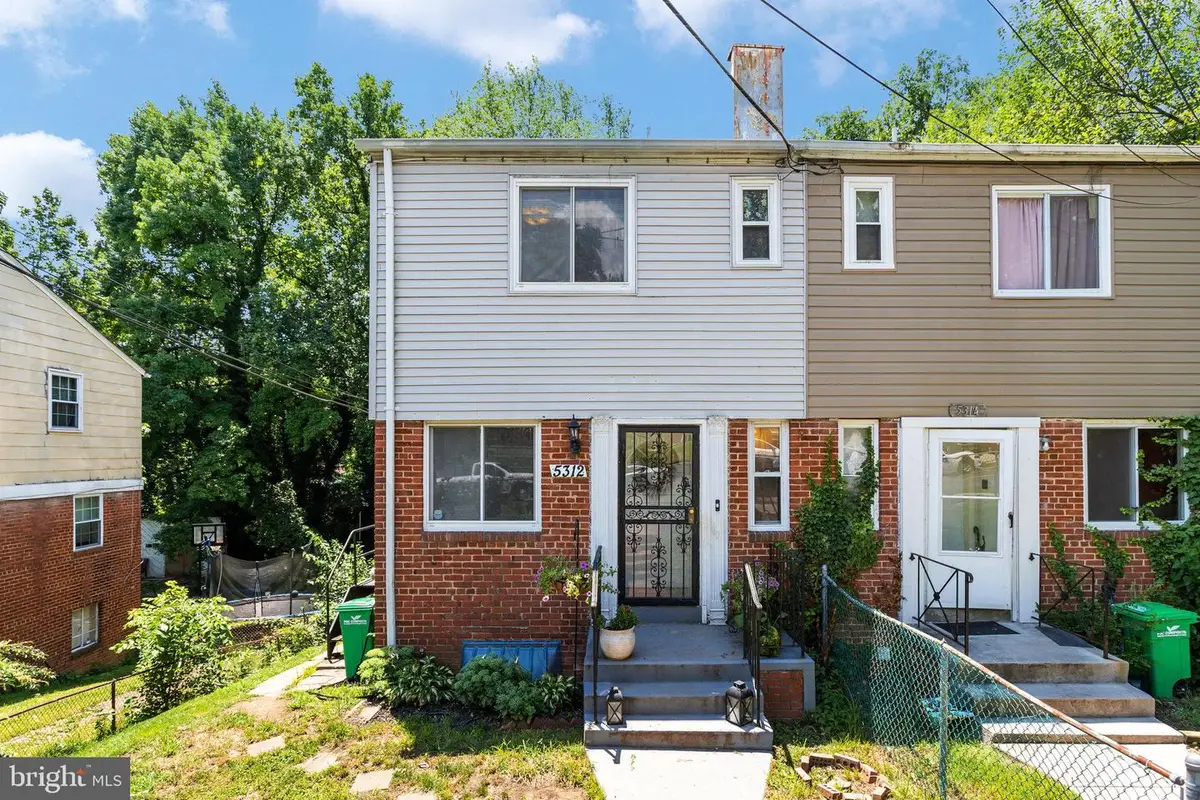
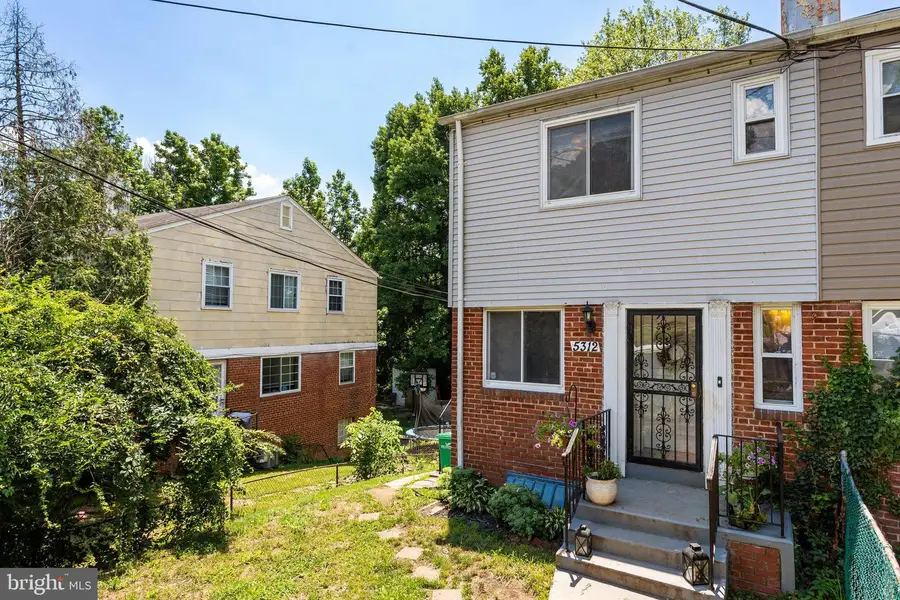
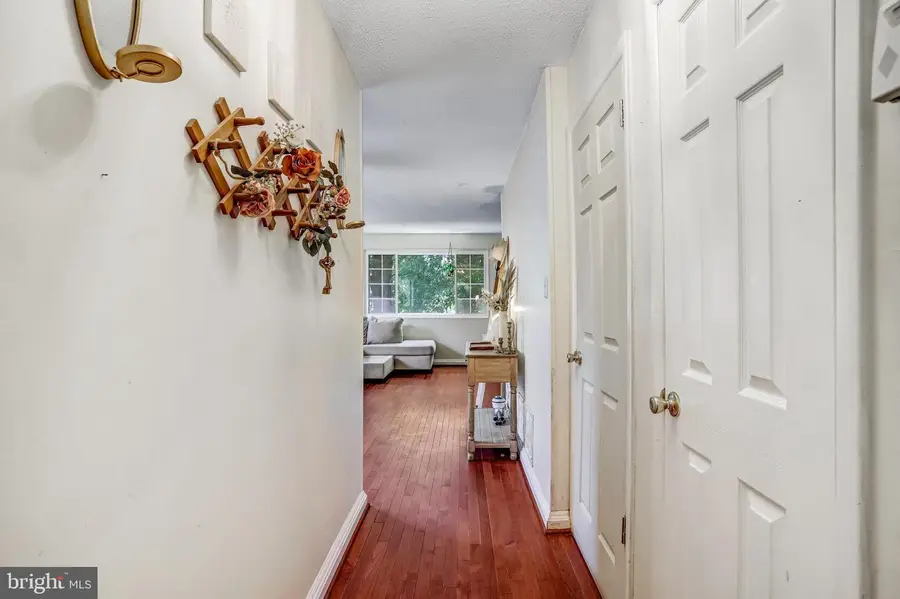
5312 67th Ave,RIVERDALE, MD 20737
$320,000
- 3 Beds
- 2 Baths
- 1,354 sq. ft.
- Single family
- Pending
Listed by:melanie clark
Office:compass
MLS#:MDPG2157760
Source:BRIGHTMLS
Price summary
- Price:$320,000
- Price per sq. ft.:$236.34
About this home
Welcome to 5312 67th Avenue in the thriving community of Beacon Heights in Riverdale, MD! This delightful semi-detached home offers a perfect blend of potential and comfort, featuring three bedrooms and 1.5 bathrooms across three well-designed levels.
As you step inside, you'll immediately notice the hardwood floors that add warmth and charm throughout the home, leading into a welcoming living dining area perfect for entertaining. The kitchen is a culinary enthusiast's dream, boasting upgraded countertops and ample space to prepare any feast. Upstairs, you'll discover a retreat all its own with spacious bedrooms offering comfort and privacy. Built in 1955, this home radiates character, perfectly blending classic charm with modern essentials. The finished basement provides versatile additional living space and offers direct access to an exceptional, fully-fenced backyard—this private outdoor retreat is perfect for entertaining guests or simply enjoying peaceful afternoons.
Situated on a lovely tree-lined street, the location of this home is truly fabulous! You'll find yourself just moments away from Capital Plaza for all your shopping needs, and it's conveniently close to the New Carrollton Metro station and route 50, making your commute into D.C. or surrounding areas an absolute breeze. With its prime location and abundant possibilities, this Riverdale gem is not to be missed.
*square feet measurements are estimated and not guaranteed
Contact an agent
Home facts
- Year built:1955
- Listing Id #:MDPG2157760
- Added:42 day(s) ago
- Updated:August 17, 2025 at 07:24 AM
Rooms and interior
- Bedrooms:3
- Total bathrooms:2
- Full bathrooms:1
- Half bathrooms:1
- Living area:1,354 sq. ft.
Heating and cooling
- Cooling:Central A/C
- Heating:90% Forced Air, Natural Gas
Structure and exterior
- Year built:1955
- Building area:1,354 sq. ft.
- Lot area:0.14 Acres
Utilities
- Water:Public
- Sewer:Public Sewer
Finances and disclosures
- Price:$320,000
- Price per sq. ft.:$236.34
- Tax amount:$3,830 (2024)
New listings near 5312 67th Ave
 $480,000Active4 beds 3 baths2,038 sq. ft.
$480,000Active4 beds 3 baths2,038 sq. ft.6619 Greenvale, RIVERDALE, MD 20737
MLS# MDPG2161102Listed by: COMPASS PENNSYLVANIA, LLC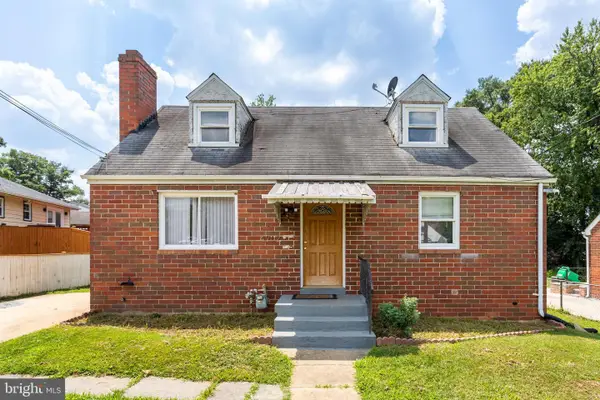 $379,000Active3 beds 1 baths1,874 sq. ft.
$379,000Active3 beds 1 baths1,874 sq. ft.4702 68th Ave, HYATTSVILLE, MD 20784
MLS# MDPG2160910Listed by: TTR SOTHEBY'S INTERNATIONAL REALTY $419,900Active4 beds 3 baths1,738 sq. ft.
$419,900Active4 beds 3 baths1,738 sq. ft.7112 Annapolis Rd, HYATTSVILLE, MD 20784
MLS# MDPG2160742Listed by: REALTY ADVANTAGE OF MARYLAND LLC $390,000Active3 beds 2 baths870 sq. ft.
$390,000Active3 beds 2 baths870 sq. ft.6606 Newport Rd, HYATTSVILLE, MD 20784
MLS# MDPG2160576Listed by: SPRING HILL REAL ESTATE, LLC. $429,900Pending6 beds 3 baths1,080 sq. ft.
$429,900Pending6 beds 3 baths1,080 sq. ft.5112 72nd Pl, HYATTSVILLE, MD 20784
MLS# MDPG2158636Listed by: SAMSON PROPERTIES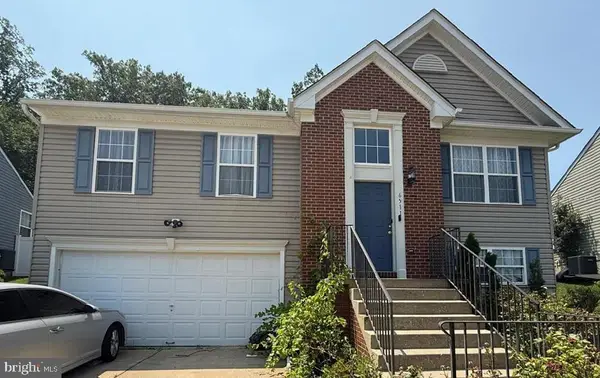 $549,900Active4 beds 3 baths1,300 sq. ft.
$549,900Active4 beds 3 baths1,300 sq. ft.6511 Rosalie Ln, RIVERDALE, MD 20737
MLS# MDPG2158828Listed by: FAIRFAX REALTY SELECT- Open Sun, 12 to 2pm
 $350,000Active3 beds 2 baths1,030 sq. ft.
$350,000Active3 beds 2 baths1,030 sq. ft.4827 69th Pl, HYATTSVILLE, MD 20784
MLS# MDPG2158268Listed by: COLDWELL BANKER REALTY 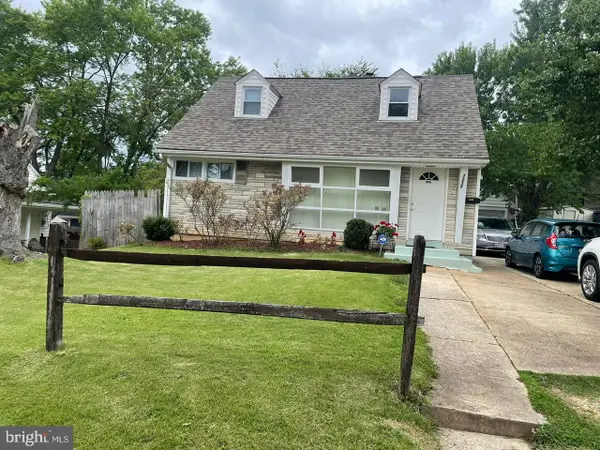 $355,000Pending4 beds 1 baths1,080 sq. ft.
$355,000Pending4 beds 1 baths1,080 sq. ft.7212 Marywood St, HYATTSVILLE, MD 20784
MLS# MDPG2158068Listed by: METROPOLITAN FINE PROPERTIES, INC.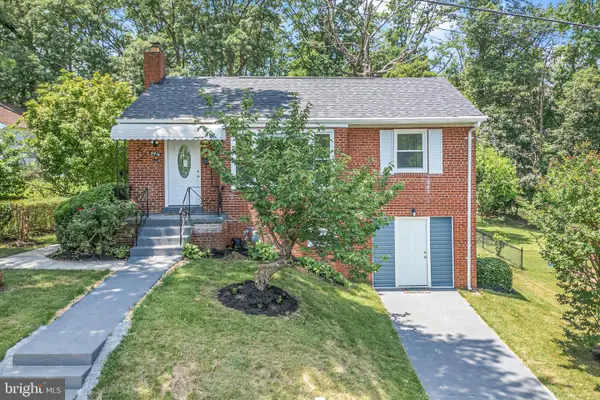 $499,000Pending5 beds 2 baths1,740 sq. ft.
$499,000Pending5 beds 2 baths1,740 sq. ft.4914 66th Ave, HYATTSVILLE, MD 20784
MLS# MDPG2155400Listed by: FOUR SEASONS REALTY LLC
