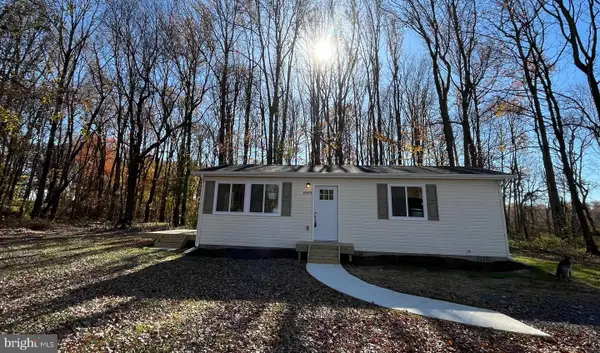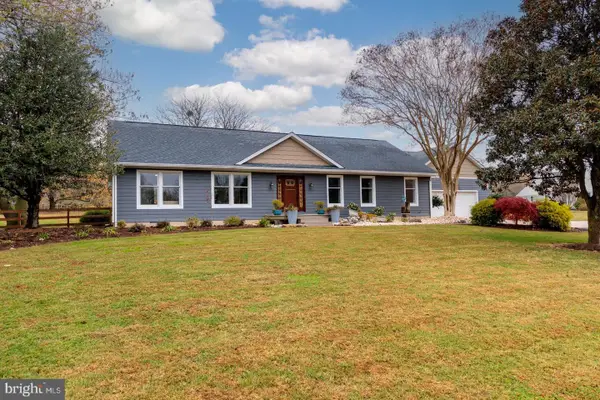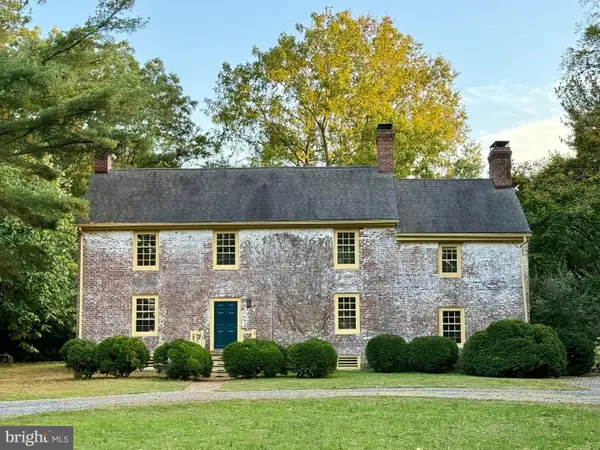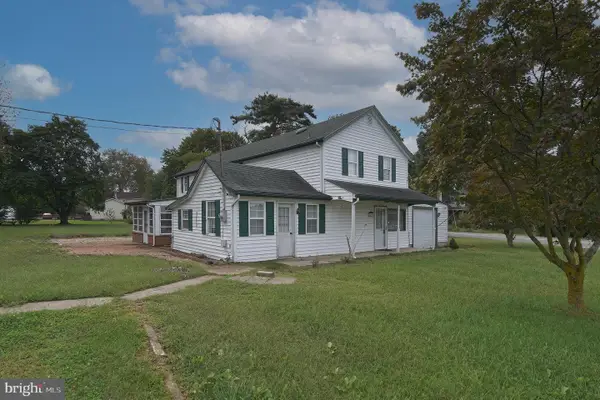11047 Bottom Rd, Worton, MD 21678
Local realty services provided by:ERA Martin Associates
11047 Bottom Rd,Worton, MD 21678
$325,000
- 3 Beds
- 2 Baths
- 1,200 sq. ft.
- Single family
- Active
Listed by: jeff guthrie
Office: cross street realtors llc.
MLS#:MDKE2005820
Source:BRIGHTMLS
Price summary
- Price:$325,000
- Price per sq. ft.:$270.83
About this home
Check out this Like New , MOVE IN READY Rancher with an Amazing view !
This beautiful 3-bedroom, 2-bathroom residence offers quality craftsmanship and tasteful upgrades throughout. From the granite countertops to the designer bathroom vanities and recessed lighting, every detail has been carefully selected for both style and function.
The kitchen is a standout feature—complete with stainless steel appliances, custom cabinetry, and a center island topped with gleaming granite—perfect for entertaining or everyday living. The spacious primary suite includes a private bath and walk-in closet, offering comfort and convenience.
Enjoy peaceful pastoral views of farmland, a pond, and mature trees from your property—ideal for those who appreciate a tranquil setting.
The Back Deck was built to higher standards with additional supports & permitted to allow for a HotTub to be placed on the left side.
New Large Shed has room for all your toys and lawn equipment.
This thoughtfully built home combines modern features with timeless appeal—don’t miss the opportunity to make it yours!
Please note: a front foot fee will be assessed for public water and sewer as noted in the disclosures
Contact an agent
Home facts
- Year built:2023
- Listing ID #:MDKE2005820
- Added:64 day(s) ago
- Updated:December 18, 2025 at 02:45 PM
Rooms and interior
- Bedrooms:3
- Total bathrooms:2
- Full bathrooms:2
- Living area:1,200 sq. ft.
Heating and cooling
- Cooling:Ceiling Fan(s), Central A/C
- Heating:Electric, Heat Pump(s)
Structure and exterior
- Roof:Asphalt
- Year built:2023
- Building area:1,200 sq. ft.
- Lot area:0.36 Acres
Utilities
- Water:Public
- Sewer:Public Sewer
Finances and disclosures
- Price:$325,000
- Price per sq. ft.:$270.83
- Tax amount:$2,164 (2025)
New listings near 11047 Bottom Rd
 $1,395,000Pending3 beds 3 baths2,415 sq. ft.
$1,395,000Pending3 beds 3 baths2,415 sq. ft.24028 Cliff Drive Ext, WORTON, MD 21678
MLS# MDKE2005962Listed by: GUNTHER-MCCLARY REAL ESTATE- Coming Soon
 $275,000Coming Soon2 beds 2 baths
$275,000Coming Soon2 beds 2 baths10971 Bottom Rd, WORTON, MD 21678
MLS# MDKE2005916Listed by: KELLER WILLIAMS SELECT REALTORS OF ANNAPOLIS  $799,000Active3 beds 2 baths2,176 sq. ft.
$799,000Active3 beds 2 baths2,176 sq. ft.24204 Drayton Landing Dr, WORTON, MD 21678
MLS# MDKE2005914Listed by: BENSON & MANGOLD, LLC $1,150,000Active3 beds 2 baths1,944 sq. ft.
$1,150,000Active3 beds 2 baths1,944 sq. ft.12400 Woods Rd, WORTON, MD 21678
MLS# MDKE2005912Listed by: CROSS STREET REALTORS LLC $95,000Active1.2 Acres
$95,000Active1.2 AcresStill Pond Creek Rd, WORTON, MD 21678
MLS# MDKE2005888Listed by: TTR SOTHEBY'S INTERNATIONAL REALTY $750,000Active3 beds 3 baths3,046 sq. ft.
$750,000Active3 beds 3 baths3,046 sq. ft.25999 Lambs Meadow Rd, WORTON, MD 21678
MLS# MDKE2005806Listed by: TTR SOTHEBY'S INTERNATIONAL REALTY $189,000Active-- beds -- baths6,084 sq. ft.
$189,000Active-- beds -- baths6,084 sq. ft.11150 Old Worton Rd, WORTON, MD 21678
MLS# MDKE2005780Listed by: VILLAGE REAL ESTATE COMPANY LLC $189,000Active1 Acres
$189,000Active1 Acres11150 Old Worton Rd, WORTON, MD 21678
MLS# MDKE2005782Listed by: VILLAGE REAL ESTATE COMPANY LLC $269,000Pending4 beds 3 baths2,618 sq. ft.
$269,000Pending4 beds 3 baths2,618 sq. ft.26109 Lambs Meadow Rd, WORTON, MD 21678
MLS# MDKE2005770Listed by: COLDWELL BANKER CHESAPEAKE REAL ESTATE COMPANY
