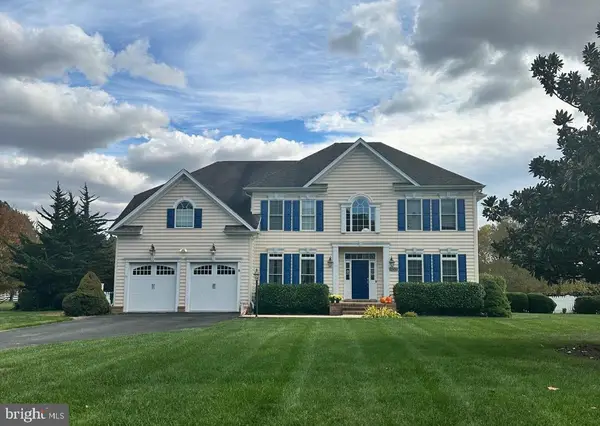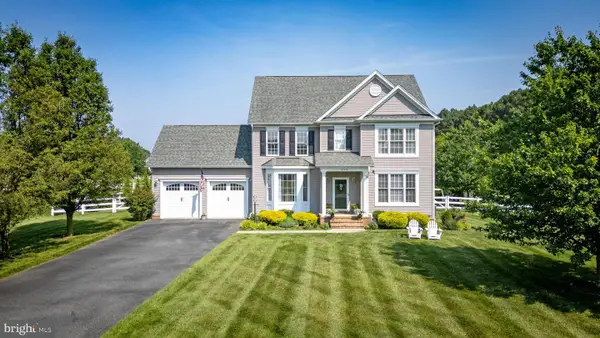13543 Rustling Oaks Dr, Wye Mills, MD 21679
Local realty services provided by:ERA Cole Realty
Listed by: judy l moore
Office: benson & mangold, llc.
MLS#:MDTA2010576
Source:BRIGHTMLS
Price summary
- Price:$1,245,500
- Price per sq. ft.:$173.81
- Monthly HOA dues:$40
About this home
PRICE REDUCTION! Five diamond resort living meets the Eastern Shore in a relaxed rural setting. This exquisite one-of-a-kind home is situated on just under an acre enveloped by luscious, manicured landscaping, towering pines and open field. Just minutes away provides boating with Wye River Landing, a large public boat ramp. Add the luxury of marina life just miles away at Kent Narrows, St Michaels, and Oxford. This location serves the Eastern Shore and beach areas as well as Annapolis, Baltimore, and Washington DC with a comfortable commute as well as driving distance to BWI and other airports. Escape to a home that was built in 2006 and renovated throughout its lifetime by the renowned custom home builder West and Callahan, Easton, MD. Landscaping has been thoughtfully and meticulously provided and kept by F.A. Hobson Landscaping, Queenstown, MD. The 20’x40’ resort style recently renovated heated and air-conditioned Pebble Sheen pool (new pool salt cell) with large open travertine deck is the combined efforts of Aqua Pools Easton, MD and F.A. Hobson Landscaping. Nestled quietly and privately, the new owner will relax pool side, enjoying the sanctuary of plantings blooming all seasons tucked nicely away from neighbors’ view. This home boasts every upscale detail including crown-mold and chair-rail throughout entire living area, columns, a gourmet chef’s dream kitchen featuring a gas 6 burner and electric griddle Jenn Air range, Jenn Air double wall oven with convection, new Jenn Air dishwasher and new 48” Sub Zero side by side refrigerator. A large granite topped island as part of this country sit-in area kitchen invites entertaining from morning to evening. A whole house sound system pipes music throughout the entire home including the finished basement featuring hand milled bookshelves, cabinetry and fireplace mantel, a rarely seen large scale custom built granite topped bar with stainless Jenn Air dishwasher, full sink, bar refrigerator and ice maker, walk-in custom built wine cellar, Peter Vitale 9’ custom pool table with hand-picked upscale lighting and other amenities. The first-floor great room has floor to 20’ ceiling windows and a fireplace that invites a quiet retreat or large-scale entertaining. The first floor gathering room has painted brick flooring, bead-board hand milled siding, coffered custom made ceiling and giant panoramic windows capturing a one-of-a kind estuary pool side view. Primary bedroom boasts columns large walk-in closet and recently renovated glass walk-in subway tiled shower. All baths within all living areas mimic the primary bath including granite topped, stainless sinks, and Kohler fixtures. Nothing has been compromised. The recently renovated laundry room features highest end Speed Queen pet settings washer and dryer, granite countertop and full-size stainless sink. Invisible fence. Some furnishings included (list will be provided)This must see must have home has been thoughtfully cared for and offers new carpeting and painting throughout. Add every form of eastern shore lifestyle including boating, golf, tennis, pickleball and more within minutes of your new retreat.
Contact an agent
Home facts
- Year built:2006
- Listing ID #:MDTA2010576
- Added:205 day(s) ago
- Updated:November 16, 2025 at 08:28 AM
Rooms and interior
- Bedrooms:5
- Total bathrooms:5
- Full bathrooms:4
- Half bathrooms:1
- Living area:7,166 sq. ft.
Heating and cooling
- Cooling:Central A/C, Heat Pump(s)
- Heating:Electric, Heat Pump - Gas BackUp, Propane - Leased
Structure and exterior
- Roof:Architectural Shingle
- Year built:2006
- Building area:7,166 sq. ft.
- Lot area:0.97 Acres
Utilities
- Water:Well
- Sewer:Community Septic Tank
Finances and disclosures
- Price:$1,245,500
- Price per sq. ft.:$173.81
- Tax amount:$5,828 (2024)
New listings near 13543 Rustling Oaks Dr
 $694,900Active5 beds 4 baths5,786 sq. ft.
$694,900Active5 beds 4 baths5,786 sq. ft.13473 Blackberry Ln, WYE MILLS, MD 21679
MLS# MDTA2012214Listed by: LONG & FOSTER REAL ESTATE, INC. $115,000Active2.41 Acres
$115,000Active2.41 Acres13433-13433 Ocean Gateway #lot 1, WYE MILLS, MD 21679
MLS# MDTA2011642Listed by: SAMSON PROPERTIES $689,000Pending3 beds 4 baths3,288 sq. ft.
$689,000Pending3 beds 4 baths3,288 sq. ft.13474 Rustling Oaks Dr, WYE MILLS, MD 21679
MLS# MDTA2011104Listed by: BERKSHIRE HATHAWAY HOMESERVICE HOMESALE REALTY
