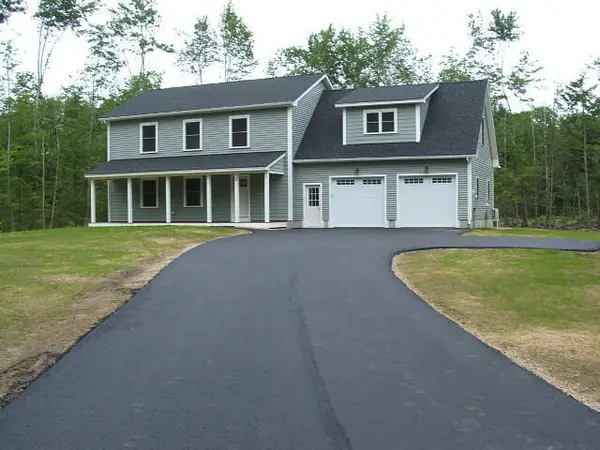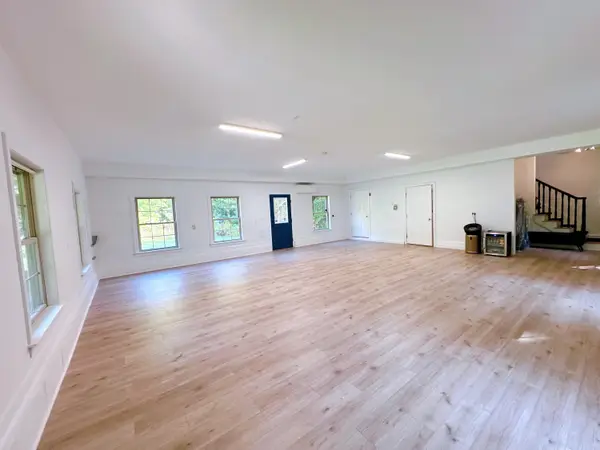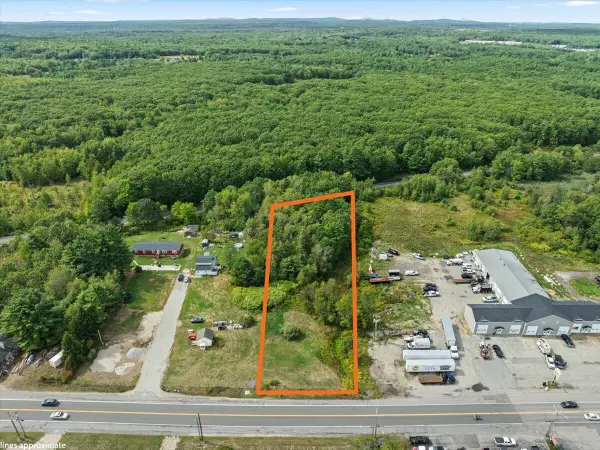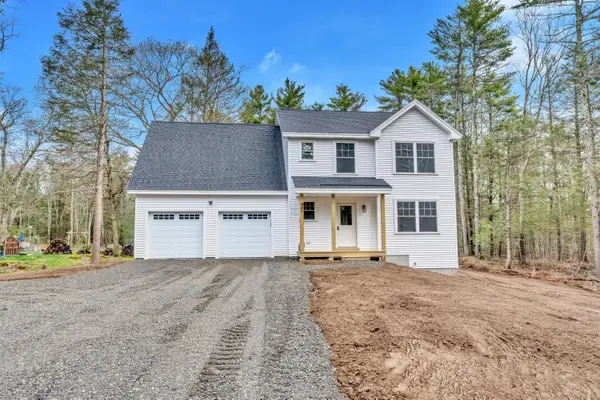12 Sunrise Lane #37, Arundel, ME 04046
Local realty services provided by:ERA Dawson-Bradford Co., REALTORS
12 Sunrise Lane #37,Arundel, ME 04046
$409,900
- 2 Beds
- 1 Baths
- 935 sq. ft.
- Single family
- Pending
Listed by:james odonnell207-967-9900
Office:coldwell banker realty
MLS#:1633877
Source:ME_MREIS
Price summary
- Price:$409,900
- Price per sq. ft.:$438.4
- Monthly HOA dues:$485
About this home
Introducing 12 Sunrise Lane, a seasonal cottage at the Cape Arundel Cottage Preserve. This thoughtfully designed open concept Casco one floor model, offers a unique blend of modern comfort and classic coastal charm. The floor plan spans 935 sq. ft. and comprises 2 bedrooms, 1 bath, along with a newly installed washer dryer. This inviting space showcases high ceilings to create the overall sense of openness and warmth. The attention to detail extends to the functional aspects of the property, with a central heat and AC providing efficient comfort throughout the seasons. A newly built storage shed is included. The convenience extends beyond the resort, with easy access to downtown Kennebunk, picturesque Kennebunkport, beaches, shops and restaurants. This 300 acre gated community offers a spacious clubhouse which boast a two-story stone fireplace, 2 heated pools, waterfall, a firebar, game room, fitness center, dog park, and library for amenities. This seasonal community is open April 1- Dec 31, allowing your friends and family to enjoy your accommodations through the holiday season and Christmas Prelude in the Kennebunks! A modern two-bedroom one bathroom getaway with great accessibility awaits you.
Contact an agent
Home facts
- Year built:2017
- Listing ID #:1633877
- Updated:September 27, 2025 at 06:46 PM
Rooms and interior
- Bedrooms:2
- Total bathrooms:1
- Full bathrooms:1
- Living area:935 sq. ft.
Heating and cooling
- Cooling:Central Air
- Heating:Forced Air
Structure and exterior
- Year built:2017
- Building area:935 sq. ft.
- Lot area:300 Acres
Utilities
- Water:Public
- Sewer:Private Sewer
Finances and disclosures
- Price:$409,900
- Price per sq. ft.:$438.4
- Tax amount:$4,495 (2024)
New listings near 12 Sunrise Lane #37
- New
 $850,000Active4 beds 3 baths2,340 sq. ft.
$850,000Active4 beds 3 baths2,340 sq. ft.5 Gigi Lane, Arundel, ME 04046
MLS# 1638830Listed by: REALTY SALES INC - New
 $524,900Active2 beds 2 baths1,586 sq. ft.
$524,900Active2 beds 2 baths1,586 sq. ft.82 Patriot Way #196, Arundel, ME 04046
MLS# 1638647Listed by: LIGHTHOUSE REAL ESTATE GROUP - Open Sat, 11am to 2pmNew
 $650,000Active2 beds 2 baths2,072 sq. ft.
$650,000Active2 beds 2 baths2,072 sq. ft.214 Thompson Road, Arundel, ME 04046
MLS# 1638513Listed by: EXP REALTY - New
 $170,000Active1.44 Acres
$170,000Active1.44 Acres2808 Portland Road, Arundel, ME 04046
MLS# 1638254Listed by: REALTY SALES INC - Open Sat, 10am to 1pmNew
 $799,900Active4 beds 3 baths2,528 sq. ft.
$799,900Active4 beds 3 baths2,528 sq. ft.33 Titcomb Lane, Arundel, ME 04046
MLS# 1637997Listed by: RE/MAX REALTY ONE  $514,900Pending3 beds 2 baths1,608 sq. ft.
$514,900Pending3 beds 2 baths1,608 sq. ft.421 Curtis Road, Arundel, ME 04046
MLS# 1637926Listed by: DUSTON LEDDY REAL ESTATE $350,000Pending3 beds 1 baths1,660 sq. ft.
$350,000Pending3 beds 1 baths1,660 sq. ft.80 Thompson Road, Arundel, ME 04046
MLS# 1637770Listed by: KELLER WILLIAMS REALTY- Open Sat, 10am to 12pm
 $599,000Active4 beds 2 baths1,648 sq. ft.
$599,000Active4 beds 2 baths1,648 sq. ft.4 Cider Mill Lane, Kennebunk, ME 04043
MLS# 1637359Listed by: PORTSIDE REAL ESTATE GROUP  $149,000Pending2.14 Acres
$149,000Pending2.14 Acres159 Proctor Road, Arundel, ME 04046
MLS# 1637102Listed by: REALTY SALES INC $625,000Active3 beds 3 baths1,620 sq. ft.
$625,000Active3 beds 3 baths1,620 sq. ft.TBD Campground Road, Arundel, ME 04046
MLS# 1635600Listed by: HEART & HOME REALTY
