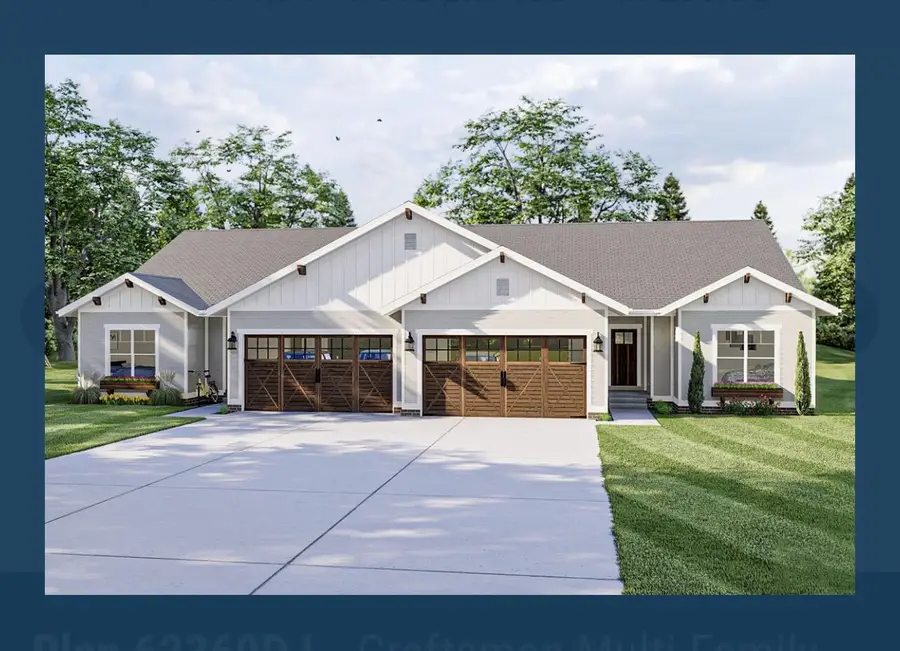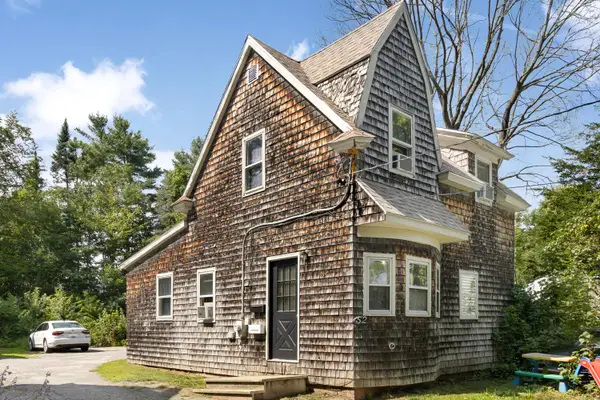26 Lantern Way #24, Auburn, ME 04210
Local realty services provided by:ERA Dawson-Bradford Co., REALTORS



Listed by:trisha lycette
Office:better homes & gardens real estate/the masiello group
MLS#:1571058
Source:ME_MREIS
Price summary
- Price:$489,900
- Price per sq. ft.:$296.91
- Monthly HOA dues:$390
About this home
Currently under construction- single story Luxury condos in Colonial Ridge development. They have 9' ceilings. They are conveniently located near the turnpike for easy access for travel. The development offers a community center which features a game room, full kitchen, sitting area with beautiful fireplace, a full gym and lockers rooms which have showers. It is close to Martindale Country if you are a golfer or want to just go enjoy dinner. Quick trip to town for any of your needs. This development is well cared for and has a great layout. *1st picture is going to be similar to be built.
Contact an agent
Home facts
- Year built:2023
- Listing Id #:1571058
- Updated:August 12, 2025 at 03:34 PM
Rooms and interior
- Bedrooms:2
- Total bathrooms:2
- Full bathrooms:2
- Living area:1,650 sq. ft.
Heating and cooling
- Cooling:Central Air
- Heating:Forced Air
Structure and exterior
- Year built:2023
- Building area:1,650 sq. ft.
Utilities
- Water:Public
- Sewer:Public Sewer
Finances and disclosures
- Price:$489,900
- Price per sq. ft.:$296.91
- Tax amount:$1 (2023)
New listings near 26 Lantern Way #24
- Open Sat, 10am to 12pmNew
 $550,000Active5 beds 3 baths2,920 sq. ft.
$550,000Active5 beds 3 baths2,920 sq. ft.1391 Turner Street, Auburn, ME 04210
MLS# 1634312Listed by: KELLER WILLIAMS REALTY - Open Sat, 10 to 11:30amNew
 $550,000Active3 beds 3 baths1,652 sq. ft.
$550,000Active3 beds 3 baths1,652 sq. ft.19 Greenfield Drive #25, Westbrook, ME 04092
MLS# 1634280Listed by: MAINE REAL ESTATE CO - New
 $229,900Active3 beds 1 baths914 sq. ft.
$229,900Active3 beds 1 baths914 sq. ft.52 Harvard Street, Auburn, ME 04210
MLS# 1634123Listed by: MESERVIER & ASSOCIATES  $299,000Pending2 beds 2 baths1,348 sq. ft.
$299,000Pending2 beds 2 baths1,348 sq. ft.40 Leavitt Street, Auburn, ME 04210
MLS# 1633532Listed by: KELLER WILLIAMS REALTY $299,500Pending4 beds 2 baths1,146 sq. ft.
$299,500Pending4 beds 2 baths1,146 sq. ft.47 Cleveland Avenue, Auburn, ME 04210
MLS# 1633482Listed by: EXP REALTY- New
 $255,000Active2 beds 1 baths960 sq. ft.
$255,000Active2 beds 1 baths960 sq. ft.248 S Main Street, Auburn, ME 04210
MLS# 1633426Listed by: MESERVIER & ASSOCIATES - Open Sat, 10 to 11:30amNew
 $294,900Active2 beds 1 baths1,299 sq. ft.
$294,900Active2 beds 1 baths1,299 sq. ft.295 S Main Street, Auburn, ME 04210
MLS# 1633381Listed by: KELLER WILLIAMS REALTY - New
 $265,000Active3 beds 2 baths1,492 sq. ft.
$265,000Active3 beds 2 baths1,492 sq. ft.17 Fulton Street, Auburn, ME 04210
MLS# 1633346Listed by: MESERVIER & ASSOCIATES - New
 $464,900Active3 beds 3 baths1,731 sq. ft.
$464,900Active3 beds 3 baths1,731 sq. ft.648 Beech Hill Road, Auburn, ME 04210
MLS# 1633255Listed by: MAINE SOURCE REALTY - New
 $641,800Active3 beds 3 baths3,598 sq. ft.
$641,800Active3 beds 3 baths3,598 sq. ft.130 Stony Ridge Road, Auburn, ME 04210
MLS# 1633216Listed by: OCEAN GATE REALTY, LLC.
