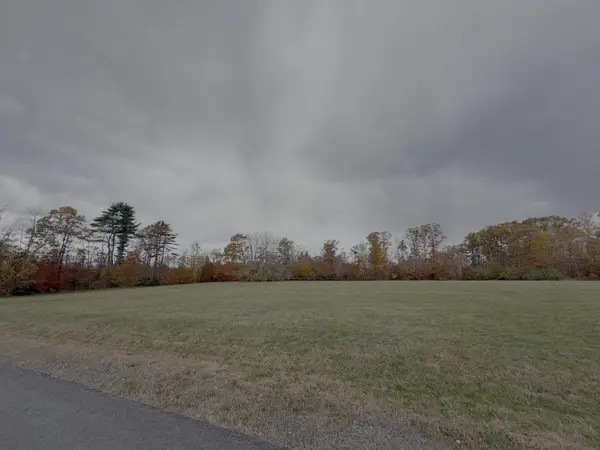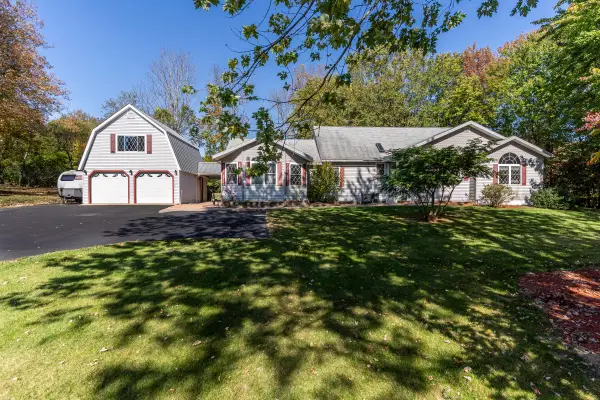471 Hubbard Road, Berwick, ME 03901
Local realty services provided by:ERA Dawson-Bradford Co., REALTORS
471 Hubbard Road,Berwick, ME 03901
$399,000
- 3 Beds
- 1 Baths
- 1,680 sq. ft.
- Single family
- Pending
Listed by: nicole parmley
Office: parmley properties
MLS#:1634197
Source:ME_MREIS
Price summary
- Price:$399,000
- Price per sq. ft.:$237.5
About this home
A charming 3-bedroom, 1-bath home in Berwick has so much to love! You'll find beautiful hardwood floors, a spacious kitchen and living room, along with a large bathroom with laundry for extra convenience. Each bedroom offers great closet space, and the sunroom off the back is the perfect spot to relax and take in views of the huge, fenced-in yard—great for entertaining and privacy. A 2-car garage and a generator are just a few of the reasons to fall in love with this property!
This home is ready for you to move right in and make it your own!
Contact an agent
Home facts
- Year built:1918
- Listing ID #:1634197
- Updated:November 11, 2025 at 08:51 AM
Rooms and interior
- Bedrooms:3
- Total bathrooms:1
- Full bathrooms:1
- Living area:1,680 sq. ft.
Heating and cooling
- Heating:Hot Water
Structure and exterior
- Year built:1918
- Building area:1,680 sq. ft.
- Lot area:0.69 Acres
Utilities
- Water:Well
Finances and disclosures
- Price:$399,000
- Price per sq. ft.:$237.5
- Tax amount:$3,987 (2025)
New listings near 471 Hubbard Road
- New
 $434,900Active3 beds 1 baths1,312 sq. ft.
$434,900Active3 beds 1 baths1,312 sq. ft.14 Worster Road, Berwick, ME 03901
MLS# 1643092Listed by: CENTURY 21 BARBARA PATTERSON - New
 $650,000Active3 beds 2 baths2,100 sq. ft.
$650,000Active3 beds 2 baths2,100 sq. ft.21 Johnny Lane, Berwick, ME 03901
MLS# 1642976Listed by: KELLER WILLIAMS COASTAL AND LAKES & MOUNTAINS REALTY  $105,000Active2 beds 2 baths924 sq. ft.
$105,000Active2 beds 2 baths924 sq. ft.39 Pine Hill Park, Berwick, ME 03901
MLS# 1642276Listed by: KELLER WILLIAMS COASTAL AND LAKES & MOUNTAINS REALTY $495,000Active-- beds 2 baths2,438 sq. ft.
$495,000Active-- beds 2 baths2,438 sq. ft.35 Rochester Street, Berwick, ME 03901
MLS# 1642069Listed by: CENTURY 21 ATLANTIC REALTY $349,900Pending4 beds 1 baths2,208 sq. ft.
$349,900Pending4 beds 1 baths2,208 sq. ft.300 Diamond Hill Road, Berwick, ME 03901
MLS# 1641848Listed by: BRADSHAW REALTY EXPERTS LLC $210,000Pending2.84 Acres
$210,000Pending2.84 Acres8 Sitko Lane, Berwick, ME 03901
MLS# 1641867Listed by: BETTER HOMES & GARDENS REAL ESTATE/THE MASIELLO GROUP $500,000Pending3 beds 3 baths2,609 sq. ft.
$500,000Pending3 beds 3 baths2,609 sq. ft.24 Gahan Lane, Berwick, ME 03901
MLS# 1641644Listed by: BETTER HOMES & GARDENS REAL ESTATE/THE MASIELLO GROUP $449,000Active3 beds 2 baths1,406 sq. ft.
$449,000Active3 beds 2 baths1,406 sq. ft.6 Friendship Court, Berwick, ME 03901
MLS# 1641151Listed by: WWW.HOMEZU.COM $1,190,000Active6 beds 5 baths5,562 sq. ft.
$1,190,000Active6 beds 5 baths5,562 sq. ft.46 Old Pine Hill Road S, Berwick, ME 03901
MLS# 1640998Listed by: LANDFALL PROPERTIES LLC $524,500Pending3 beds 2 baths1,835 sq. ft.
$524,500Pending3 beds 2 baths1,835 sq. ft.23 Cemetery Road, Berwick, ME 03901
MLS# 1640421Listed by: CAREY & GIAMPA, LLC
