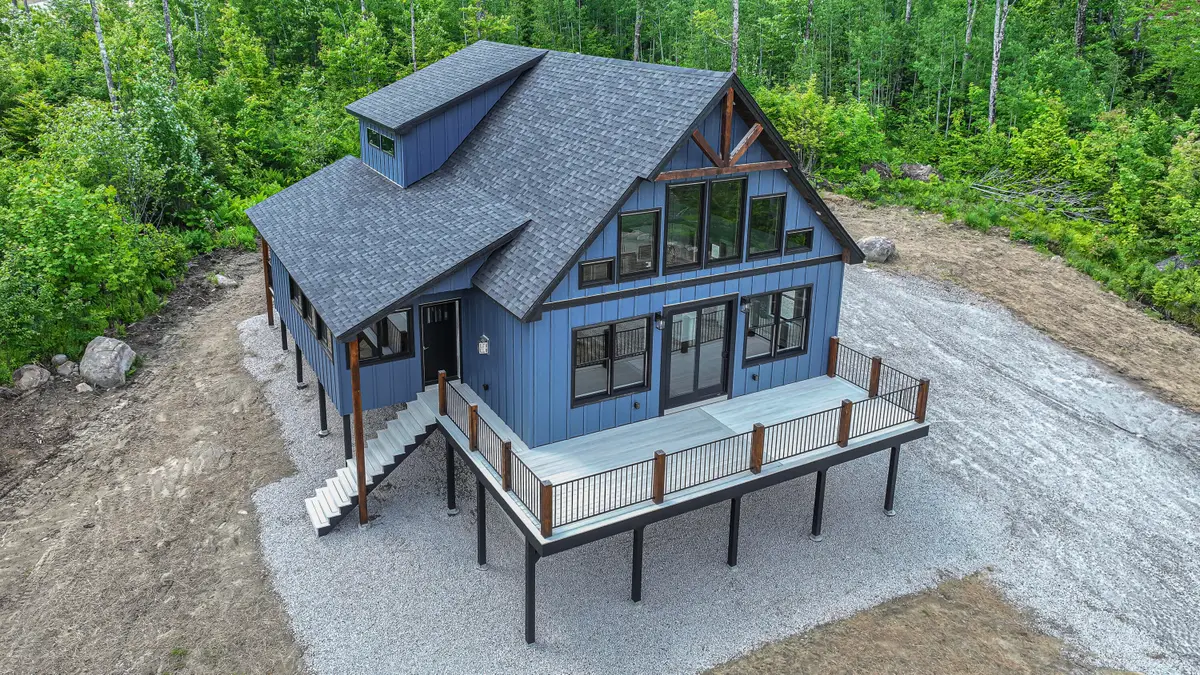48 Harmony Row, Bethel, ME 04217
Local realty services provided by:ERA Dawson-Bradford Co., REALTORS



48 Harmony Row,Bethel, ME 04217
$799,000
- 4 Beds
- 3 Baths
- 2,954 sq. ft.
- Single family
- Active
Listed by:brenda james
Office:exp realty
MLS#:1602147
Source:ME_MREIS
Price summary
- Price:$799,000
- Price per sq. ft.:$270.48
- Monthly HOA dues:$62.5
About this home
Enjoy four seasons mountain living with this stunning new 4-bedroom chalet home with LP smart siding rapid blue, blending into the sky situated on 1.49 acres with sweeping panoramic mountain views. Just minutes away to Carters XC Ski Center, 6 miles to Historic downtown Bethel and 10 minutes to Sunday River Ski and Golf Resort. Walk inside this well-designed luxury home to your heated mudroom and Sunroom, to an elegant open floor plan, a beautiful kitchen with top-of-the-line appliances, open concept living with a great room with vaulted ceilings, a gas fireplace with raised hearth and fieldstone keeping with the country elegance. The upstairs has a spacious primary bedroom with a delightful, tiled master bath and walk-in closet. The lower level boasts an extra-large family room with the option of another bedroom. It includes a bedroom with its own outside access. There is plenty of storage, an oversized mechanical room, full bath, laundry and linen room., and hot tub hook-up.
Contact an agent
Home facts
- Year built:2024
- Listing Id #:1602147
- Updated:July 21, 2025 at 09:12 PM
Rooms and interior
- Bedrooms:4
- Total bathrooms:3
- Full bathrooms:3
- Living area:2,954 sq. ft.
Heating and cooling
- Heating:Baseboard, Hot Water
Structure and exterior
- Year built:2024
- Building area:2,954 sq. ft.
- Lot area:1.49 Acres
Utilities
- Water:Private, Well
- Sewer:Private Sewer, Septic Design Available
Finances and disclosures
- Price:$799,000
- Price per sq. ft.:$270.48
- Tax amount:$337 (2024)
New listings near 48 Harmony Row
- New
 $578,000Active3 beds 3 baths1,626 sq. ft.
$578,000Active3 beds 3 baths1,626 sq. ft.135 Vernon Street #7C, Bethel, ME 04217
MLS# 1633287Listed by: SUNDAY RIVER REAL ESTATE - New
 $320,000Active2 beds 2 baths1,192 sq. ft.
$320,000Active2 beds 2 baths1,192 sq. ft.135 Vernon Street #2D, Bethel, ME 04217
MLS# 1633111Listed by: CASSIE MASON REAL ESTATE  $115,000Active2 beds 2 baths924 sq. ft.
$115,000Active2 beds 2 baths924 sq. ft.561 Walkers Mills Road, Bethel, ME 04217
MLS# 1632770Listed by: MAINE STREET REALTY, INC. $585,000Active3 beds 2 baths1,568 sq. ft.
$585,000Active3 beds 2 baths1,568 sq. ft.18 Willard Road, Bethel, ME 04217
MLS# 1632543Listed by: MAHOOSUC REALTY, INC. $349,000Active1.29 Acres
$349,000Active1.29 Acres286 Mayvile Road Road, Bethel, ME 04217
MLS# 1632486Listed by: BERKSHIRE HATHAWAY HOMESERVICES NORTHEAST REAL ESTATE $89,000Active4.94 Acres
$89,000Active4.94 AcresLot 9 Otter Brook Road, Bethel, ME 04217
MLS# 1632172Listed by: SUNDAY RIVER REAL ESTATE $689,000Active4 beds 3 baths2,653 sq. ft.
$689,000Active4 beds 3 baths2,653 sq. ft.188 Paradise Road, Bethel, ME 04217
MLS# 1632054Listed by: MAHOOSUC REALTY, INC. $389,000Active2 beds 1 baths1,400 sq. ft.
$389,000Active2 beds 1 baths1,400 sq. ft.233 W Bethel Road, Bethel, ME 04217
MLS# 1632000Listed by: BROOKEWOOD REALTY $249,900Active-- beds -- baths452 sq. ft.
$249,900Active-- beds -- baths452 sq. ft.Lot 15-021 Taras Way Way, Bethel, ME 04217
MLS# 1631693Listed by: MAHOOSUC REALTY, INC. $545,000Active3 beds 3 baths3,416 sq. ft.
$545,000Active3 beds 3 baths3,416 sq. ft.19 Pine Haven Lane, Bethel, ME 04217
MLS# 1631391Listed by: CASSIE MASON REAL ESTATE

