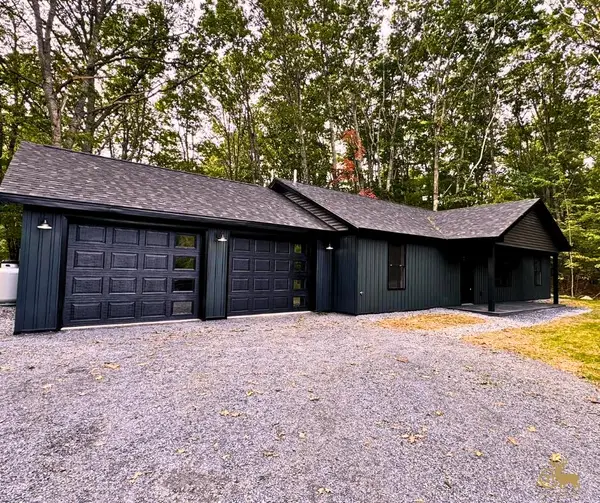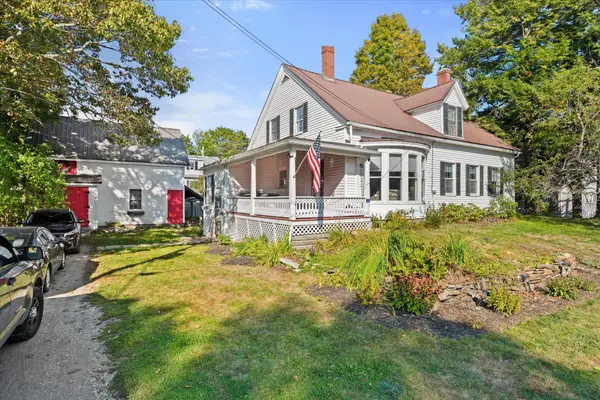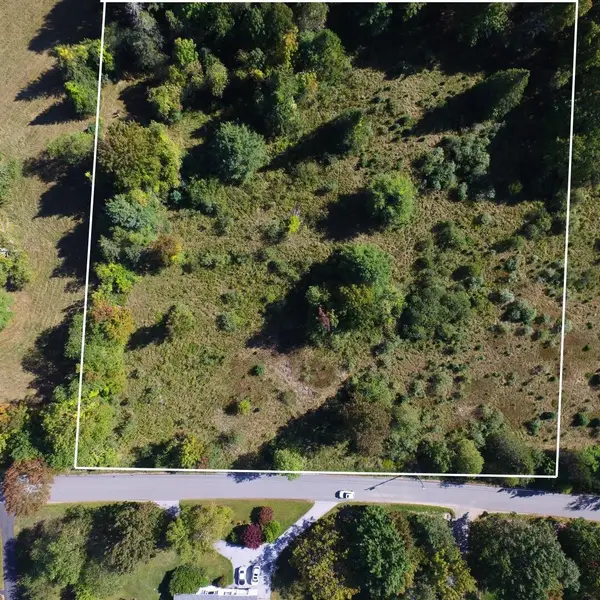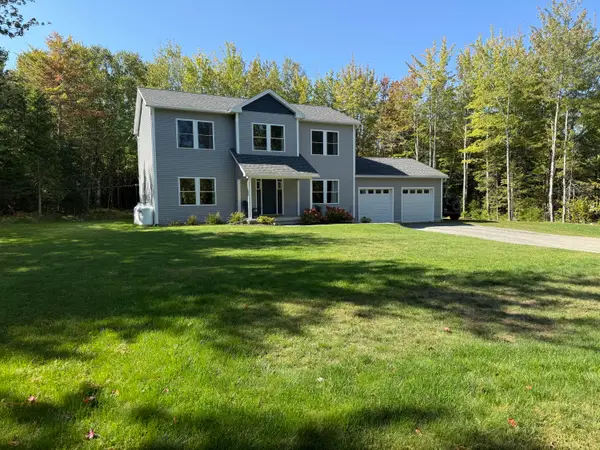21 Village Loop Road, Bucksport, ME 04416
Local realty services provided by:ERA Dawson-Bradford Co., REALTORS
21 Village Loop Road,Bucksport, ME 04416
$600,000
- 3 Beds
- 3 Baths
- 2,026 sq. ft.
- Single family
- Pending
Listed by:melissa osbornebelfast@jaretcohn.com
Office:re/max jaret & cohn
MLS#:1638395
Source:ME_MREIS
Price summary
- Price:$600,000
- Price per sq. ft.:$296.15
- Monthly HOA dues:$16.67
About this home
Twenty-one Village Loop Road is a new construction custom home completed in September of 2025. Situated in the residential subdivision of Bucksmills Village on a private 2.64 acre lot, this location offers rural privacy with the convenience of being minutes from the downtown amenities. The exterior of the home features wide Certaplank siding, stone and wood accents with covered front and rear porches. The rear porch area has an outdoor kitchen complete with sink, storage, beverage fridge, and grilling station. Enjoy single level living with this split bedroom design sprawling home with attached garage. The kitchen cabinets are locally made quarter sawn white oak with quartz countertops. The pantry provides extra storage and sink. The rangehood is clad with stone veneer, coordinating with the fireplace. The kitchen features stainless steel double oven, drawer microwave, gas cooktop, french door fridge and dishwasher. Engineered oak wood flooring and custom tile are throughout the house. The primary bedroom has its own heatpump and direct access to the primary bath with walk in shower, soaking tub, private commode and dual vanities. The primary bath leads into the large primary closet with built in storage. Off of the primary closet and mudroom entry is the laundry, featuring side by side washer and dryer and utility sink with a storage cabinet, floating shelves and storage closet. The half bath is color drenched in rich green. The garage is attached, heated, with garage door openers and access to the rear yard. This home was built to the current energy code featuring closed cell spray foam insulation and blown in insulation, with very little air leakage (ACH50=1.1). This home is equipped with two heat pumps for heating and cooling and 4 zones of in slab radiant heat powered by an on demand propane boiler. Bucksmills Village is a thoughtfully curated development where all homes will be unique and private.
Contact an agent
Home facts
- Year built:2025
- Listing ID #:1638395
- Updated:September 23, 2025 at 11:17 AM
Rooms and interior
- Bedrooms:3
- Total bathrooms:3
- Full bathrooms:2
- Half bathrooms:1
- Living area:2,026 sq. ft.
Heating and cooling
- Heating:Heat Pump, Hot Water, Radiant
Structure and exterior
- Year built:2025
- Building area:2,026 sq. ft.
- Lot area:2.64 Acres
Utilities
- Water:Private, Well
- Sewer:Perc Test On File, Private Sewer, Septic Design Available
Finances and disclosures
- Price:$600,000
- Price per sq. ft.:$296.15
- Tax amount:$4,433 (2026)
New listings near 21 Village Loop Road
- New
 $385,000Active3 beds 2 baths1,944 sq. ft.
$385,000Active3 beds 2 baths1,944 sq. ft.313 Town Farm Road, Bucksport, ME 04416
MLS# 1638667Listed by: BETTER HOMES & GARDENS REAL ESTATE/THE MASIELLO GROUP - New
 $385,000Active3 beds 2 baths1,400 sq. ft.
$385,000Active3 beds 2 baths1,400 sq. ft.684 Millvale Road, Bucksport, ME 04416
MLS# 1638364Listed by: CENTURY 21 QUEEN CITY REAL ESTATE - New
 $310,000Active3 beds 1 baths1,500 sq. ft.
$310,000Active3 beds 1 baths1,500 sq. ft.23 Pond Street, Bucksport, ME 04416
MLS# 1638354Listed by: RE/MAX JARET & COHN - New
 $429,000Active4 beds 2 baths1,448 sq. ft.
$429,000Active4 beds 2 baths1,448 sq. ft.130 Town Farm Road, Bucksport, ME 04416
MLS# 1638058Listed by: CENTURY 21 QUEEN CITY REAL ESTATE - New
 $289,000Active3 beds 2 baths2,218 sq. ft.
$289,000Active3 beds 2 baths2,218 sq. ft.13 Buck Street, Bucksport, ME 04416
MLS# 1638015Listed by: REALTY OF MAINE  $35,000Pending2.33 Acres
$35,000Pending2.33 Acres41-1 Town Farm Rd Road, Bucksport, ME 04416
MLS# 1638021Listed by: CENTURY 21 QUEEN CITY REAL ESTATE- New
 $429,000Active34.95 Acres
$429,000Active34.95 Acres41 130 Town Farm Rd Road, Bucksport, ME 04416
MLS# 1637966Listed by: CENTURY 21 QUEEN CITY REAL ESTATE - New
 $565,000Active4 beds 3 baths2,288 sq. ft.
$565,000Active4 beds 3 baths2,288 sq. ft.1420 Buckmills Road, Bucksport, ME 04416
MLS# 1637915Listed by: NORTHERN MAINE REALTY, INC. - New
 $489,900Active3 beds 3 baths2,016 sq. ft.
$489,900Active3 beds 3 baths2,016 sq. ft.1941 Me-46, Bucksport, ME 04416
MLS# 1637827Listed by: REALTY OF MAINE
