19 Gabradak Lane, Chelsea, ME 04330
Local realty services provided by:ERA Dawson-Bradford Co., REALTORS
19 Gabradak Lane,Chelsea, ME 04330
$543,000
- 3 Beds
- 2 Baths
- 2,368 sq. ft.
- Single family
- Active
Listed by:jamie brennan
Office:exp realty
MLS#:1638575
Source:ME_MREIS
Price summary
- Price:$543,000
- Price per sq. ft.:$229.31
About this home
Spacious 2,368-sq-ft, 3-bedroom, 2-bath home on 18.7 private acres. Built in 1985, this home has been remodeled in 2020, painted, and upgraded, with new roofs on both the house and garage. It features an open layout, a bright kitchen, and comfortable living areas. The large attached garage includes a workshop and an in-law apartment/ADU (requires water and septic hookup). A versatile Quonset hut on the property provides additional storage or workshop space. Enjoy the peace and privacy of a wooded setting while remaining close to Augusta and area amenities — a unique property with room to live, work, and play.
Contact an agent
Home facts
- Year built:1985
- Listing ID #:1638575
- Updated:September 23, 2025 at 03:45 PM
Rooms and interior
- Bedrooms:3
- Total bathrooms:2
- Full bathrooms:2
- Living area:2,368 sq. ft.
Heating and cooling
- Heating:Baseboard, Radiant
Structure and exterior
- Year built:1985
- Building area:2,368 sq. ft.
- Lot area:18.7 Acres
Utilities
- Water:Private, Well
- Sewer:Private Sewer
Finances and disclosures
- Price:$543,000
- Price per sq. ft.:$229.31
- Tax amount:$5,079 (2024)
New listings near 19 Gabradak Lane
- New
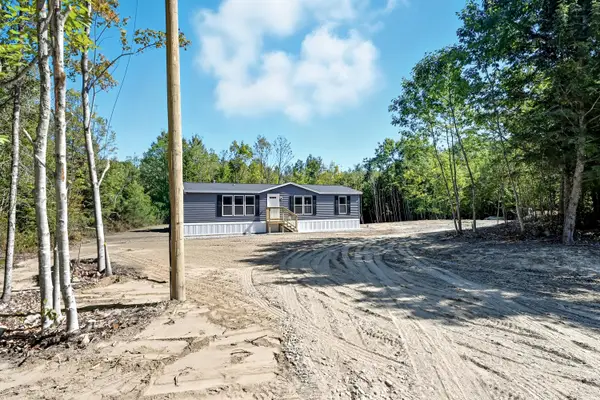 $310,000Active3 beds 2 baths1,280 sq. ft.
$310,000Active3 beds 2 baths1,280 sq. ft.10 Magee Drive, Chelsea, ME 04330
MLS# 1638856Listed by: SUMMIT REAL ESTATE 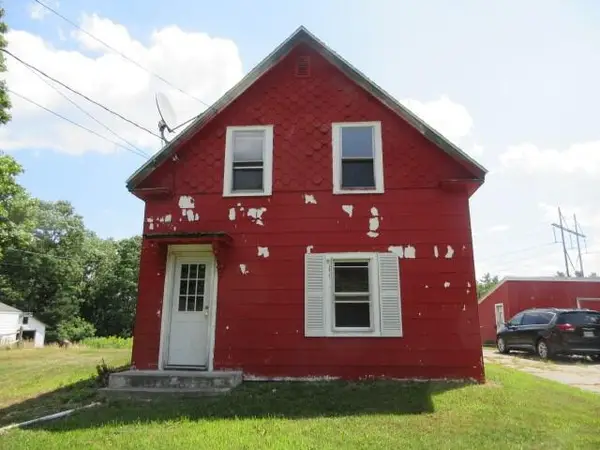 $130,000Pending2 beds 2 baths1,384 sq. ft.
$130,000Pending2 beds 2 baths1,384 sq. ft.519 Togus Road, Chelsea, ME 04330
MLS# 1637622Listed by: DAN THE MAN REAL ESTATE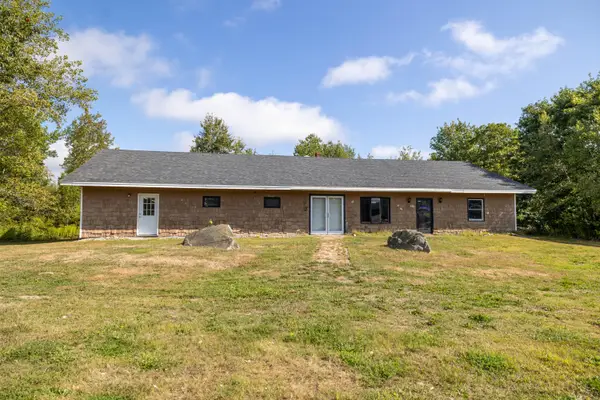 $355,000Active-- beds 3 baths3,928 sq. ft.
$355,000Active-- beds 3 baths3,928 sq. ft.1186 Eastern Avenue, Chelsea, ME 04330
MLS# 1636790Listed by: LAER $285,000Pending2 beds 1 baths1,064 sq. ft.
$285,000Pending2 beds 1 baths1,064 sq. ft.47 Windsor Road, Chelsea, ME 04330
MLS# 1635770Listed by: HEARTH & KEY REALTY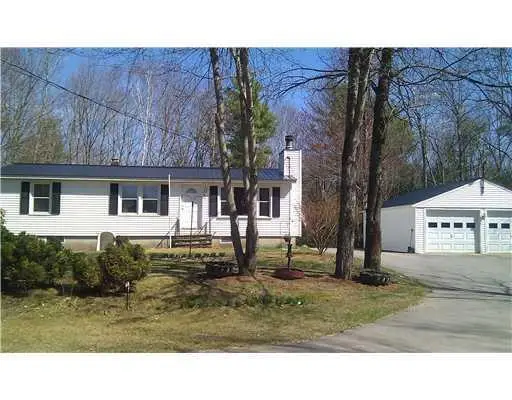 $265,000Pending2 beds 1 baths1,100 sq. ft.
$265,000Pending2 beds 1 baths1,100 sq. ft.53 Hemlock Ridge Road, Chelsea, ME 04330
MLS# 1635541Listed by: EXP REALTY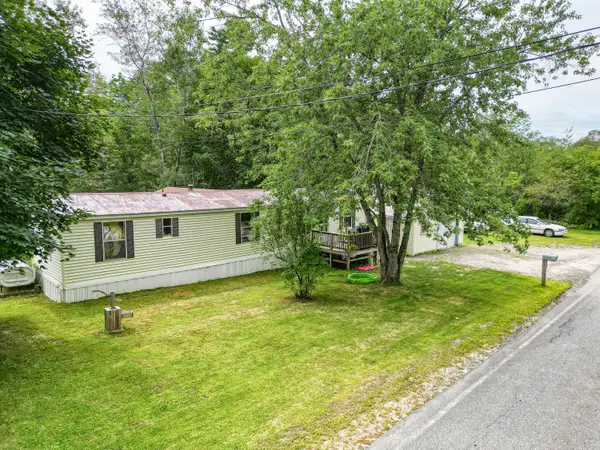 $159,900Active3 beds 1 baths728 sq. ft.
$159,900Active3 beds 1 baths728 sq. ft.103 Davenport Road, Chelsea, ME 04330
MLS# 1635324Listed by: YOUR HOME SOLD GUARANTEED REALTY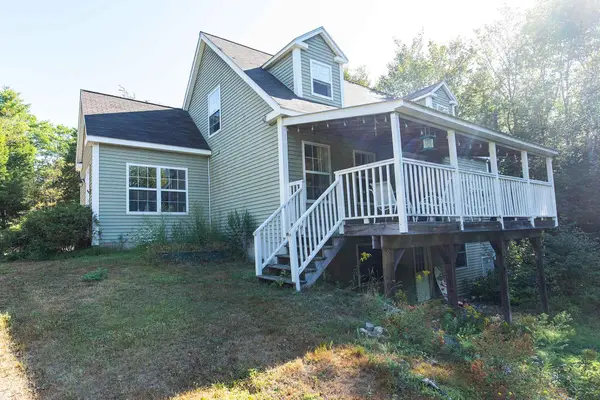 $395,000Active4 beds 2 baths2,133 sq. ft.
$395,000Active4 beds 2 baths2,133 sq. ft.37 Palmer Road, Pittston, ME 04353
MLS# 1635253Listed by: MCALLISTER REAL ESTATE $429,000Pending3 beds 2 baths1,871 sq. ft.
$429,000Pending3 beds 2 baths1,871 sq. ft.91 Stone Gate Crossing Road, Chelsea, ME 04330
MLS# 1633720Listed by: REAL BROKER $294,000Active3 beds 2 baths1,280 sq. ft.
$294,000Active3 beds 2 baths1,280 sq. ft.78 Hillcrest Dr Extension, Chelsea, ME 04330
MLS# 1633014Listed by: HEARTH & KEY REALTY
